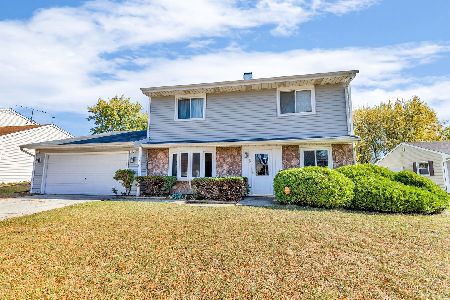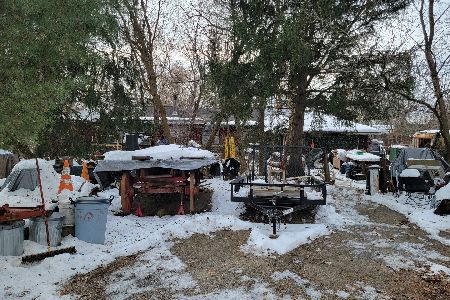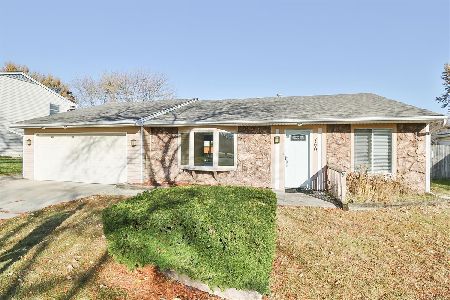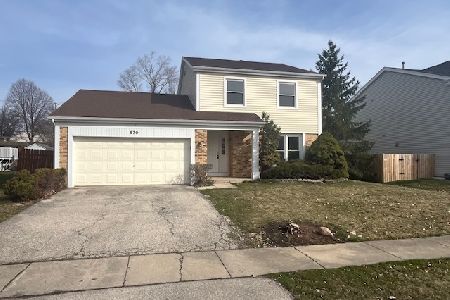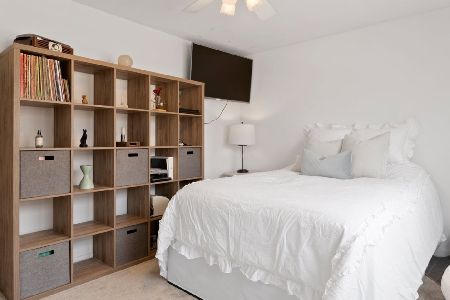590 Newcastle Drive, Roselle, Illinois 60172
$467,500
|
Sold
|
|
| Status: | Closed |
| Sqft: | 2,900 |
| Cost/Sqft: | $164 |
| Beds: | 4 |
| Baths: | 3 |
| Year Built: | 2016 |
| Property Taxes: | $9,718 |
| Days On Market: | 2335 |
| Lot Size: | 0,16 |
Description
Newly built home w/ beautiful finishes! Shows like a model! Located right across the street from Engel park. Main level features 9-foot ceilings, hardwood floors, & recessed lighting. Gourmet kitchen w/ 42" cabinets, quartz counter tops, breakfast bar, SS appliances, double oven, cook top, & range hood. Kitchen opens up to the family room where you can enjoy the wood burning fireplace. Double sliding glass doors out to the deck. 1st floor office. Master suite w/ tray ceiling, huge walk-in closet, & private bath offering separate shower, hot air soaking tub, & double bowl sinks. The other bedrooms are spacious w/ walk-in closets. Convenient 2nd floor laundry room. Several ceiling fans throughout. Full basement w/ 9-foot ceilings & roughed in for bathroom. 3 car tandem garage w/ high ceilings. Backyard w/ garden & shed. Sought after school district 12. Close to train station, expressways, & shopping. Absolutely stunning home!
Property Specifics
| Single Family | |
| — | |
| — | |
| 2016 | |
| Full | |
| — | |
| No | |
| 0.16 |
| Du Page | |
| Chesapeake Landing | |
| — / Not Applicable | |
| None | |
| Public | |
| Public Sewer | |
| 10514544 | |
| 0204412014 |
Nearby Schools
| NAME: | DISTRICT: | DISTANCE: | |
|---|---|---|---|
|
Grade School
Spring Hills Elementary School |
12 | — | |
|
Middle School
Roselle Middle School |
12 | Not in DB | |
|
High School
Lake Park High School |
108 | Not in DB | |
Property History
| DATE: | EVENT: | PRICE: | SOURCE: |
|---|---|---|---|
| 24 Oct, 2019 | Sold | $467,500 | MRED MLS |
| 23 Sep, 2019 | Under contract | $475,000 | MRED MLS |
| 11 Sep, 2019 | Listed for sale | $475,000 | MRED MLS |
Room Specifics
Total Bedrooms: 4
Bedrooms Above Ground: 4
Bedrooms Below Ground: 0
Dimensions: —
Floor Type: Carpet
Dimensions: —
Floor Type: Carpet
Dimensions: —
Floor Type: Carpet
Full Bathrooms: 3
Bathroom Amenities: Separate Shower,Double Sink
Bathroom in Basement: 0
Rooms: Office,Foyer,Walk In Closet
Basement Description: Unfinished,Bathroom Rough-In
Other Specifics
| 3 | |
| Concrete Perimeter | |
| Asphalt | |
| Deck, Storms/Screens | |
| Park Adjacent | |
| 107 X 67 | |
| — | |
| Full | |
| Hardwood Floors, Second Floor Laundry, Walk-In Closet(s) | |
| Double Oven, Microwave, Dishwasher, Refrigerator, Washer, Dryer, Disposal, Stainless Steel Appliance(s), Cooktop, Range Hood | |
| Not in DB | |
| Sidewalks, Street Lights, Street Paved | |
| — | |
| — | |
| Wood Burning, Attached Fireplace Doors/Screen, Gas Starter |
Tax History
| Year | Property Taxes |
|---|---|
| 2019 | $9,718 |
Contact Agent
Nearby Similar Homes
Nearby Sold Comparables
Contact Agent
Listing Provided By
The Royal Family Real Estate

