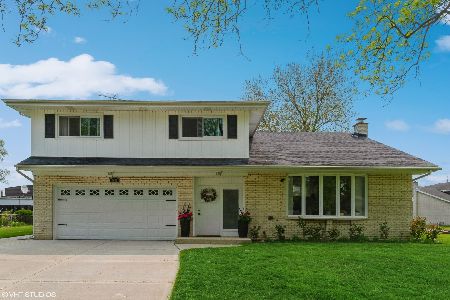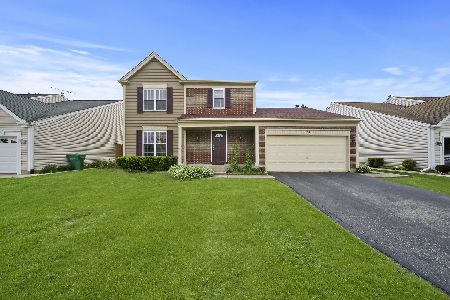590 Paddock Drive, Wheeling, Illinois 60090
$350,000
|
Sold
|
|
| Status: | Closed |
| Sqft: | 1,600 |
| Cost/Sqft: | $219 |
| Beds: | 3 |
| Baths: | 2 |
| Year Built: | 1986 |
| Property Taxes: | $5,041 |
| Days On Market: | 933 |
| Lot Size: | 0,00 |
Description
Multiple offer's received. Wonderful Family Home, Lovingly Maintained by original owners, Nice First Floor Has Formal Living Room and Dining Room , Cozy Eat-in Kitchen with Pantry Closet & newer stainless appliances, Great Family Room with laminate wood floor & gas start fireplace, Sliding Doors to Concrete Patio & fenced yard. Large master bedroom with huge walk-in closet, shared master bath has new vanity & floor plus a skylight. 2 other nice size bedrooms. HVAC is 3 years old, 2 year old hot water heater, 1/2 Block to Great Park/Playground, Come see today!!
Property Specifics
| Single Family | |
| — | |
| — | |
| 1986 | |
| — | |
| DAVENTRY | |
| No | |
| — |
| Cook | |
| Polo Run | |
| — / Not Applicable | |
| — | |
| — | |
| — | |
| 11820594 | |
| 03154110100000 |
Nearby Schools
| NAME: | DISTRICT: | DISTANCE: | |
|---|---|---|---|
|
Grade School
Dwight D Eisenhower Elementary S |
23 | — | |
|
Middle School
Macarthur Middle School |
23 | Not in DB | |
|
High School
Wheeling High School |
214 | Not in DB | |
Property History
| DATE: | EVENT: | PRICE: | SOURCE: |
|---|---|---|---|
| 30 Aug, 2023 | Sold | $350,000 | MRED MLS |
| 1 Jul, 2023 | Under contract | $349,900 | MRED MLS |
| 30 Jun, 2023 | Listed for sale | $349,900 | MRED MLS |
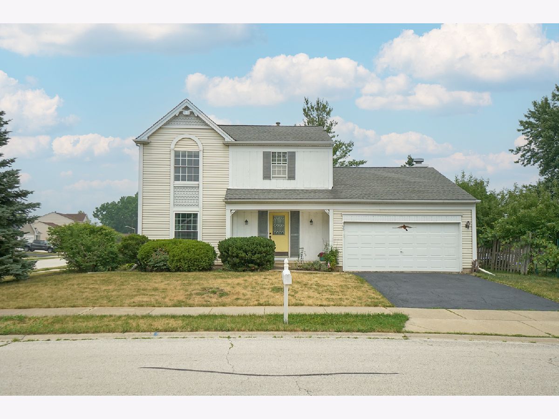
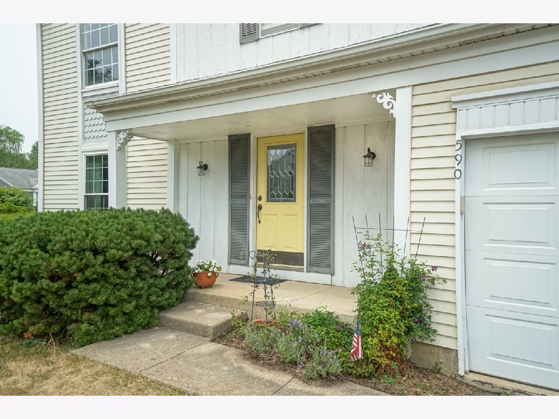
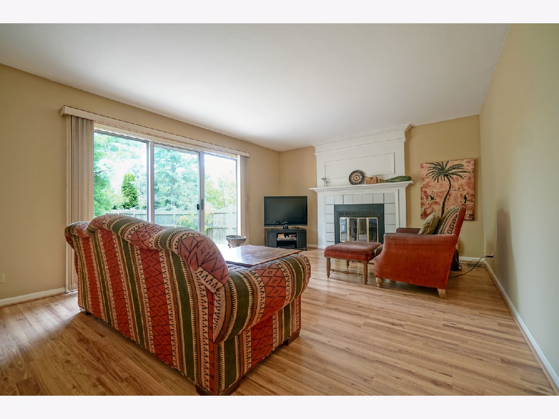
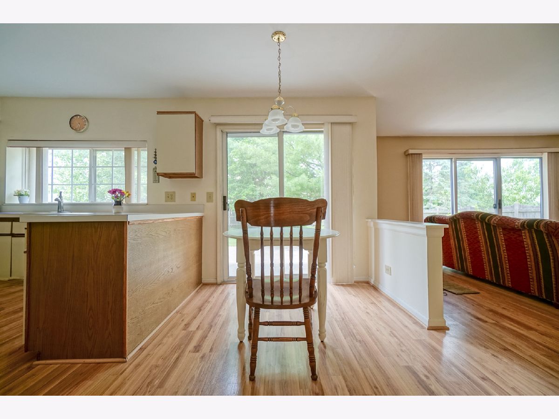
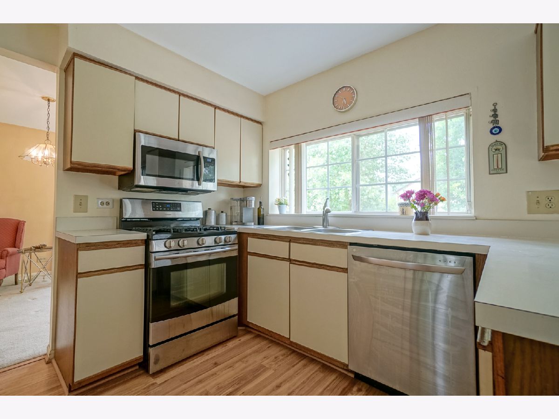
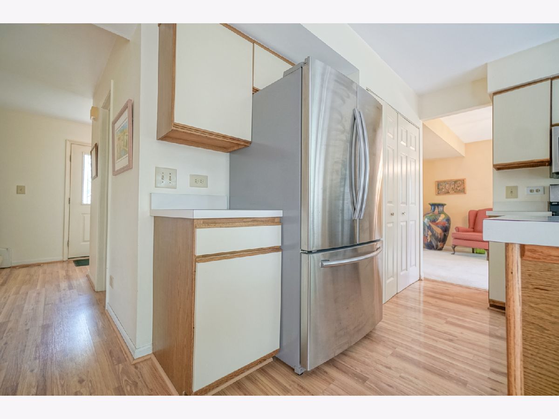
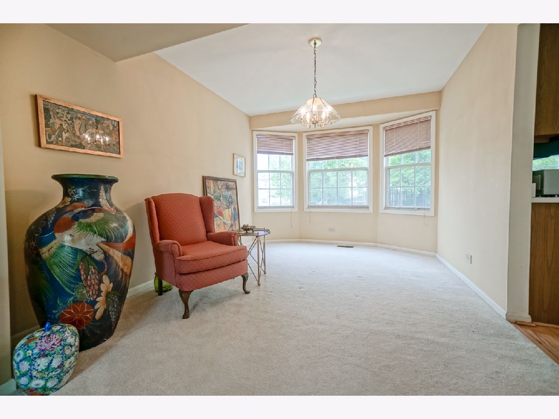
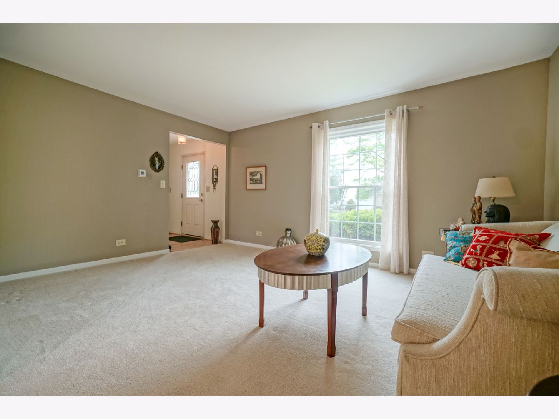
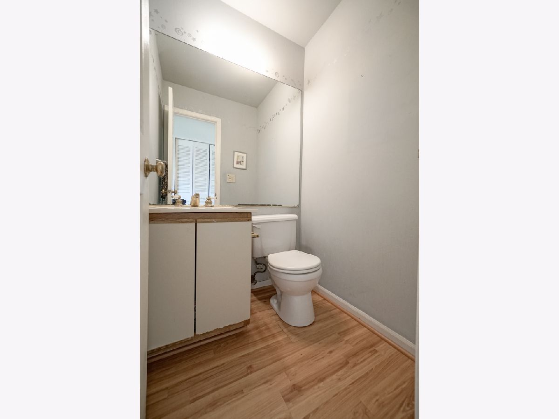
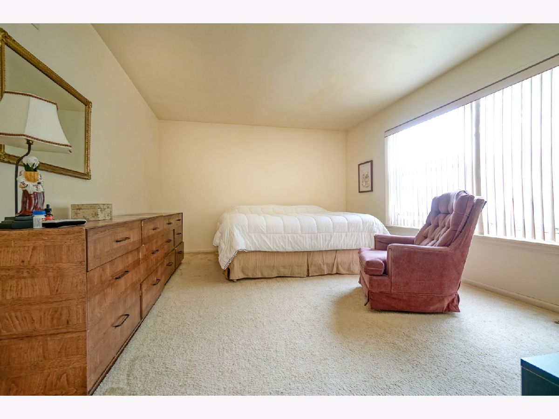
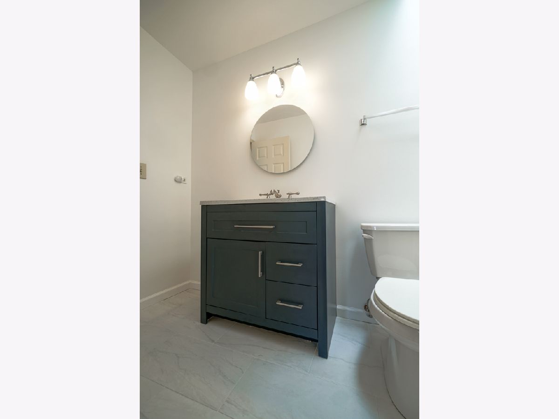
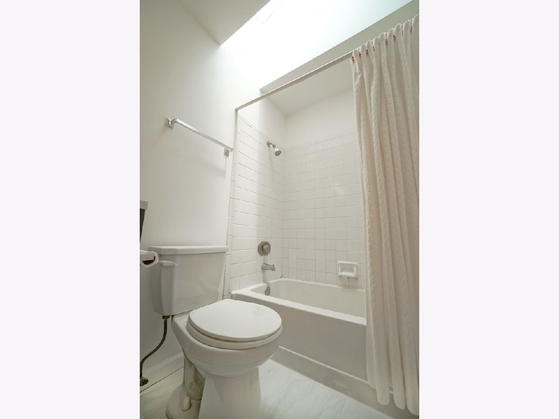
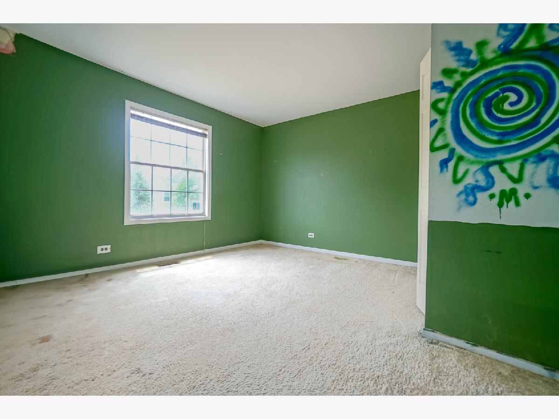
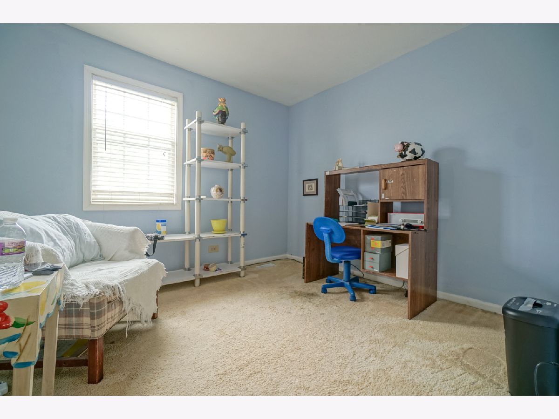
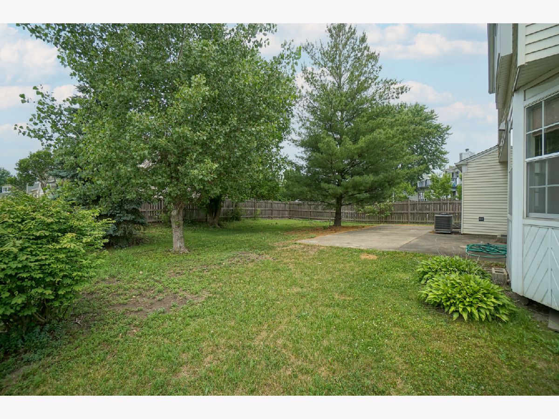
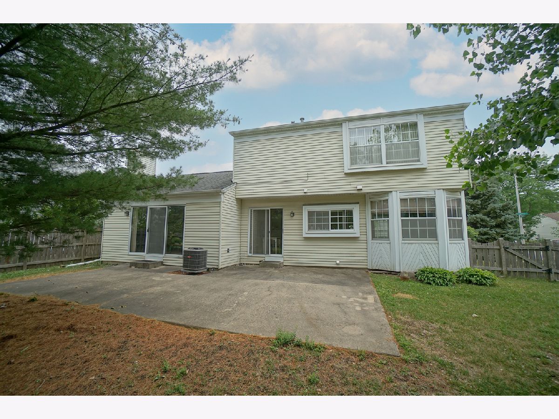
Room Specifics
Total Bedrooms: 3
Bedrooms Above Ground: 3
Bedrooms Below Ground: 0
Dimensions: —
Floor Type: —
Dimensions: —
Floor Type: —
Full Bathrooms: 2
Bathroom Amenities: —
Bathroom in Basement: 0
Rooms: —
Basement Description: Crawl
Other Specifics
| 2 | |
| — | |
| — | |
| — | |
| — | |
| 110 X 80 | |
| — | |
| — | |
| — | |
| — | |
| Not in DB | |
| — | |
| — | |
| — | |
| — |
Tax History
| Year | Property Taxes |
|---|---|
| 2023 | $5,041 |
Contact Agent
Nearby Similar Homes
Nearby Sold Comparables
Contact Agent
Listing Provided By
RE/MAX Suburban

