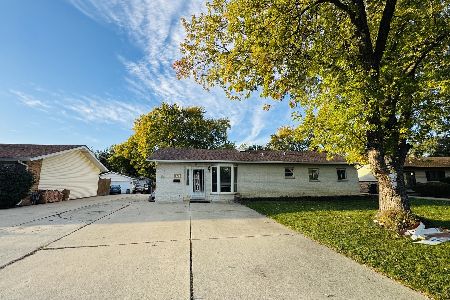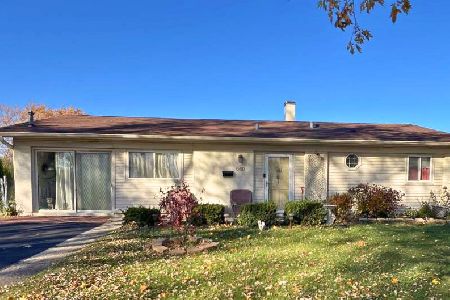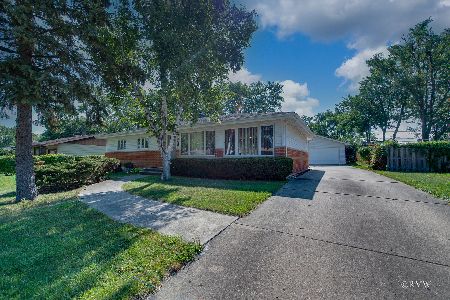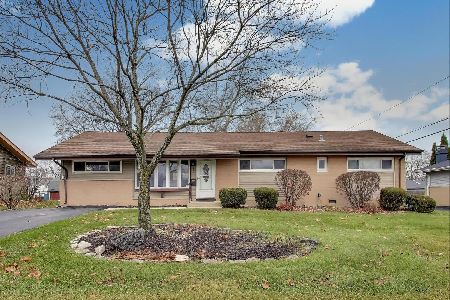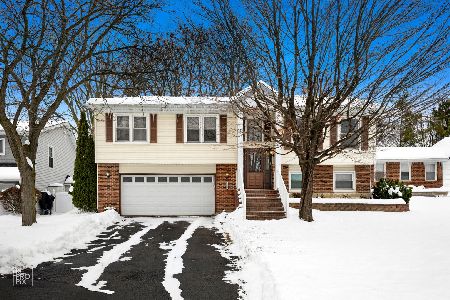590 Western Street, Hoffman Estates, Illinois 60169
$335,000
|
Sold
|
|
| Status: | Closed |
| Sqft: | 2,145 |
| Cost/Sqft: | $158 |
| Beds: | 4 |
| Baths: | 2 |
| Year Built: | 1959 |
| Property Taxes: | $6,741 |
| Days On Market: | 2437 |
| Lot Size: | 0,25 |
Description
Outstanding home!! From the moment you walk into this beautiful home, you can feel the quality of the many upgrades. Wood floors, modern tiles. Large living room with bay window. Gorgeous kitchen w/granite counters, stainless steel appliances, and tile floors. Family room addition with soaring ceilings & loads of recessed lighting is sun-drenched by a full wall of windows. Fireplace and built-ins are perfect accents to this room. Breakfast room with cathedral ceilings and skylights. Separate 4th bedroom with outside exit perfect for the visiting in-laws. Updated bathrooms. Brick-paver patio, screened in gazebo and large storage shed make this perfectly manicured back yard a summer retreat. Many great uses for the over-sized 2 car garage with HVAC. Roof 2016. Updated windows throughout. Award winning District 54 and 211 Schools.
Property Specifics
| Single Family | |
| — | |
| Ranch | |
| 1959 | |
| None | |
| — | |
| No | |
| 0.25 |
| Cook | |
| — | |
| 0 / Not Applicable | |
| None | |
| Lake Michigan | |
| Public Sewer | |
| 10387876 | |
| 07164230190000 |
Nearby Schools
| NAME: | DISTRICT: | DISTANCE: | |
|---|---|---|---|
|
Grade School
Lakeview Elementary School |
54 | — | |
|
Middle School
Keller Junior High School |
54 | Not in DB | |
|
High School
Schaumburg High School |
211 | Not in DB | |
Property History
| DATE: | EVENT: | PRICE: | SOURCE: |
|---|---|---|---|
| 10 Sep, 2012 | Sold | $268,000 | MRED MLS |
| 26 Jun, 2012 | Under contract | $279,900 | MRED MLS |
| 18 Jun, 2012 | Listed for sale | $279,900 | MRED MLS |
| 23 Jul, 2019 | Sold | $335,000 | MRED MLS |
| 10 Jun, 2019 | Under contract | $339,900 | MRED MLS |
| 30 May, 2019 | Listed for sale | $339,900 | MRED MLS |
Room Specifics
Total Bedrooms: 4
Bedrooms Above Ground: 4
Bedrooms Below Ground: 0
Dimensions: —
Floor Type: Carpet
Dimensions: —
Floor Type: Wood Laminate
Dimensions: —
Floor Type: Carpet
Full Bathrooms: 2
Bathroom Amenities: —
Bathroom in Basement: —
Rooms: Breakfast Room,Foyer
Basement Description: Slab
Other Specifics
| 2 | |
| Concrete Perimeter | |
| Concrete | |
| Patio, Stamped Concrete Patio, Storms/Screens | |
| — | |
| 92X138X62X141 | |
| Unfinished | |
| Full | |
| Vaulted/Cathedral Ceilings, Skylight(s), Hardwood Floors, First Floor Bedroom, First Floor Laundry, First Floor Full Bath | |
| Range, Microwave, Dishwasher, Refrigerator, Disposal | |
| Not in DB | |
| Sidewalks, Street Lights, Street Paved | |
| — | |
| — | |
| Gas Log |
Tax History
| Year | Property Taxes |
|---|---|
| 2012 | $5,342 |
| 2019 | $6,741 |
Contact Agent
Nearby Similar Homes
Nearby Sold Comparables
Contact Agent
Listing Provided By
RE/MAX Suburban

