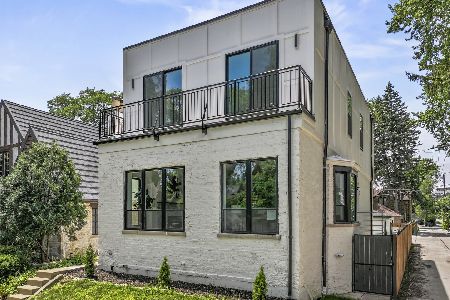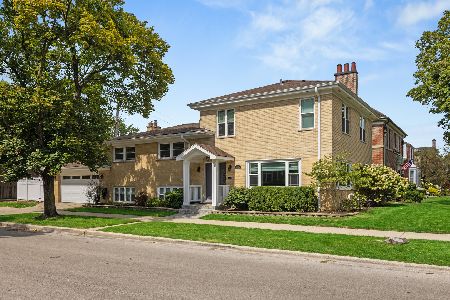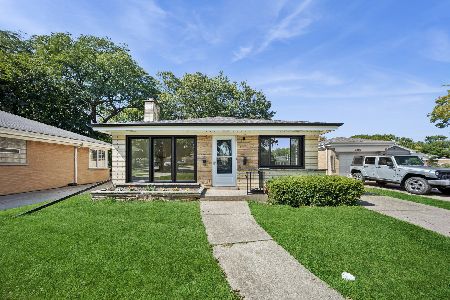5900 Keating Avenue, Forest Glen, Chicago, Illinois 60646
$575,000
|
Sold
|
|
| Status: | Closed |
| Sqft: | 0 |
| Cost/Sqft: | — |
| Beds: | 3 |
| Baths: | 4 |
| Year Built: | 1938 |
| Property Taxes: | $11,418 |
| Days On Market: | 2632 |
| Lot Size: | 0,23 |
Description
Sauganash! Gorgeous French Normandy Tudor with stone turret front on double corner lot! Slate entry foyer opens to beautiful stained glass window in curved stairwell leading to the second floor.Beautiful, light filled home! Spacious LR with WBFP and dramatic floor to ceiling bow window. Elegant formal DR has two built in lighted cabinets. Wonderful huge kitchen features white cabinetry,granite island & counters, newer appliances, curved window wall in eating area that views pretty yard, plus additional butlers pantry/ entertainment area. Adj. family room with gas fireplace has slider doors that open to deck and pvt yard.. First floor laundry & powder room. Large master suite with W/I closet plus two more nice size bedrooms & bath up. Finished lower level creates another huge family room space, work out room, and features jacuzzi bath. Underground sprinklers in front. Walk to whole foods, and wonderful Sauganash schools. 2 Car brick garage. Property to be conveyed as is. Beauty!
Property Specifics
| Single Family | |
| — | |
| Tudor | |
| 1938 | |
| Full | |
| ENGLISH TUDOR | |
| No | |
| 0.23 |
| Cook | |
| Sauganash | |
| 0 / Not Applicable | |
| None | |
| Lake Michigan | |
| Public Sewer | |
| 10127466 | |
| 13033000160000 |
Nearby Schools
| NAME: | DISTRICT: | DISTANCE: | |
|---|---|---|---|
|
Grade School
Sauganash Elementary School |
299 | — | |
Property History
| DATE: | EVENT: | PRICE: | SOURCE: |
|---|---|---|---|
| 12 Dec, 2018 | Sold | $575,000 | MRED MLS |
| 2 Nov, 2018 | Under contract | $599,900 | MRED MLS |
| 1 Nov, 2018 | Listed for sale | $599,900 | MRED MLS |
Room Specifics
Total Bedrooms: 3
Bedrooms Above Ground: 3
Bedrooms Below Ground: 0
Dimensions: —
Floor Type: Carpet
Dimensions: —
Floor Type: Carpet
Full Bathrooms: 4
Bathroom Amenities: Whirlpool,Separate Shower
Bathroom in Basement: 1
Rooms: Bonus Room,Recreation Room,Exercise Room
Basement Description: Finished
Other Specifics
| 2 | |
| — | |
| Concrete | |
| — | |
| Corner Lot | |
| 146 X 120 X 124 X 40 | |
| — | |
| Full | |
| — | |
| — | |
| Not in DB | |
| Pool, Tennis Courts, Street Lights, Street Paved | |
| — | |
| — | |
| Gas Log |
Tax History
| Year | Property Taxes |
|---|---|
| 2018 | $11,418 |
Contact Agent
Nearby Similar Homes
Nearby Sold Comparables
Contact Agent
Listing Provided By
Baird & Warner









