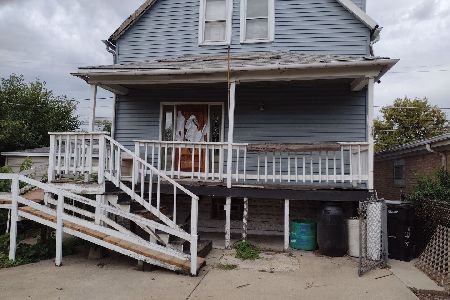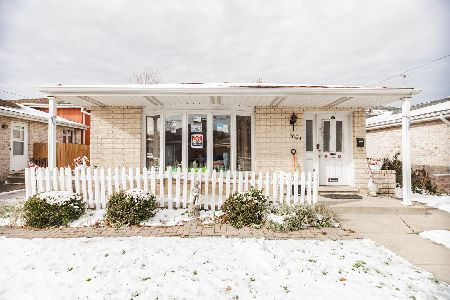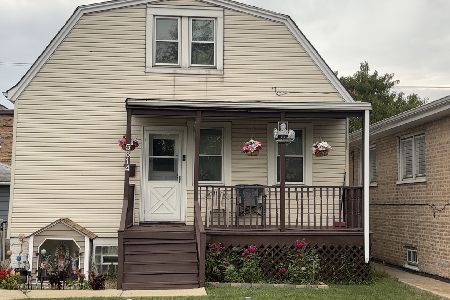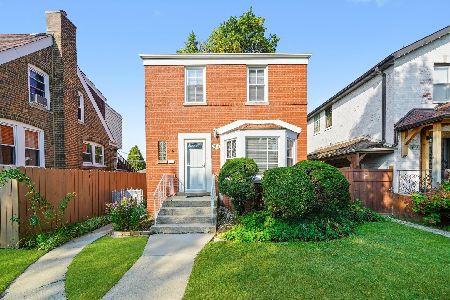5900 Kilbourn Avenue, West Lawn, Chicago, Illinois 60629
$285,000
|
Sold
|
|
| Status: | Closed |
| Sqft: | 0 |
| Cost/Sqft: | — |
| Beds: | 3 |
| Baths: | 2 |
| Year Built: | 1948 |
| Property Taxes: | $3,219 |
| Days On Market: | 1033 |
| Lot Size: | 0,10 |
Description
Stately Georgian Architecture at its finest. This 4-bed/ 2-bath home shines in the city's West Lawn/Elsdon neighborhood. Situated on a corner lot, this beautifully constructed brick home offers tons of natural light and charming curb appeal. Inside, A gracious living room awaits with newly refinished natural wood flooring that flow throughout the whole home. Take time to check out the curved entryways, built ins, and original baseboards with newly painted white walls and classic windows throughout all of the interior. The first floor also holds a separate dining room, full kitchen, and an ample-sized flex-space in the back of the home for a private bedroom with full-ensuite bathroom, OR family room, office, in-law quarters...anything you please. The eat-in kitchen is the heart of the home with original natural wood cabinets that extend to the ceiling, new refrigerator, and well-maintained gas range and DW. Downstairs, past a convenient side entrance, you'll find a well-kept/dry basement with a 4th bedroom in the front and newer mechanics separated in the back. Including, Newer HVAC (2022), H2O heater (2020) and W/D (2020). The second floor of the home is a traditional Georgian-style with high ceilings, charming windows, and two large bedrooms with a full bath at the top of the stairs. One of the only true two-story houses on the block! Enjoy the view from your covered back porch on the large lot with two car garage, shed, and landscaped yard. Priced perfectly and perfectly located. Just walking distance to Midway Airport (Orange Line,) Pasteur Elementary and Pasteur Park. Beautiful one-way, tree-lined streets await you in your new neighborhood. It will not last!
Property Specifics
| Single Family | |
| — | |
| — | |
| 1948 | |
| — | |
| — | |
| No | |
| 0.1 |
| Cook | |
| — | |
| — / Not Applicable | |
| — | |
| — | |
| — | |
| 11723868 | |
| 19153050240000 |
Property History
| DATE: | EVENT: | PRICE: | SOURCE: |
|---|---|---|---|
| 31 May, 2023 | Sold | $285,000 | MRED MLS |
| 26 Apr, 2023 | Under contract | $299,000 | MRED MLS |
| 20 Mar, 2023 | Listed for sale | $299,000 | MRED MLS |
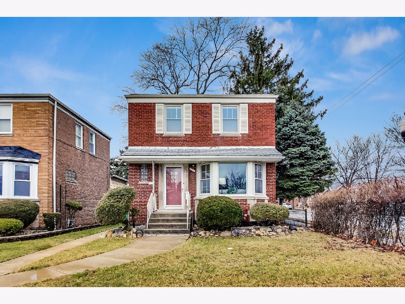
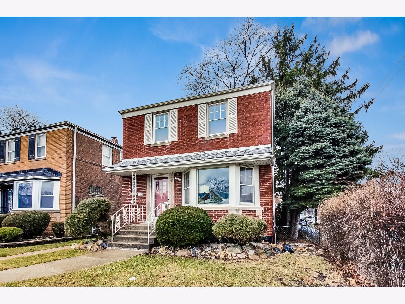
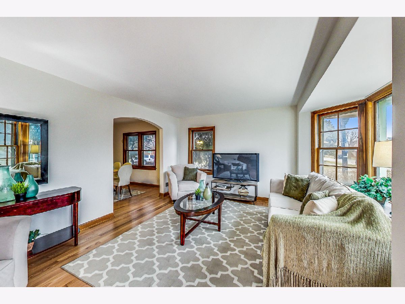
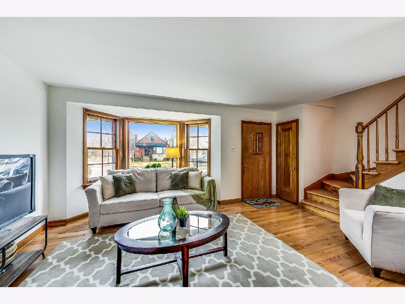
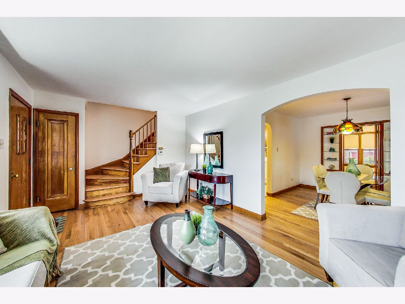
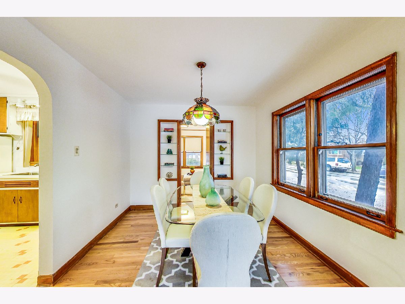
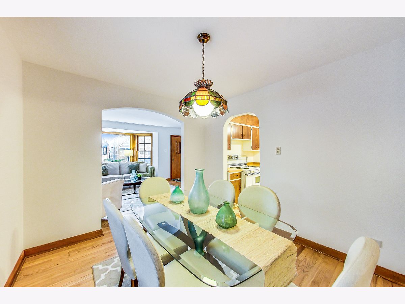
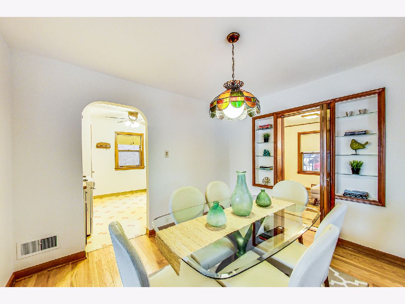
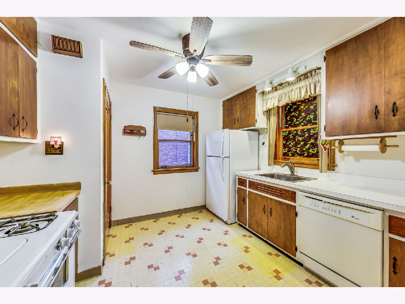
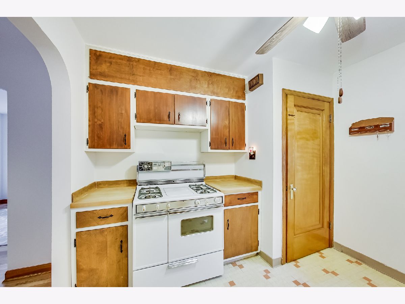
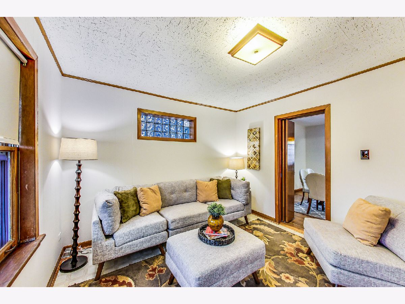
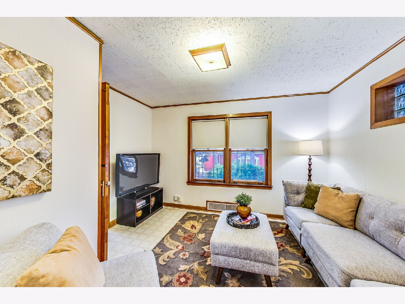
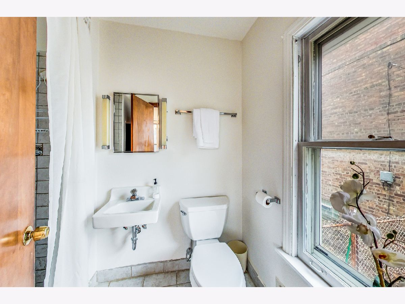
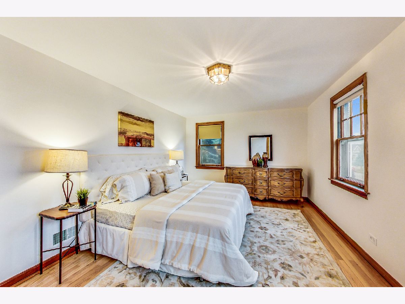
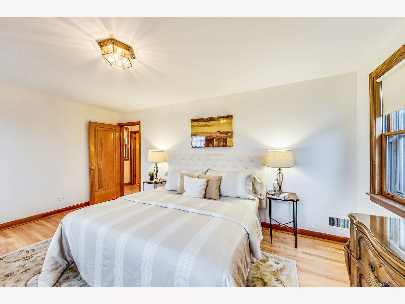
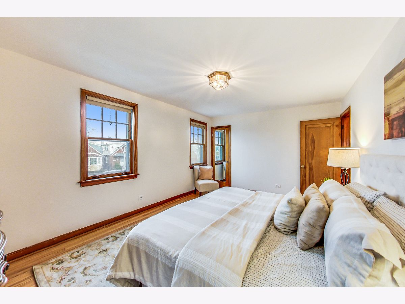
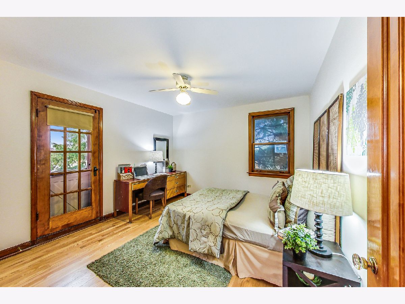
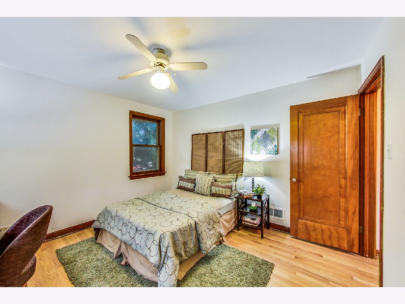
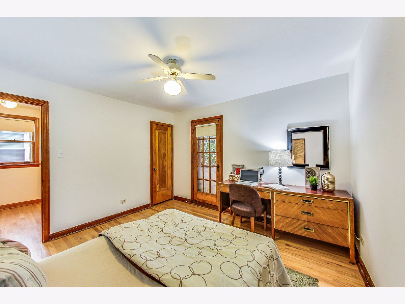
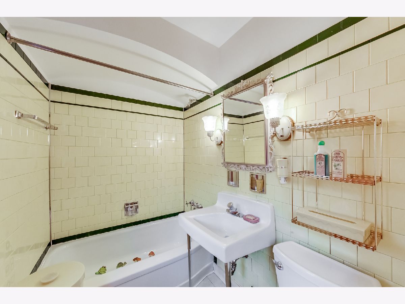
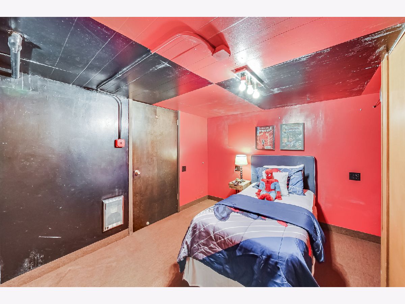
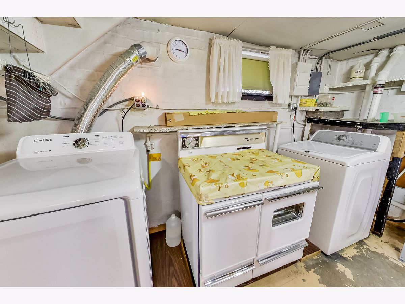
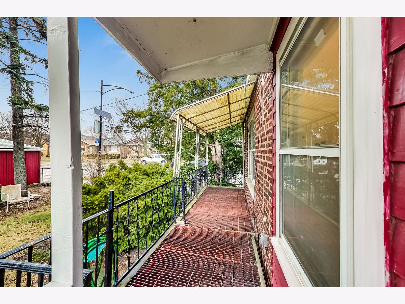
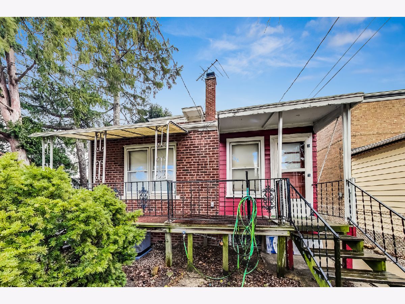
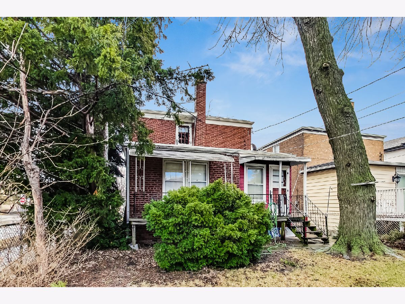
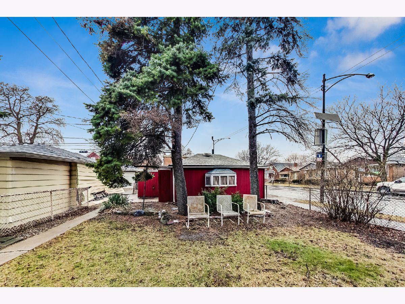
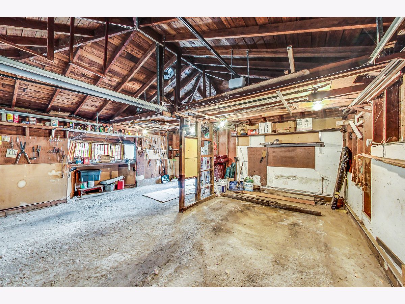
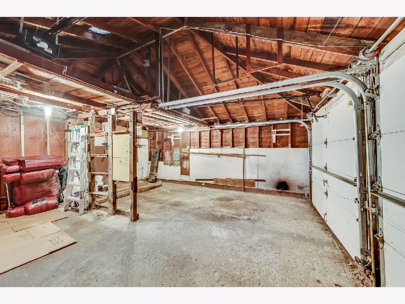
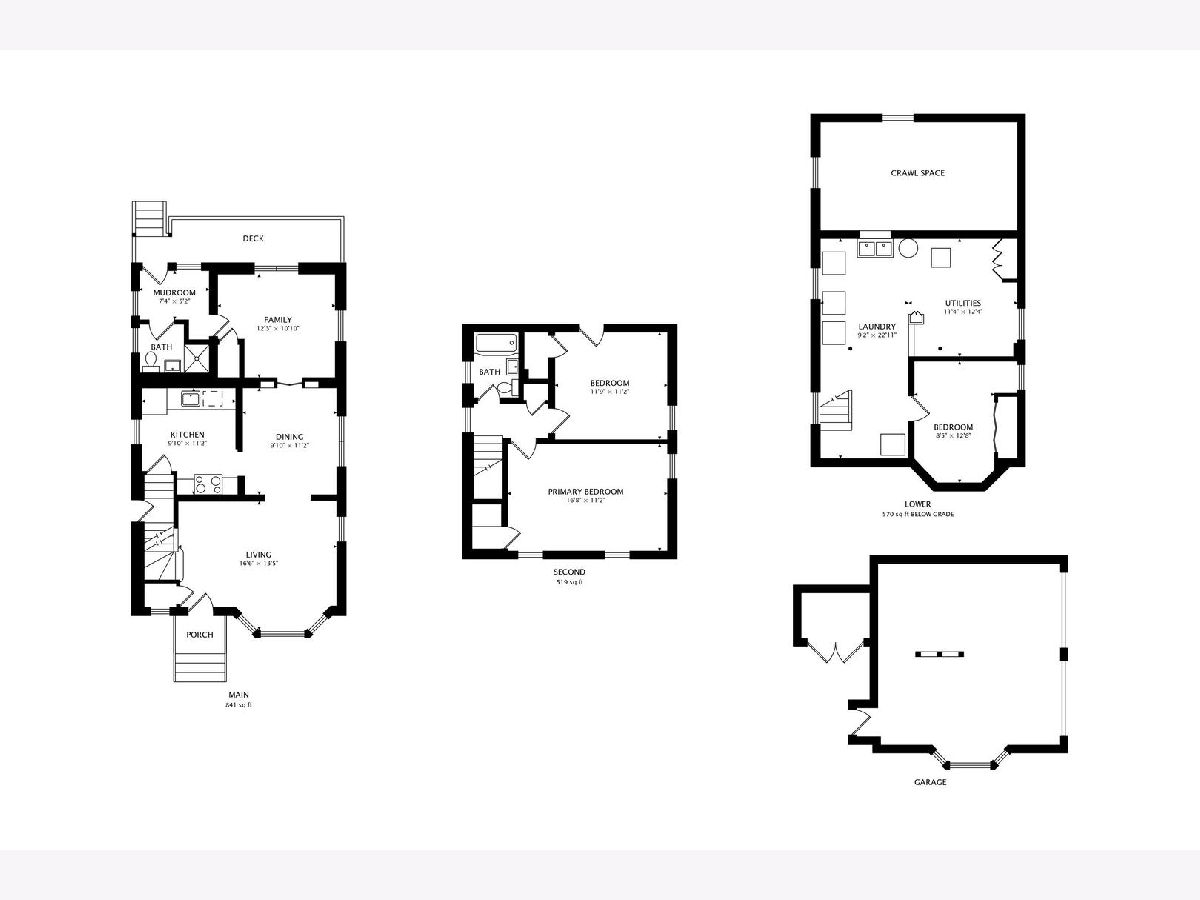
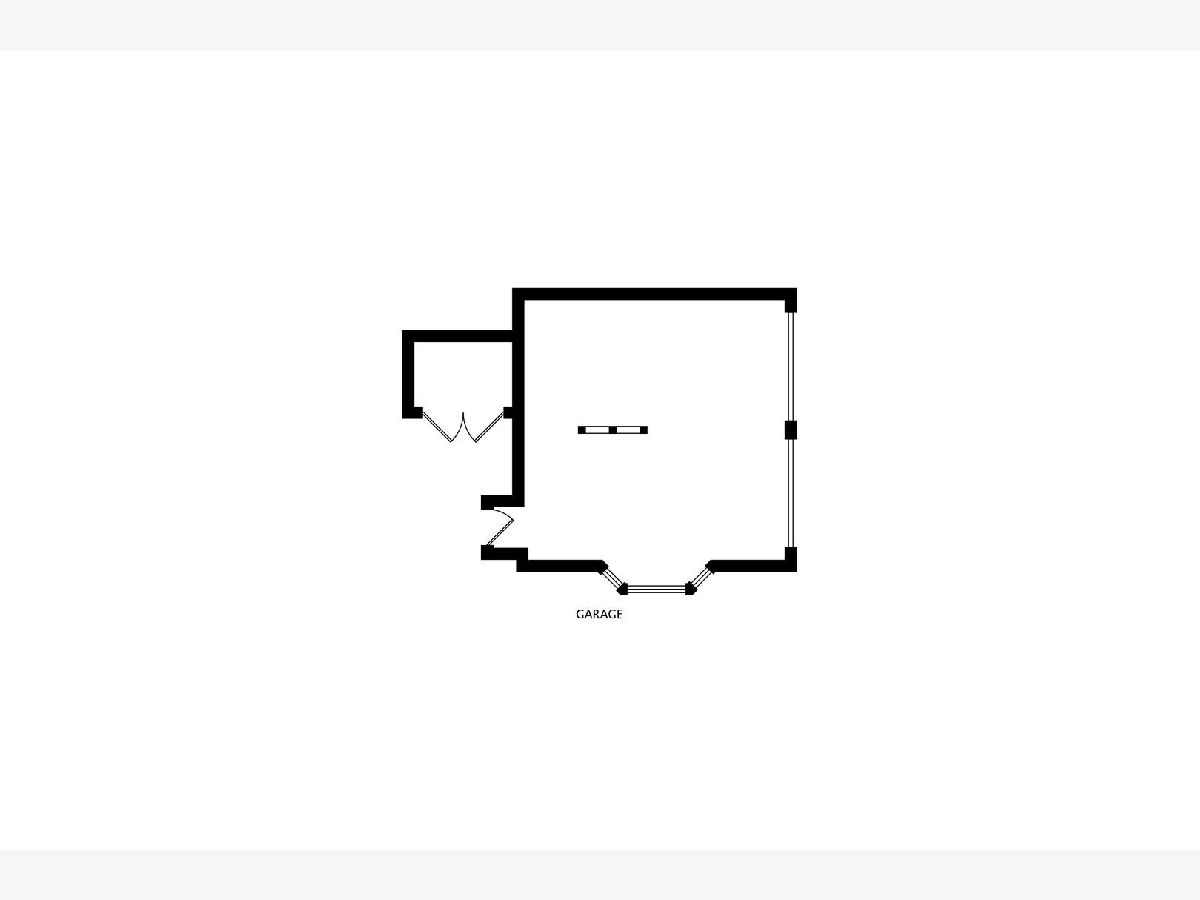
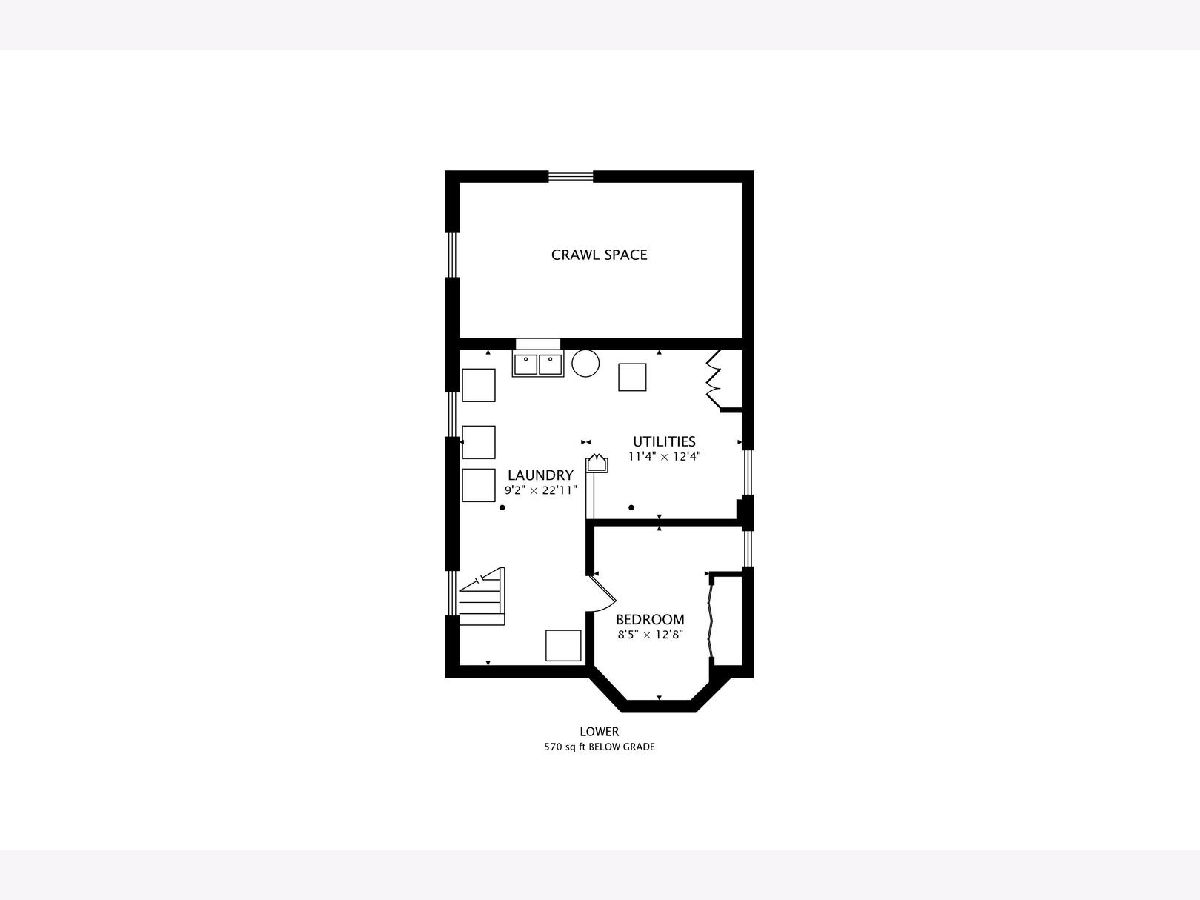
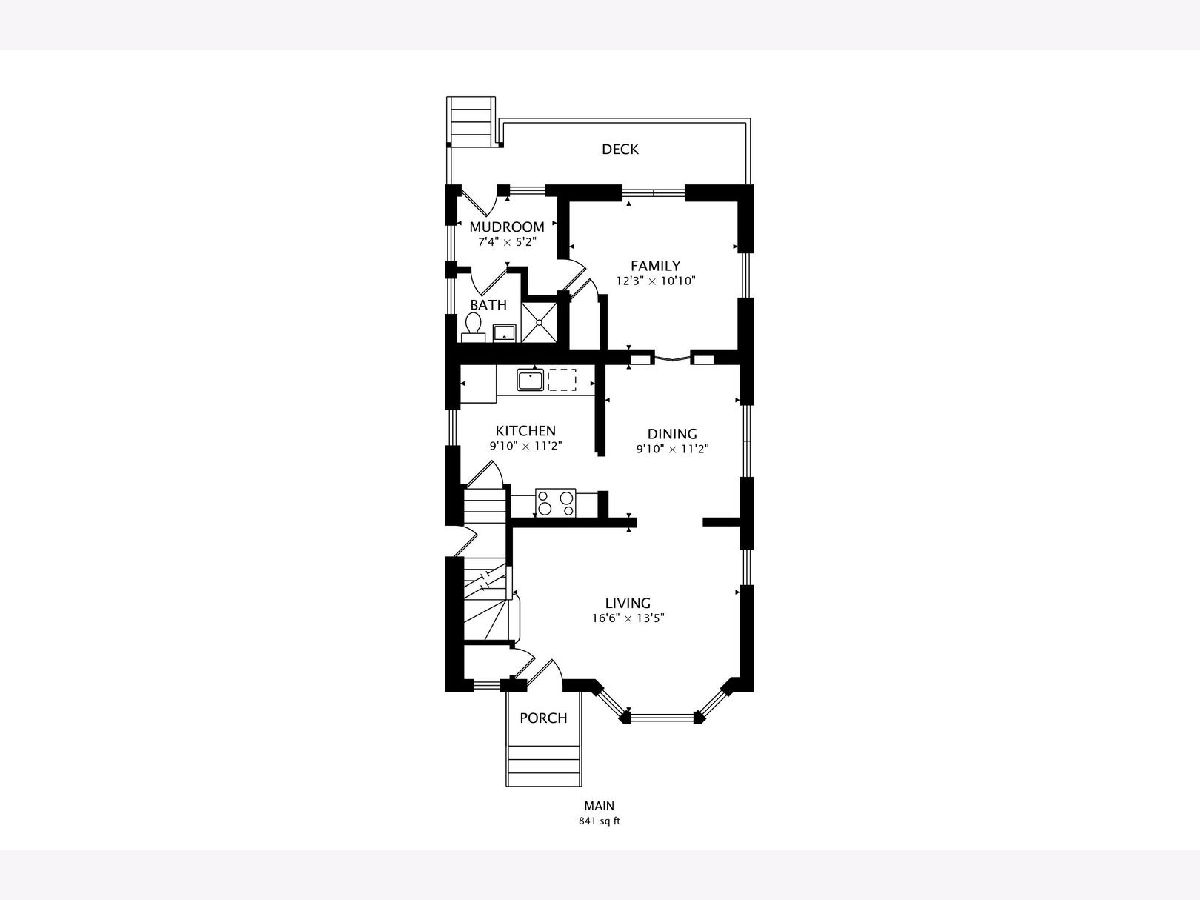
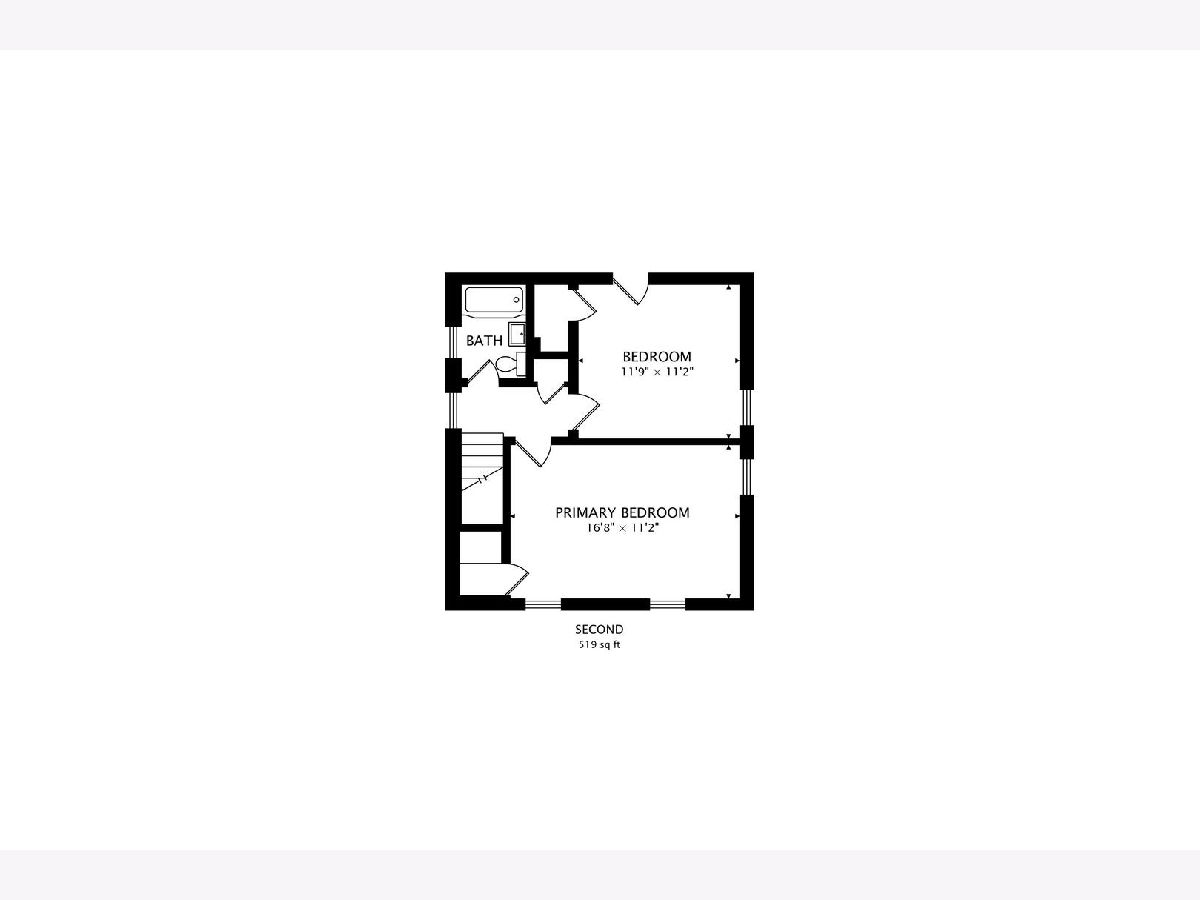
Room Specifics
Total Bedrooms: 4
Bedrooms Above Ground: 3
Bedrooms Below Ground: 1
Dimensions: —
Floor Type: —
Dimensions: —
Floor Type: —
Dimensions: —
Floor Type: —
Full Bathrooms: 2
Bathroom Amenities: —
Bathroom in Basement: 0
Rooms: —
Basement Description: Partially Finished
Other Specifics
| 2 | |
| — | |
| Off Alley | |
| — | |
| — | |
| 4284 | |
| — | |
| — | |
| — | |
| — | |
| Not in DB | |
| — | |
| — | |
| — | |
| — |
Tax History
| Year | Property Taxes |
|---|---|
| 2023 | $3,219 |
Contact Agent
Nearby Similar Homes
Nearby Sold Comparables
Contact Agent
Listing Provided By
Dream Town Realty

