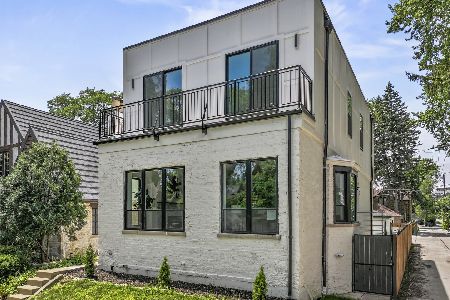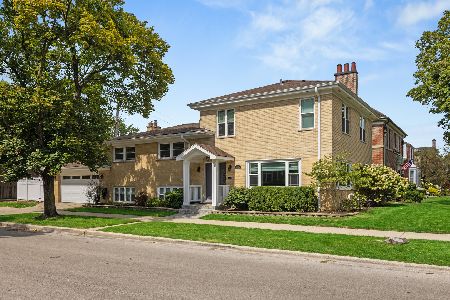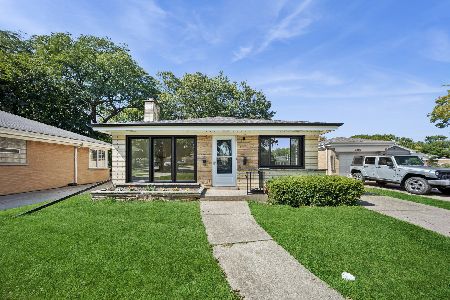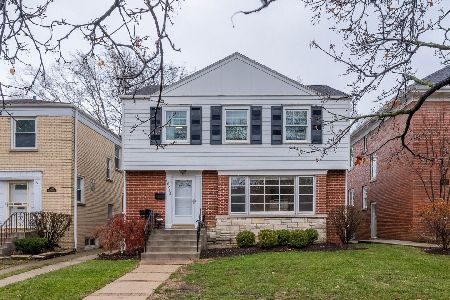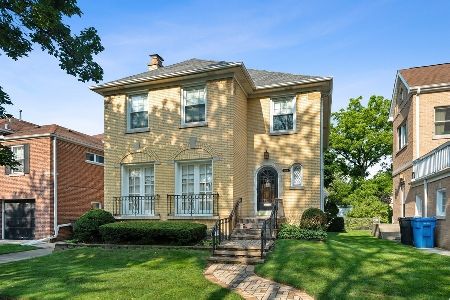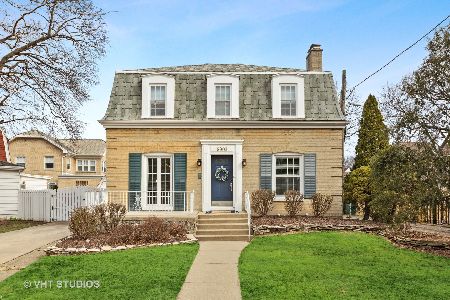5900 Kilpatrick Avenue, Forest Glen, Chicago, Illinois 60646
$925,000
|
Sold
|
|
| Status: | Closed |
| Sqft: | 3,855 |
| Cost/Sqft: | $259 |
| Beds: | 4 |
| Baths: | 4 |
| Year Built: | 1935 |
| Property Taxes: | $15,834 |
| Days On Market: | 2159 |
| Lot Size: | 0,20 |
Description
Stunning, completely renovated and expanded Sauganash Tudor! Gracious interior features open, spacious rooms & high end finishes throughout! Custom solid walnut doors, trim and built-ins. Pella Architectural Series windows & doors. Elegant living room opens to formal dining room, as well as bright/airy office space. Adjacent kitchen/family room features Viking/Sub Zero appliances, island and breakfast area. Four large bedrooms all on second level plus tandem playroom. Gorgeous master suite with Juliet balcony, incredible custom closet and luxurious master bath with heated floors. Massive lower level offers fabulous recreation area with wet-bar hook-up, full bath, work out space and additional guest room or office! Over 3800 square feet in the heart of Sauganash! This home is truly special!
Property Specifics
| Single Family | |
| — | |
| English | |
| 1935 | |
| Full | |
| ENGLISH | |
| No | |
| 0.2 |
| Cook | |
| Sauganash | |
| 0 / Not Applicable | |
| None | |
| Lake Michigan | |
| Public Sewer | |
| 10642250 | |
| 13033010230000 |
Nearby Schools
| NAME: | DISTRICT: | DISTANCE: | |
|---|---|---|---|
|
Grade School
Sauganash Elementary School |
299 | — | |
Property History
| DATE: | EVENT: | PRICE: | SOURCE: |
|---|---|---|---|
| 19 Dec, 2012 | Sold | $770,000 | MRED MLS |
| 6 Jun, 2012 | Under contract | $750,000 | MRED MLS |
| 31 May, 2012 | Listed for sale | $750,000 | MRED MLS |
| 24 Sep, 2020 | Sold | $925,000 | MRED MLS |
| 1 Sep, 2020 | Under contract | $999,900 | MRED MLS |
| 19 Feb, 2020 | Listed for sale | $999,900 | MRED MLS |
Room Specifics
Total Bedrooms: 4
Bedrooms Above Ground: 4
Bedrooms Below Ground: 0
Dimensions: —
Floor Type: Hardwood
Dimensions: —
Floor Type: Hardwood
Dimensions: —
Floor Type: Hardwood
Full Bathrooms: 4
Bathroom Amenities: Whirlpool,Separate Shower,Double Sink,Full Body Spray Shower,Soaking Tub
Bathroom in Basement: 1
Rooms: Office,Library,Recreation Room,Play Room
Basement Description: Finished,Exterior Access
Other Specifics
| 2 | |
| — | |
| — | |
| Patio, Brick Paver Patio | |
| Corner Lot | |
| 124.6 X 34.9 X 74.4 X 123. | |
| Full,Pull Down Stair | |
| Full | |
| Vaulted/Cathedral Ceilings, Hardwood Floors, Heated Floors, Second Floor Laundry | |
| Double Oven, Microwave, Dishwasher, High End Refrigerator, Bar Fridge, Washer, Dryer, Disposal, Stainless Steel Appliance(s), Built-In Oven, Range Hood | |
| Not in DB | |
| Park, Tennis Court(s), Curbs, Sidewalks, Street Lights, Street Paved | |
| — | |
| — | |
| Wood Burning, Gas Starter |
Tax History
| Year | Property Taxes |
|---|---|
| 2012 | $10,591 |
| 2020 | $15,834 |
Contact Agent
Nearby Similar Homes
Nearby Sold Comparables
Contact Agent
Listing Provided By
Baird & Warner


