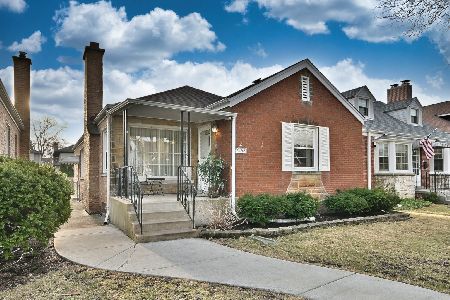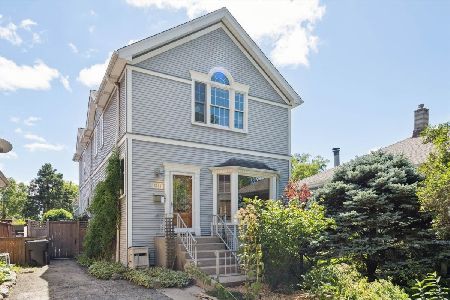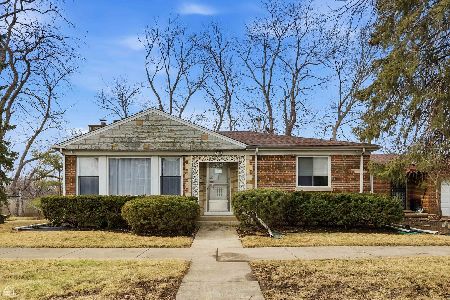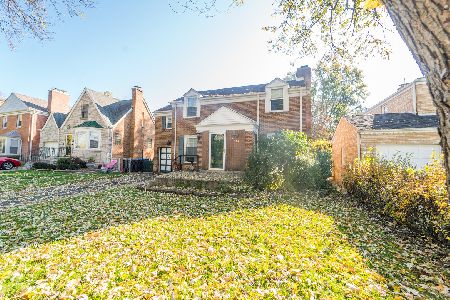5900 Landers Avenue, Forest Glen, Chicago, Illinois 60646
$530,000
|
Sold
|
|
| Status: | Closed |
| Sqft: | 2,850 |
| Cost/Sqft: | $196 |
| Beds: | 3 |
| Baths: | 3 |
| Year Built: | — |
| Property Taxes: | $2,525 |
| Days On Market: | 2755 |
| Lot Size: | 0,20 |
Description
Hot Sauganash/Edgebrook location.. Gorgeous, professionally designed & fully renovated California ranch with high-end finishes.. You must come inside to truly appreciate the abundance of space, and the meticulous attention to detail.. This home beams with true pride of ownership.. The incredible craftsmanship in this home will surprise you.. It's like a new home inside an older brick shell... 2800 sq ft with 4 bedrooms and 3 full baths.. Full finished basement with lots of natural lighting, and an attached two-car garage .. Modern kitchen with granite counter tops, European cabinets, and stainless steel appliances.. Professional landscaping- huge lot almost 10,000 s/q ft .. Next to the Caldwell Woods, Golf course, parks, Forest Glenn Metra, and the highway.. Very open layout with cathedral ceilings in the dining & family room areas .. Two beautiful wood burning fireplaces; one located in the living room, and the other in the family room .. Nothing to do but move-in and enjoy!
Property Specifics
| Single Family | |
| — | |
| — | |
| — | |
| — | |
| CALIFORNIA RANCH | |
| No | |
| 0.2 |
| Cook | |
| Edgebrook | |
| 0 / Not Applicable | |
| — | |
| — | |
| — | |
| 10053803 | |
| 13044150230000 |
Nearby Schools
| NAME: | DISTRICT: | DISTANCE: | |
|---|---|---|---|
|
High School
Taft High School |
299 | Not in DB | |
Property History
| DATE: | EVENT: | PRICE: | SOURCE: |
|---|---|---|---|
| 13 Nov, 2018 | Sold | $530,000 | MRED MLS |
| 4 Oct, 2018 | Under contract | $559,700 | MRED MLS |
| 16 Aug, 2018 | Listed for sale | $559,700 | MRED MLS |
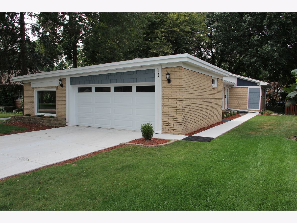
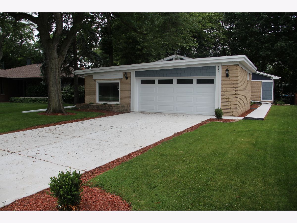
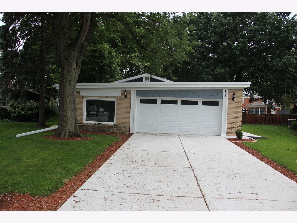
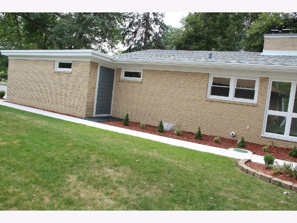
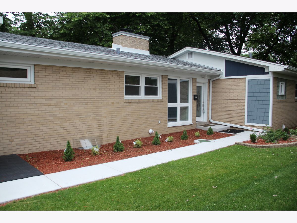
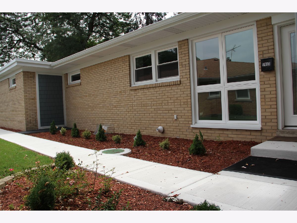
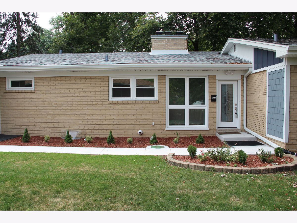
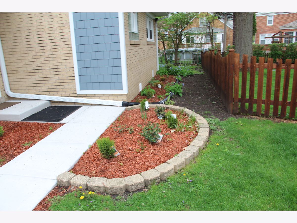
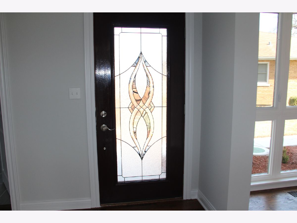
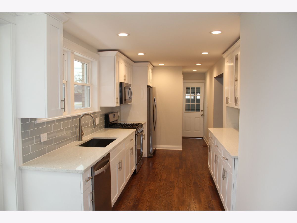
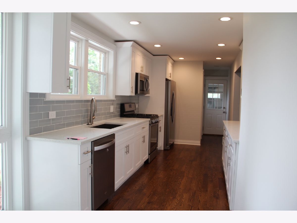
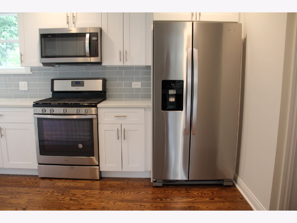
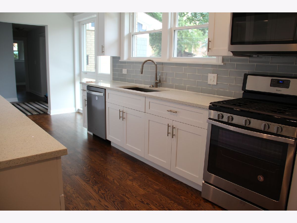
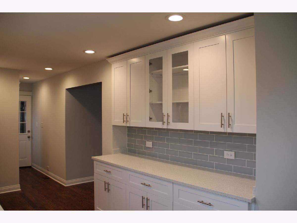
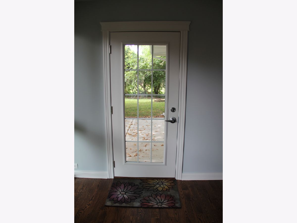
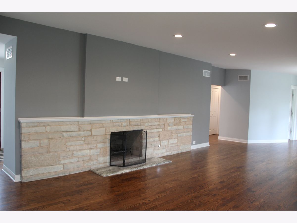
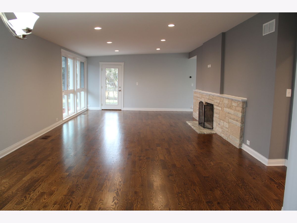
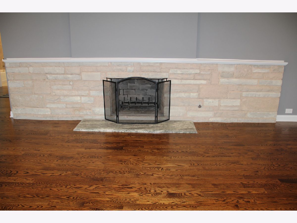
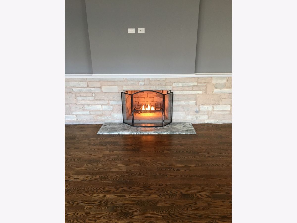
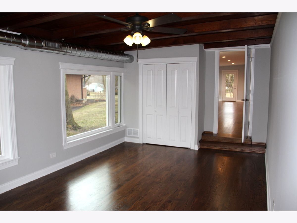
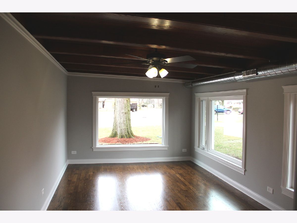
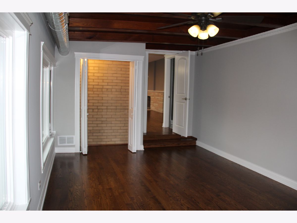
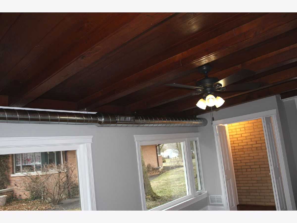
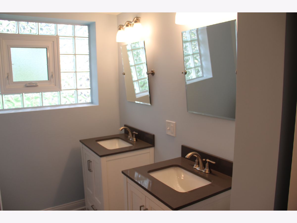
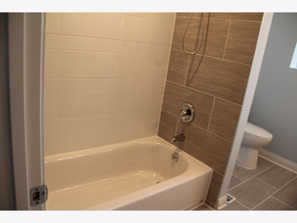
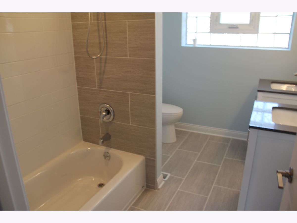
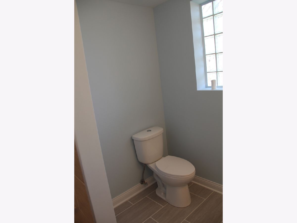
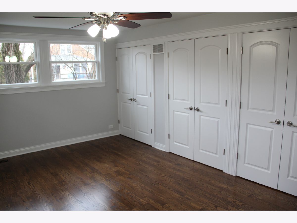
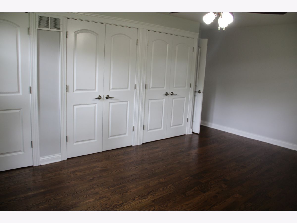
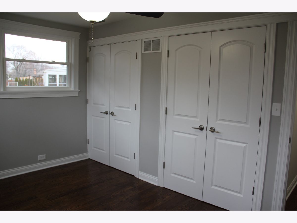
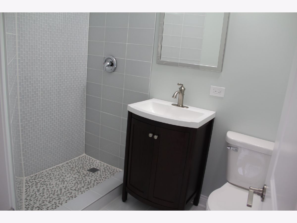
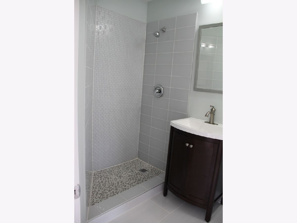
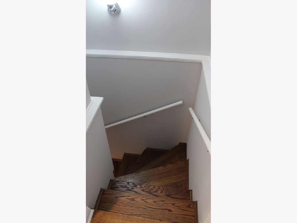
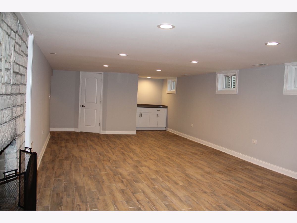
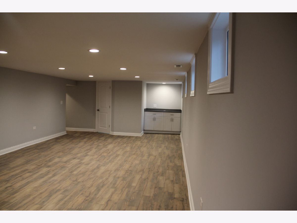
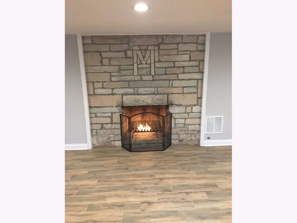
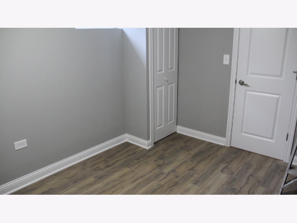
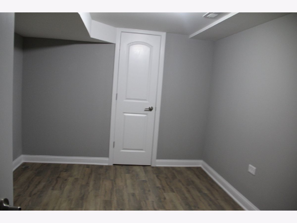
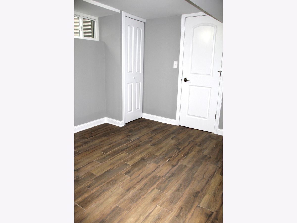
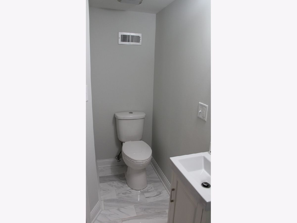
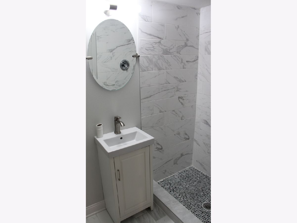
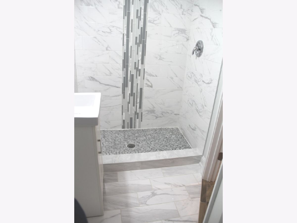
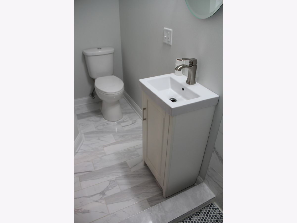
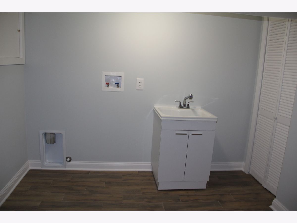
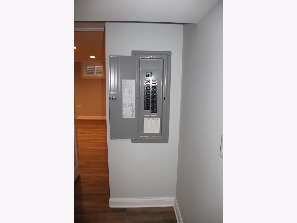
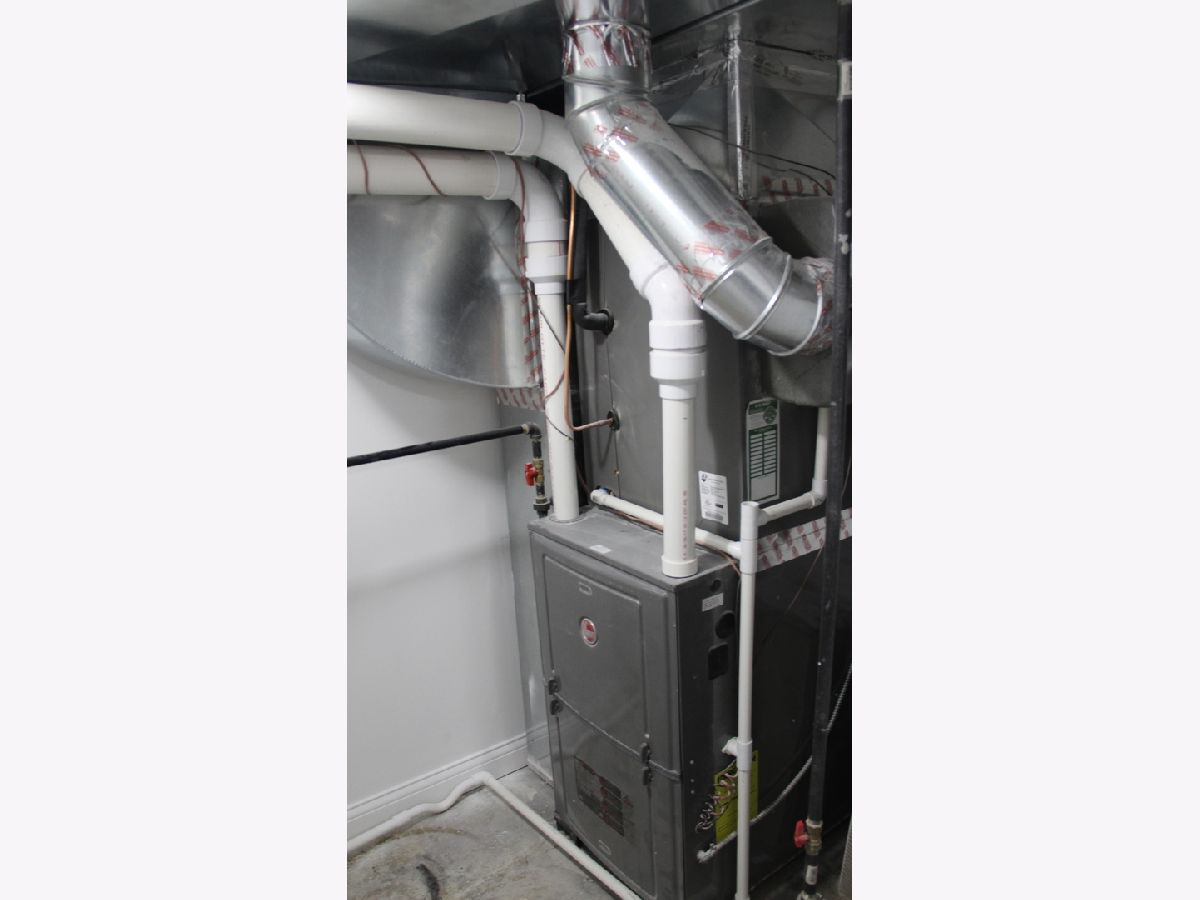
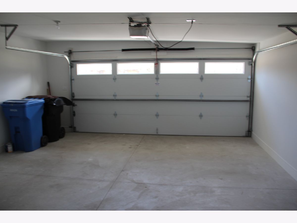
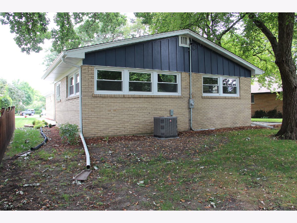
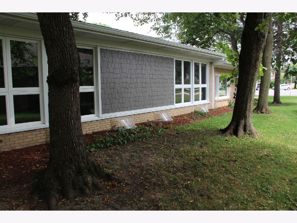
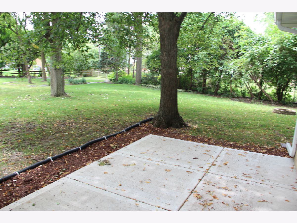
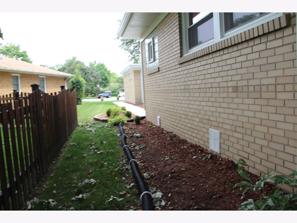
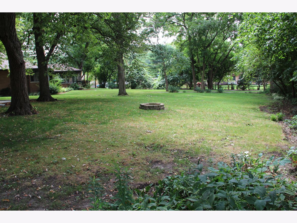
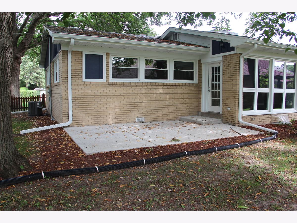
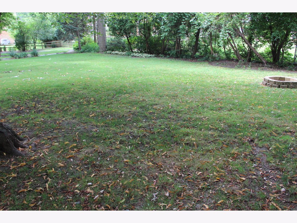
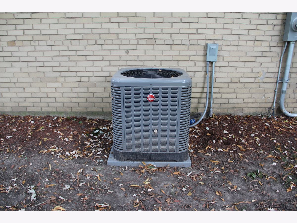
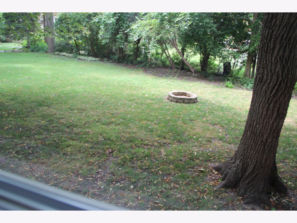
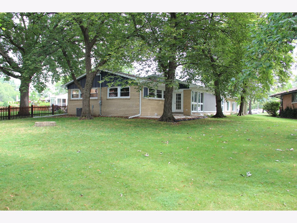
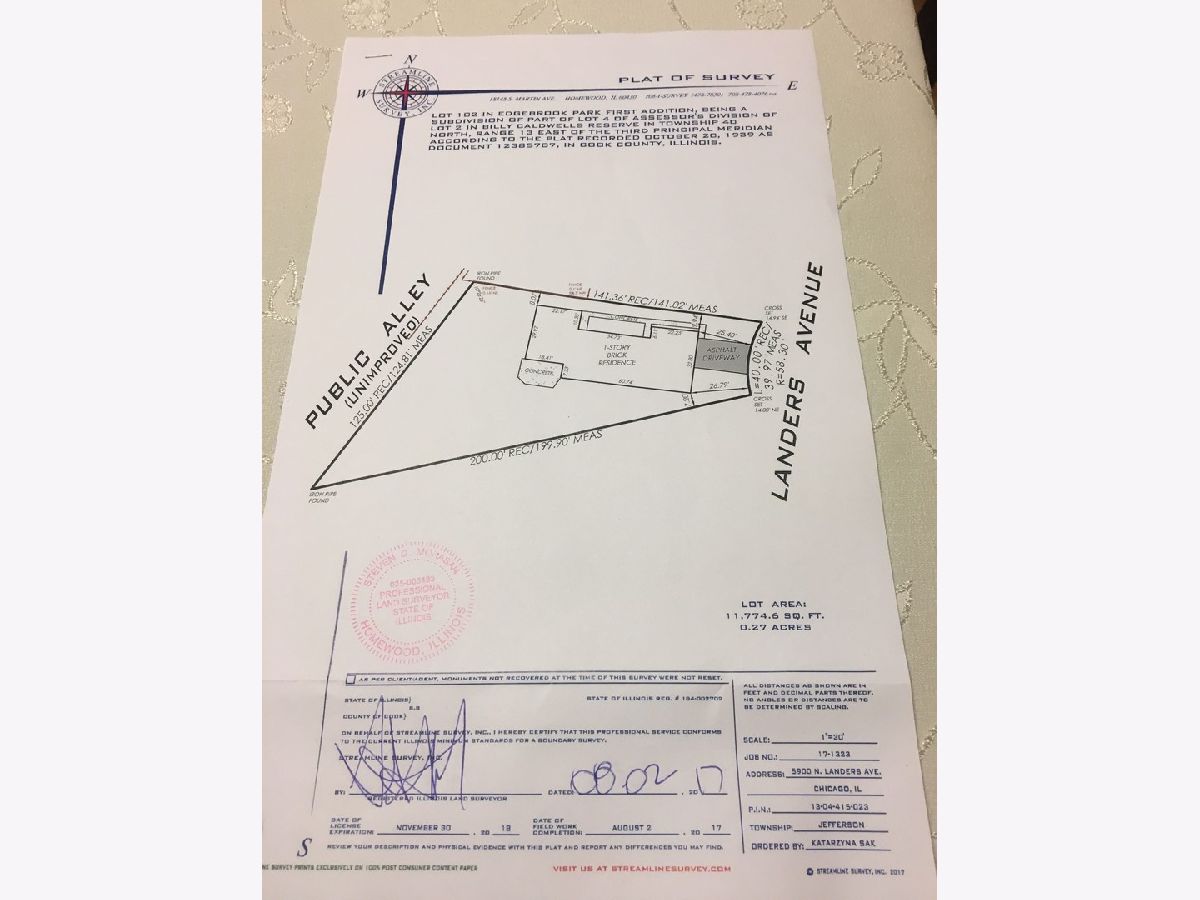
Room Specifics
Total Bedrooms: 4
Bedrooms Above Ground: 3
Bedrooms Below Ground: 1
Dimensions: —
Floor Type: —
Dimensions: —
Floor Type: —
Dimensions: —
Floor Type: —
Full Bathrooms: 3
Bathroom Amenities: Separate Shower,Double Sink,European Shower
Bathroom in Basement: 1
Rooms: —
Basement Description: Finished
Other Specifics
| 2 | |
| — | |
| Concrete,Side Drive | |
| — | |
| — | |
| 40X141X125X200 | |
| — | |
| — | |
| — | |
| — | |
| Not in DB | |
| — | |
| — | |
| — | |
| — |
Tax History
| Year | Property Taxes |
|---|---|
| 2018 | $2,525 |
Contact Agent
Nearby Similar Homes
Nearby Sold Comparables
Contact Agent
Listing Provided By
arhome realty

