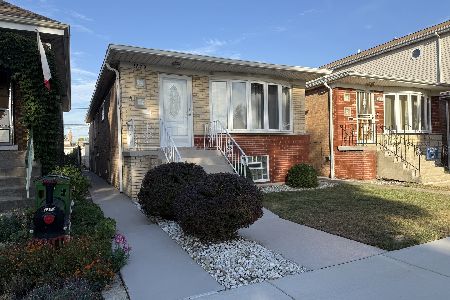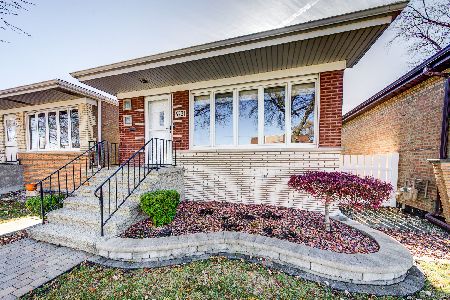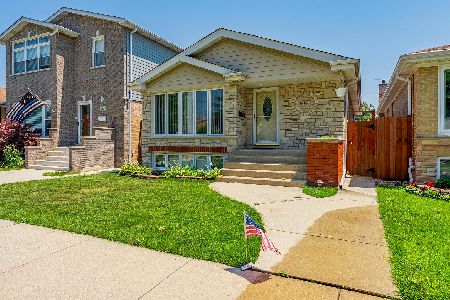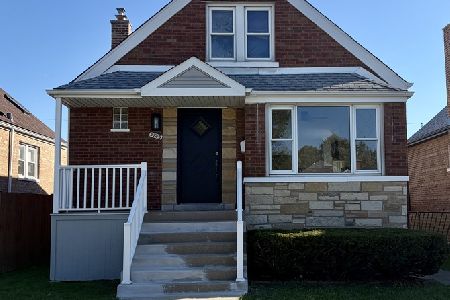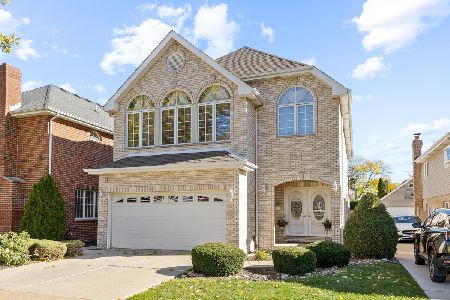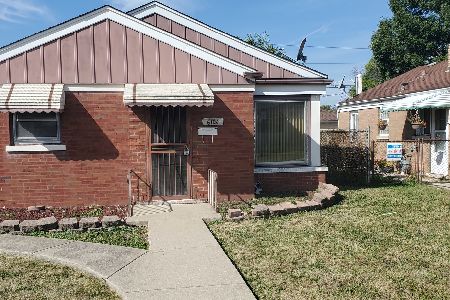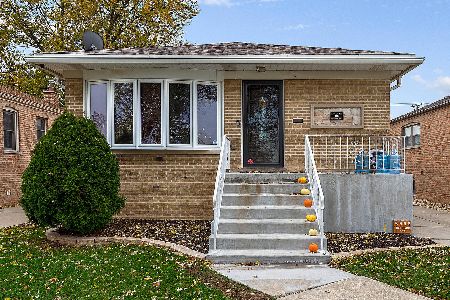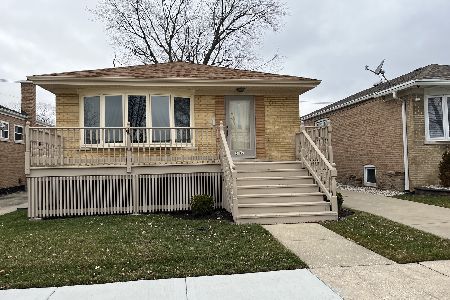5900 Oak Park Avenue, Clearing, Chicago, Illinois 60638
$275,000
|
Sold
|
|
| Status: | Closed |
| Sqft: | 1,248 |
| Cost/Sqft: | $232 |
| Beds: | 3 |
| Baths: | 3 |
| Year Built: | 1959 |
| Property Taxes: | $2,560 |
| Days On Market: | 2460 |
| Lot Size: | 0,12 |
Description
Pride of Ownership is readily apparent in this meticulously maintained, 1-Owner, all Brick Tri-Level with 2 & 1/2 car Brick garage on a premier oversized corner lot location! Newer remodeled Kitchen (~4yrs)with plenty of Oak cabinetry, built-in range/cook-top, Oven and Dishwasher. Newer (~7yrs) roof; house & garage , Newer Trane gas forced air furnace & central air & all vinyl thermalpane windows (10yrs) with casement bows in Living room & Dining rm, and bay window above sink in Kitchen, double hungs in bedrooms, bathrooms, family room & laundry room. Ceramic baths on each level: 1/2 bath on main level, 3/4 bath in lower level and spacious full bath on upper level! There are Oak hardwood floors in Living room/Dining room and all three bedrooms (under carpeting), all interior doors, closet doors (and trim) are Oak 6 Panels. 6 ceiling fans:(3 Bdrms, Family rm(2) & Kitchen). New ( 2yrs) gutter leaf guards & underground sprinklers! Sump pump with battery backup/Vinyl fenced yd/ C it soon!
Property Specifics
| Single Family | |
| — | |
| Tri-Level | |
| 1959 | |
| Partial,Walkout | |
| ALL BRICK SPLIT LEVEL | |
| No | |
| 0.12 |
| Cook | |
| Clear Ridge | |
| 0 / Not Applicable | |
| None | |
| Lake Michigan | |
| Public Sewer | |
| 10357211 | |
| 19183180140000 |
Nearby Schools
| NAME: | DISTRICT: | DISTANCE: | |
|---|---|---|---|
|
Grade School
Byrne Elementary School |
299 | — | |
|
Middle School
Byrne Elementary School |
299 | Not in DB | |
Property History
| DATE: | EVENT: | PRICE: | SOURCE: |
|---|---|---|---|
| 4 Jun, 2019 | Sold | $275,000 | MRED MLS |
| 4 May, 2019 | Under contract | $289,900 | MRED MLS |
| 24 Apr, 2019 | Listed for sale | $289,900 | MRED MLS |
Room Specifics
Total Bedrooms: 3
Bedrooms Above Ground: 3
Bedrooms Below Ground: 0
Dimensions: —
Floor Type: Carpet
Dimensions: —
Floor Type: Carpet
Full Bathrooms: 3
Bathroom Amenities: —
Bathroom in Basement: 1
Rooms: No additional rooms
Basement Description: Finished,Exterior Access
Other Specifics
| 2 | |
| Concrete Perimeter | |
| — | |
| Patio, Brick Paver Patio, Storms/Screens, Workshop | |
| Corner Lot,Fenced Yard | |
| 38' X 133' | |
| — | |
| None | |
| Hardwood Floors | |
| Microwave, Dishwasher, Refrigerator, Washer, Dryer, Cooktop, Built-In Oven | |
| Not in DB | |
| — | |
| — | |
| — | |
| — |
Tax History
| Year | Property Taxes |
|---|---|
| 2019 | $2,560 |
Contact Agent
Nearby Similar Homes
Nearby Sold Comparables
Contact Agent
Listing Provided By
Archer Realty West

