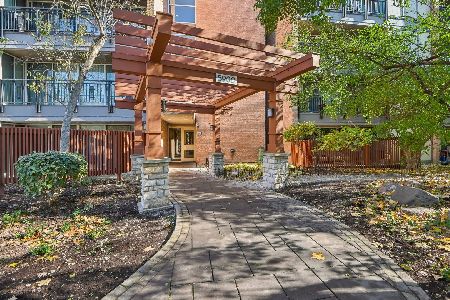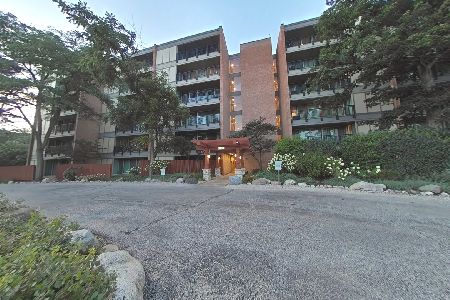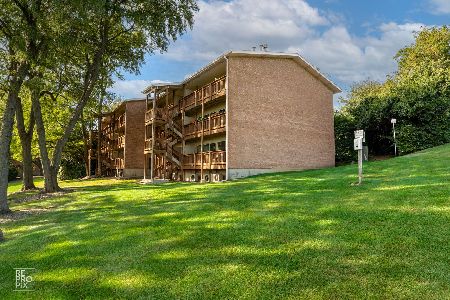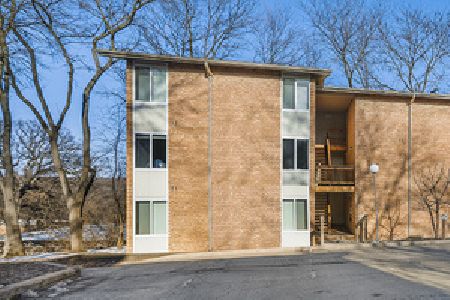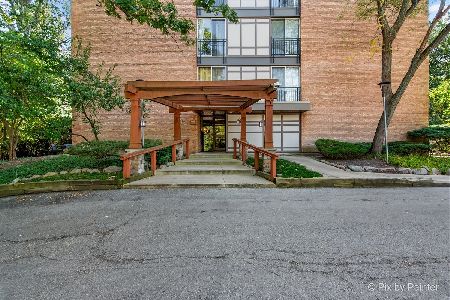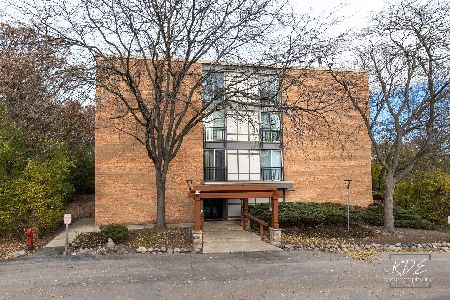5900 Oakwood Drive, Lisle, Illinois 60532
$147,500
|
Sold
|
|
| Status: | Closed |
| Sqft: | 0 |
| Cost/Sqft: | — |
| Beds: | 2 |
| Baths: | 2 |
| Year Built: | — |
| Property Taxes: | $3,355 |
| Days On Market: | 6215 |
| Lot Size: | 0,00 |
Description
Completely remodeled!! End Unit w/scenic views. Cherry stained cabinetry thru out kitchen & baths. All appliances & mechanicals are 3 yrs old. 3 sliding glass doors to huge balcony. Fireplace accented w/brick wall in huge living rm. All the resort amenities of wonderful 4 Lakes w/pools-clubhouse-golf-skiing-tennis-volleyball-lakes-trails. What are you waiting for?
Property Specifics
| Condos/Townhomes | |
| — | |
| — | |
| — | |
| None | |
| — | |
| No | |
| — |
| Du Page | |
| Four Lakes | |
| 239 / — | |
| Parking,Insurance,Pool,Exterior Maintenance,Lawn Care,Scavenger,Snow Removal | |
| Lake Michigan | |
| Public Sewer | |
| 07088093 | |
| 0815319289 |
Property History
| DATE: | EVENT: | PRICE: | SOURCE: |
|---|---|---|---|
| 2 Apr, 2009 | Sold | $147,500 | MRED MLS |
| 5 Mar, 2009 | Under contract | $154,500 | MRED MLS |
| 6 Dec, 2008 | Listed for sale | $154,500 | MRED MLS |
| 4 Feb, 2019 | Sold | $150,000 | MRED MLS |
| 4 Nov, 2018 | Under contract | $147,900 | MRED MLS |
| 30 Oct, 2018 | Listed for sale | $147,900 | MRED MLS |
| 27 Nov, 2024 | Sold | $235,000 | MRED MLS |
| 25 Oct, 2024 | Under contract | $250,000 | MRED MLS |
| 6 Sep, 2024 | Listed for sale | $250,000 | MRED MLS |
Room Specifics
Total Bedrooms: 2
Bedrooms Above Ground: 2
Bedrooms Below Ground: 0
Dimensions: —
Floor Type: Carpet
Full Bathrooms: 2
Bathroom Amenities: —
Bathroom in Basement: 0
Rooms: —
Basement Description: None
Other Specifics
| — | |
| — | |
| — | |
| Balcony, End Unit | |
| Common Grounds | |
| COMMON | |
| — | |
| None | |
| Elevator, Laundry Hook-Up in Unit | |
| Range, Microwave, Dishwasher, Refrigerator, Washer, Dryer | |
| Not in DB | |
| — | |
| — | |
| Elevator(s), Golf Course, Park, Sundeck, Indoor Pool, Restaurant, Security Door Lock(s), Tennis Court(s) | |
| — |
Tax History
| Year | Property Taxes |
|---|---|
| 2009 | $3,355 |
| 2019 | $3,164 |
| 2024 | $4,062 |
Contact Agent
Nearby Similar Homes
Nearby Sold Comparables
Contact Agent
Listing Provided By
RE/MAX Suburban

