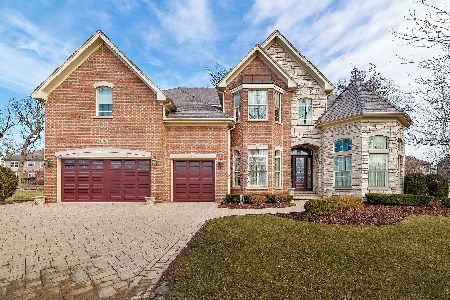5900 Timber Trails Boulevard, Western Springs, Illinois 60558
$1,699,906
|
Sold
|
|
| Status: | Closed |
| Sqft: | 4,476 |
| Cost/Sqft: | $380 |
| Beds: | 5 |
| Baths: | 6 |
| Year Built: | 2021 |
| Property Taxes: | $0 |
| Days On Market: | 1653 |
| Lot Size: | 0,24 |
Description
This stunning home has been newly built on one of the most desirable lots in the Timber Trails neighborhood. Filled with custom finishes and gorgeous textures and colors, this 6 bedroom, 5.5 bath house is ready for its first owner! With custom landscaping, a paver driveway and walkway, and a large deck and patio, this gorgeous white house offers plenty of curb appeal before you ever step inside! Enter through the sweeping front porch, or through the side entrance into the mud room, fitted with custom built-in "lockers" for storage. On the main level, you'll find 10' ceilings, custom millwork and shiplap details, and plenty of natural light. A beautiful kitchen with unique diamond windows, classic white cabinetry, a spacious island, and top of the line appliances, including a panel-front built in oversized fridge/freezer and a panel-front dishwasher, provides great space for cooking or entertaining, and a walk-in pantry with built-in shelving offers all the storage you need. You'll also find a gorgeous formal dining room, breakfast nook, laundry room with patterned ceramic tile, powder room, and home office - and in the sunroom, you'll find yourself looking up at the coffered ceiling with accent beams. The owner's suite is spacious with two walk in closets and the bathroom is spa-like, with sleek marble used for the shower, a stand alone tub, and the flooring. Upstairs, you'll find 4 additional bedrooms and 3 full bathrooms all fitted with Caesarstone countertops, and downstairs is a spacious walkout basement with a full bar, perfect for hosting parties of any size as well as an additional bedroom and full bathroom. This home is breathtaking from top to bottom!
Property Specifics
| Single Family | |
| — | |
| — | |
| 2021 | |
| Full,Walkout | |
| — | |
| No | |
| 0.24 |
| Cook | |
| — | |
| 290 / Monthly | |
| Lawn Care,Snow Removal | |
| Lake Michigan | |
| Public Sewer | |
| 11115034 | |
| 18184080010000 |
Nearby Schools
| NAME: | DISTRICT: | DISTANCE: | |
|---|---|---|---|
|
Grade School
Highlands Elementary School |
106 | — | |
|
Middle School
Highlands Middle School |
106 | Not in DB | |
|
High School
Lyons Twp High School |
204 | Not in DB | |
Property History
| DATE: | EVENT: | PRICE: | SOURCE: |
|---|---|---|---|
| 3 Sep, 2021 | Sold | $1,699,906 | MRED MLS |
| 11 Jul, 2021 | Under contract | $1,699,900 | MRED MLS |
| 8 Jun, 2021 | Listed for sale | $1,699,900 | MRED MLS |






















































Room Specifics
Total Bedrooms: 6
Bedrooms Above Ground: 5
Bedrooms Below Ground: 1
Dimensions: —
Floor Type: Hardwood
Dimensions: —
Floor Type: Hardwood
Dimensions: —
Floor Type: Hardwood
Dimensions: —
Floor Type: —
Dimensions: —
Floor Type: —
Full Bathrooms: 6
Bathroom Amenities: Separate Shower
Bathroom in Basement: 1
Rooms: Bedroom 5,Office,Recreation Room,Exercise Room,Heated Sun Room,Bedroom 6
Basement Description: Finished,Exterior Access
Other Specifics
| 2 | |
| Concrete Perimeter | |
| Concrete | |
| Deck, Patio | |
| — | |
| 66X115 | |
| — | |
| Full | |
| Bar-Wet, Hardwood Floors, Built-in Features, Walk-In Closet(s), Ceiling - 10 Foot, Some Carpeting | |
| Range, Microwave, Dishwasher, High End Refrigerator, Washer, Dryer, Disposal, Range Hood, Range Hood | |
| Not in DB | |
| Park, Tennis Court(s), Street Lights | |
| — | |
| — | |
| Wood Burning |
Tax History
| Year | Property Taxes |
|---|
Contact Agent
Nearby Similar Homes
Nearby Sold Comparables
Contact Agent
Listing Provided By
Coldwell Banker Realty













