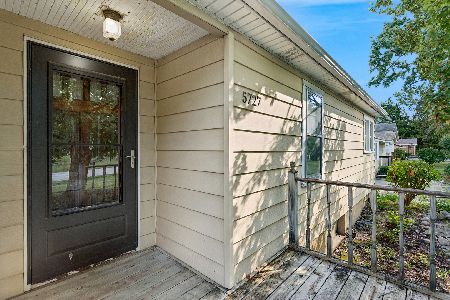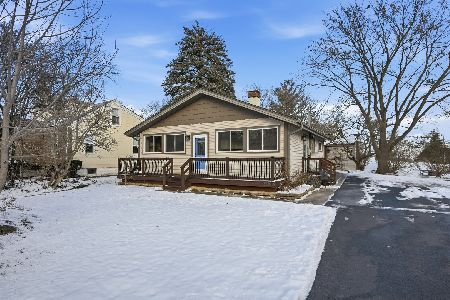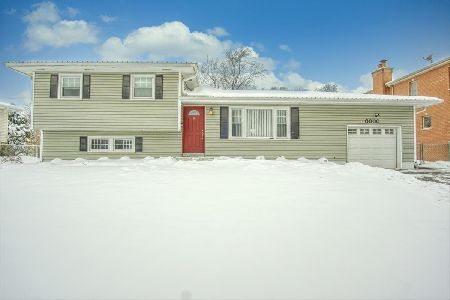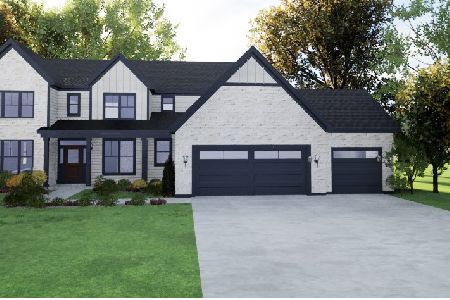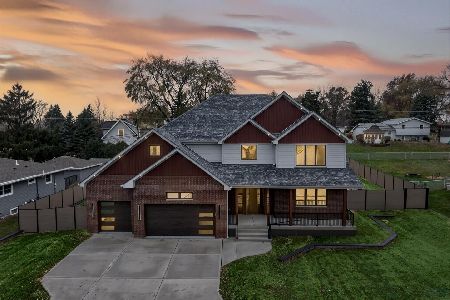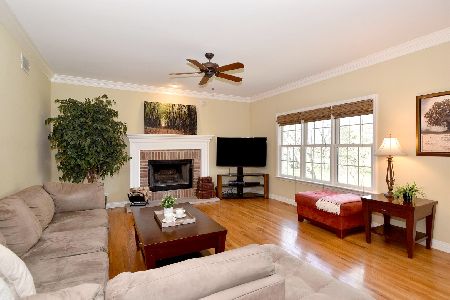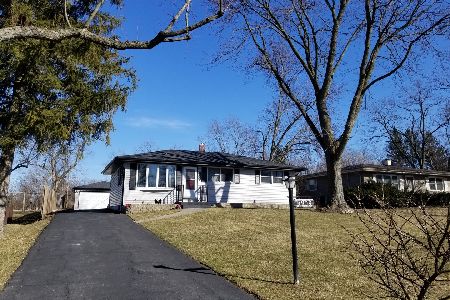5900 Woodward Avenue, Downers Grove, Illinois 60516
$465,000
|
Sold
|
|
| Status: | Closed |
| Sqft: | 2,496 |
| Cost/Sqft: | $190 |
| Beds: | 4 |
| Baths: | 4 |
| Year Built: | — |
| Property Taxes: | $6,385 |
| Days On Market: | 2443 |
| Lot Size: | 0,35 |
Description
Welcome to one of the MOST INTERESTING homes in Downers Grove. COMPLETELY REBUILT from the ground up (tax benefit) it is showcased by quality construction rarely found in this price range. Touting an OPEN FLOOR PLAN with a FIRST FLOOR MASTER SUITE, you'll find so many impressive features. AMERICAN CHERRY HARDWOOD floors, 42" HICKORY cabinetry, GRANITE, BLACK STAINLESS appliances, more. The master suite boasts a stunning closet/dressing room leading to a bath you may not want to leave...check out the tub. Spacious bedrooms upstairs. All closets have CUSTOM DESIGNED ORGANIZERS, recessed lights, ceiling fans and generously sized windows. The downstairs family room offers a WET BAR, full bath and plenty of storage. Take a look at the detailed brochure for construction details and upgrades...so many ECO-FRIENDLY features, too!
Property Specifics
| Single Family | |
| — | |
| Other | |
| — | |
| Full | |
| — | |
| No | |
| 0.35 |
| Du Page | |
| — | |
| 0 / Not Applicable | |
| None | |
| Lake Michigan | |
| Septic-Mechanical, Septic-Private | |
| 10360776 | |
| 0813409019 |
Nearby Schools
| NAME: | DISTRICT: | DISTANCE: | |
|---|---|---|---|
|
Grade School
Indian Trail Elementary School |
58 | — | |
|
Middle School
O Neill Middle School |
58 | Not in DB | |
|
High School
South High School |
99 | Not in DB | |
Property History
| DATE: | EVENT: | PRICE: | SOURCE: |
|---|---|---|---|
| 29 Jul, 2019 | Sold | $465,000 | MRED MLS |
| 15 Jul, 2019 | Under contract | $474,900 | MRED MLS |
| 9 May, 2019 | Listed for sale | $474,900 | MRED MLS |
Room Specifics
Total Bedrooms: 4
Bedrooms Above Ground: 4
Bedrooms Below Ground: 0
Dimensions: —
Floor Type: Carpet
Dimensions: —
Floor Type: Carpet
Dimensions: —
Floor Type: Carpet
Full Bathrooms: 4
Bathroom Amenities: Whirlpool,Double Sink
Bathroom in Basement: 1
Rooms: Breakfast Room,Foyer,Mud Room,Walk In Closet
Basement Description: Finished,Egress Window
Other Specifics
| 2 | |
| Brick/Mortar,Concrete Perimeter | |
| Concrete | |
| Porch, Storms/Screens, Invisible Fence | |
| Corner Lot,Mature Trees | |
| 50 X 304 | |
| Unfinished | |
| Full | |
| Bar-Wet, Hardwood Floors, First Floor Bedroom, First Floor Laundry, First Floor Full Bath, Walk-In Closet(s) | |
| Range, Microwave, Dishwasher, Refrigerator, Washer, Dryer, Stainless Steel Appliance(s), Wine Refrigerator | |
| Not in DB | |
| Street Lights, Street Paved | |
| — | |
| — | |
| — |
Tax History
| Year | Property Taxes |
|---|---|
| 2019 | $6,385 |
Contact Agent
Nearby Similar Homes
Nearby Sold Comparables
Contact Agent
Listing Provided By
Platinum Partners Realtors

