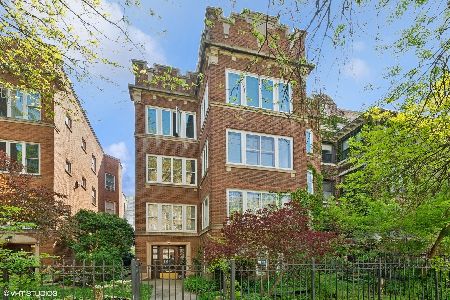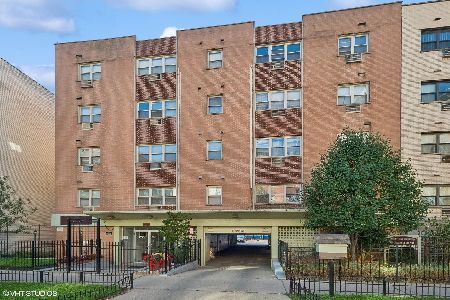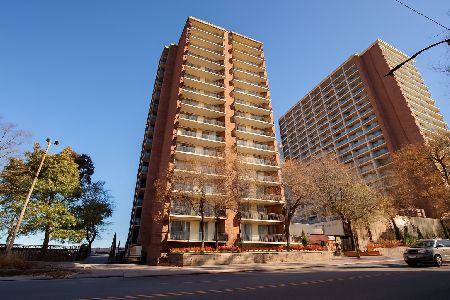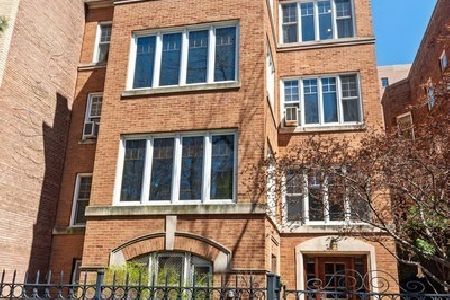5901 Kenmore Avenue, Edgewater, Chicago, Illinois 60660
$510,000
|
Sold
|
|
| Status: | Closed |
| Sqft: | 3,500 |
| Cost/Sqft: | $150 |
| Beds: | 5 |
| Baths: | 3 |
| Year Built: | 1912 |
| Property Taxes: | $6,486 |
| Days On Market: | 890 |
| Lot Size: | 0,00 |
Description
Classic, expansive 5 Bedroom, 3 bath condo with garage parking just 1 few block to the lake in Edgewater! If you're looking for space all on one level, look no further - this sprawling apartment offers generous living space & entertaining areas spread across approximately 3,500 square feet in an intimate, owner occupied, 3 unit building. From the grand living room with gorgeous salvaged & restored vented fireplace with original mantel & woodwork (plus stained glass), and the massive dining room, to the 48' long gallery hallway to display your art, this home has all the space you could want. Step into the sunroom, with its walls of windows & tree top views, for a relaxing day of reading, sipping on your favorite beverage or catching up with friends. Or your massive dining room, which can fit a table for 20 and features handsome French doors to close off from the foyer, sunroom & kitchen. What about your spacious kitchen, with pantry, double oven, tons of counter space and a cozy breakfast nook with built-in banquette? Stepping towards the rear of the home, you'll find 5 bedrooms and 3 full baths. It begins with the king-sized primary suite with its large, en-suite bath that features double sinks, soaking tub & bonus vanity station. The large second bedroom is presently used as a den, and is across the hall from a second en-suite bedroom with full bath (perfect for a home office). The recently renovated 3rd bathroom with walk-in shower is adjacent to your two rear bedrooms - great for your guests! Unique features include crown molding, rich hardwood floors (including underneath carpet in bedrooms) and lots of original woodwork/detail to admire, as well as vintage lights & sconces. This home even enjoys some history, as it was once home to former Chicago Mayor William Emmett Dever. Common Garage Roof deck for outdoor fun, as well as lovely front & side yard areas to enjoy. On-site laundry & tons of storage, too! Wonderful location convenient to grocery stores, dining, shops, gyms, CTA "L" and buses, parks, Hollywood beach and more. Assessments include heat and cooking gas. Come home!
Property Specifics
| Condos/Townhomes | |
| 3 | |
| — | |
| 1912 | |
| — | |
| — | |
| No | |
| — |
| Cook | |
| — | |
| 800 / Monthly | |
| — | |
| — | |
| — | |
| 11829458 | |
| 14054020421002 |
Nearby Schools
| NAME: | DISTRICT: | DISTANCE: | |
|---|---|---|---|
|
Grade School
Swift Elementary School Specialt |
299 | — | |
|
Middle School
Swift Elementary School Specialt |
299 | Not in DB | |
|
High School
Senn High School |
299 | Not in DB | |
Property History
| DATE: | EVENT: | PRICE: | SOURCE: |
|---|---|---|---|
| 3 Oct, 2023 | Sold | $510,000 | MRED MLS |
| 4 Aug, 2023 | Under contract | $525,000 | MRED MLS |
| 12 Jul, 2023 | Listed for sale | $525,000 | MRED MLS |
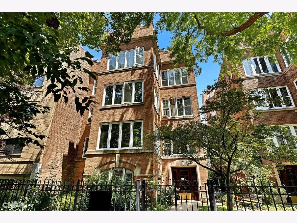
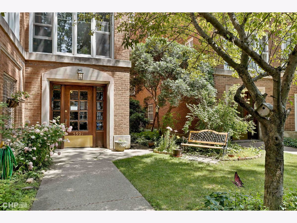
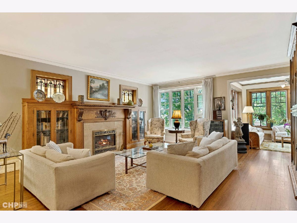
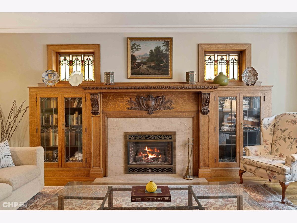
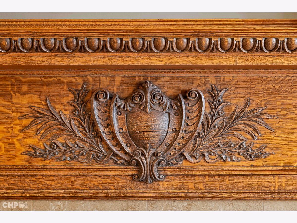
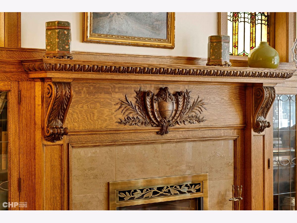
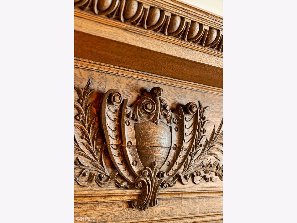
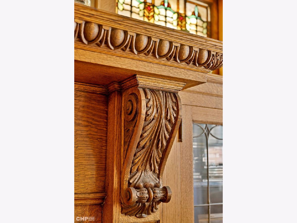
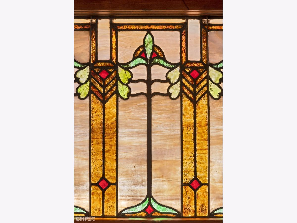
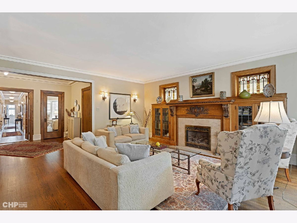
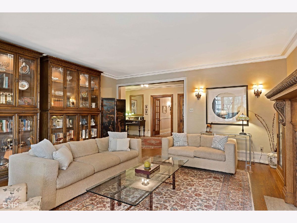
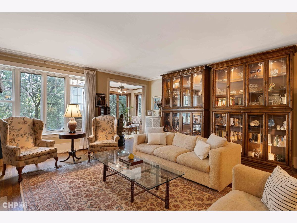
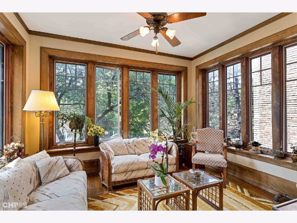
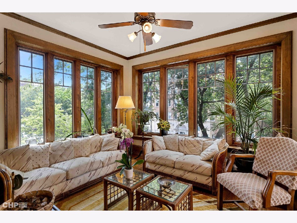
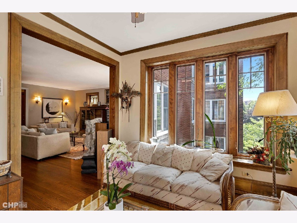
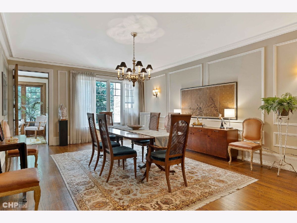
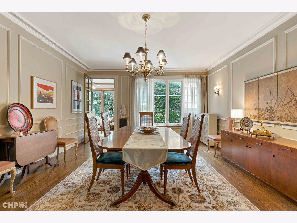
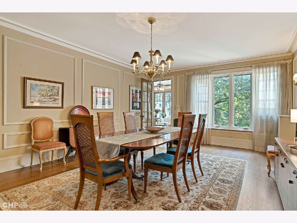
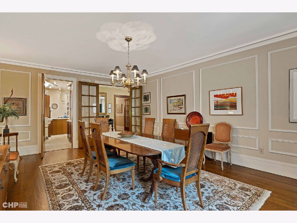
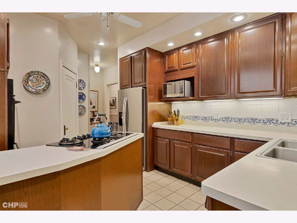
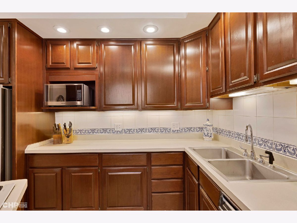
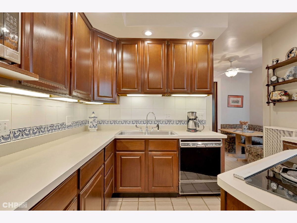
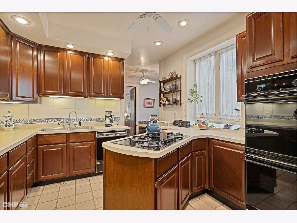
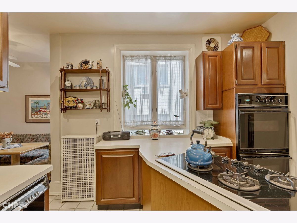
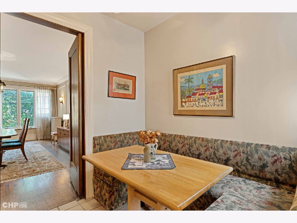
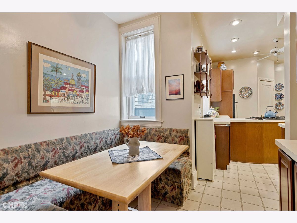
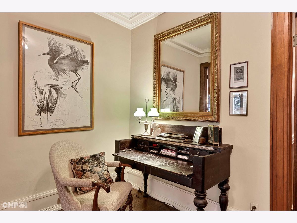
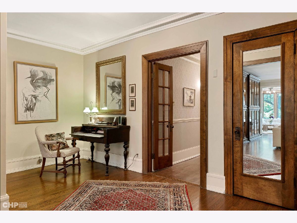
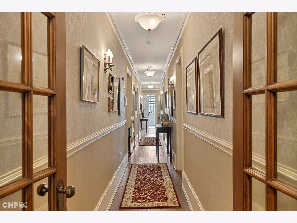
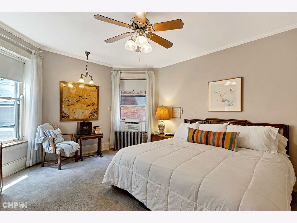
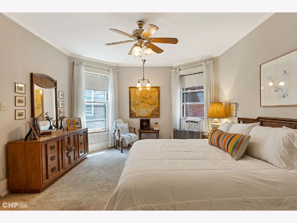
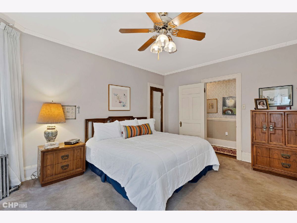
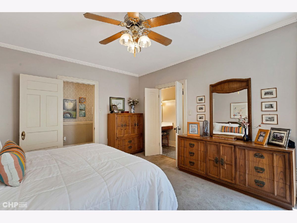
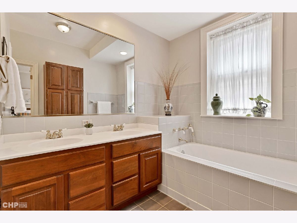
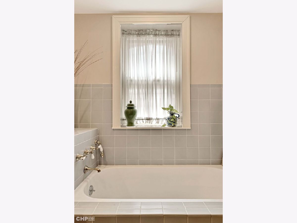
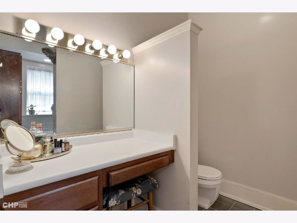
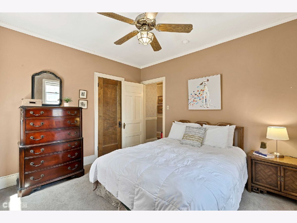
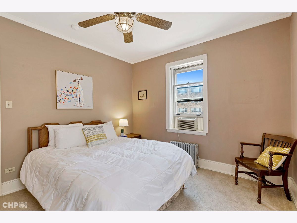
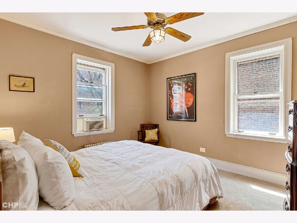
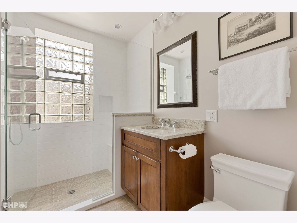
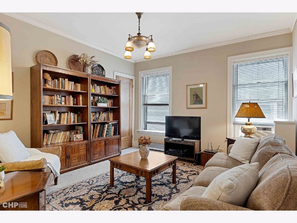
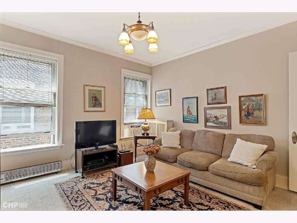
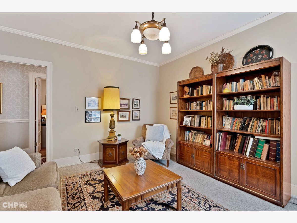
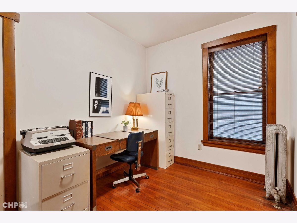
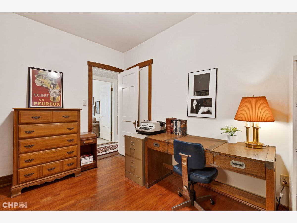
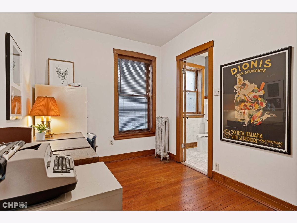
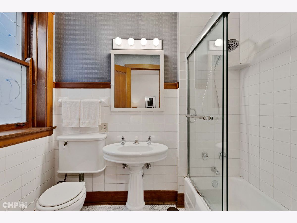
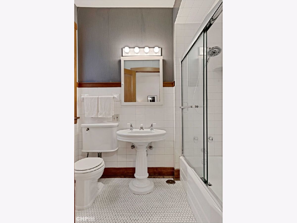
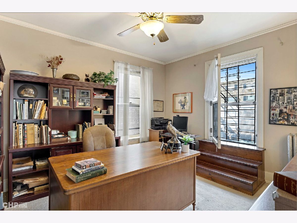
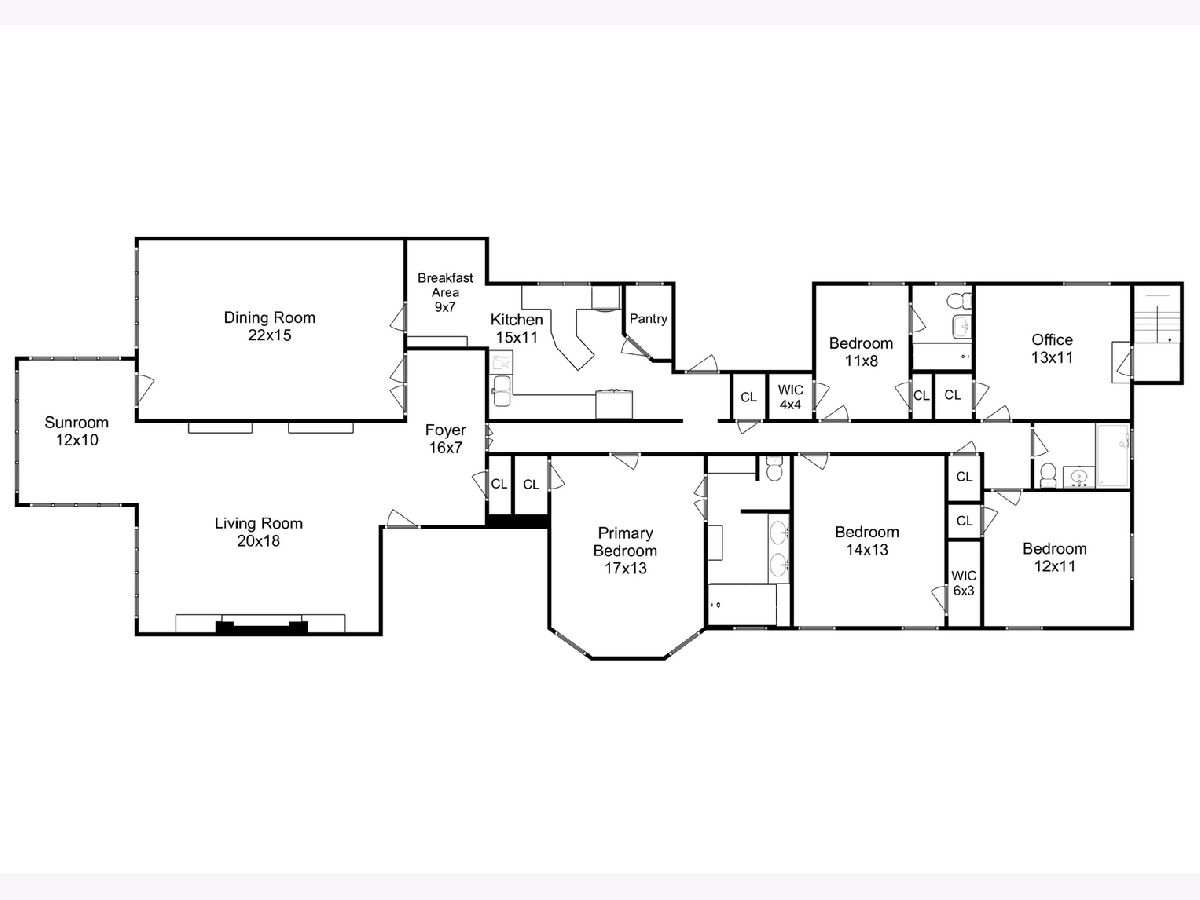
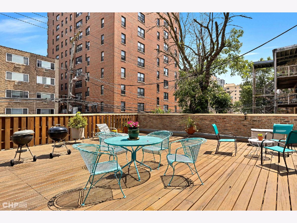
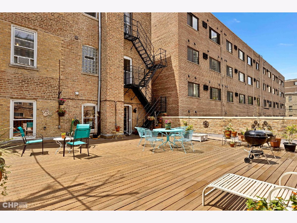
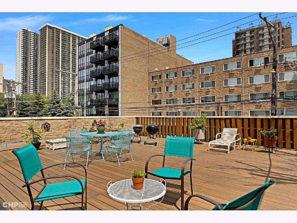
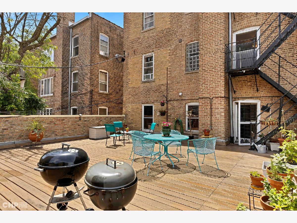
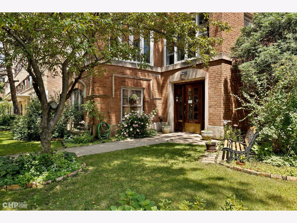
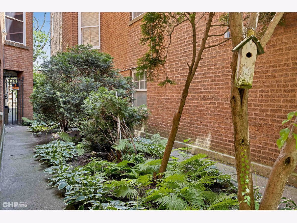
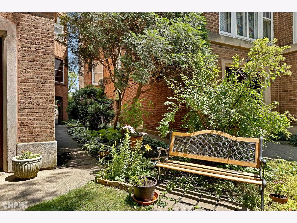
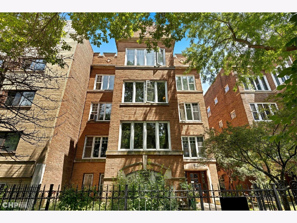
Room Specifics
Total Bedrooms: 5
Bedrooms Above Ground: 5
Bedrooms Below Ground: 0
Dimensions: —
Floor Type: —
Dimensions: —
Floor Type: —
Dimensions: —
Floor Type: —
Dimensions: —
Floor Type: —
Full Bathrooms: 3
Bathroom Amenities: Double Sink,Soaking Tub
Bathroom in Basement: 0
Rooms: —
Basement Description: Partially Finished
Other Specifics
| 1 | |
| — | |
| — | |
| — | |
| — | |
| COMMON | |
| — | |
| — | |
| — | |
| — | |
| Not in DB | |
| — | |
| — | |
| — | |
| — |
Tax History
| Year | Property Taxes |
|---|---|
| 2023 | $6,486 |
Contact Agent
Nearby Similar Homes
Contact Agent
Listing Provided By
Baird & Warner

