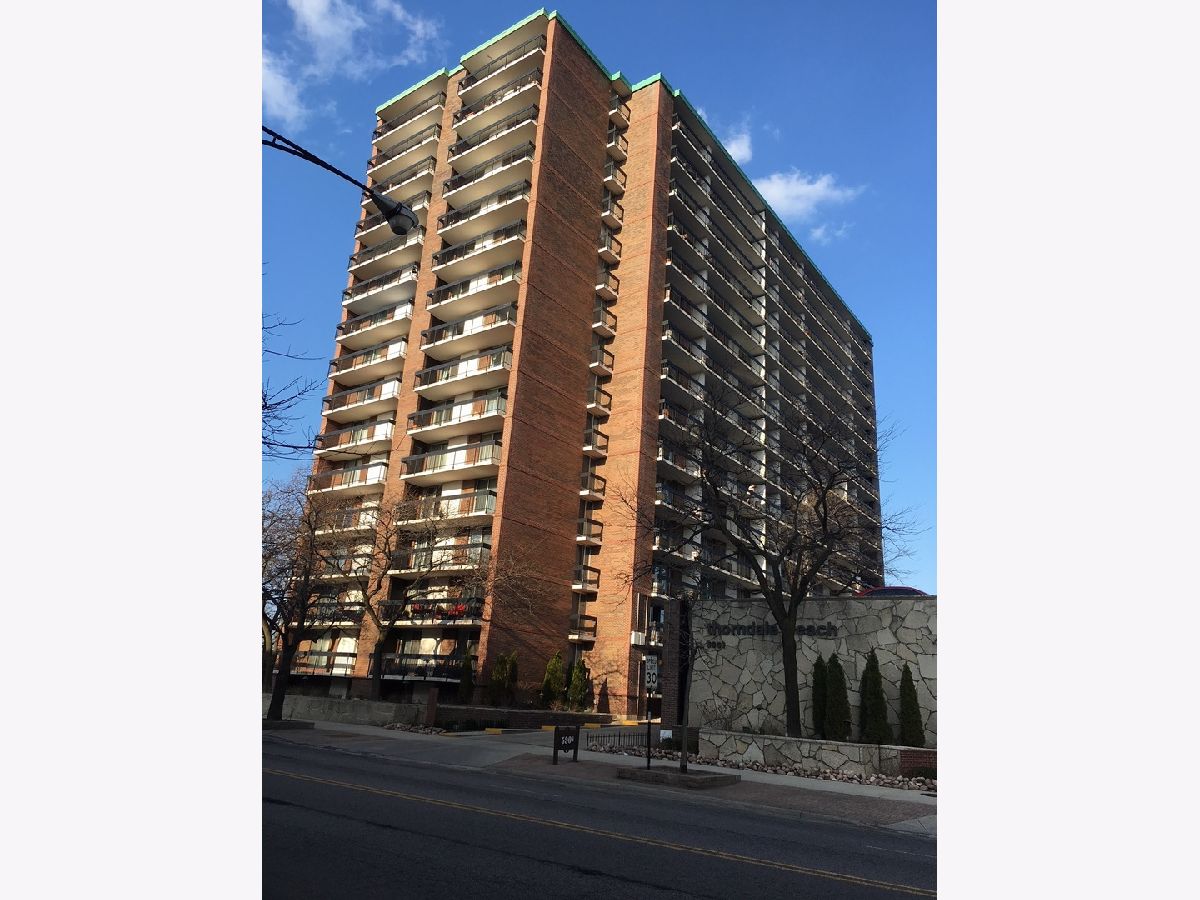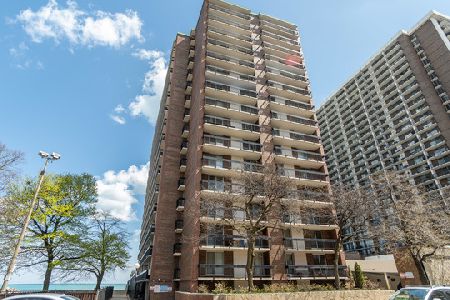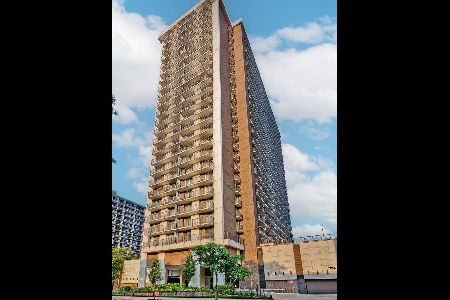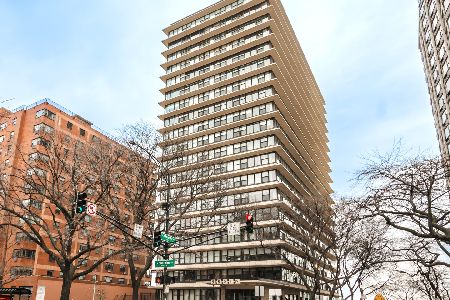5901 Sheridan Road, Edgewater, Chicago, Illinois 60660
$298,250
|
Sold
|
|
| Status: | Closed |
| Sqft: | 1,500 |
| Cost/Sqft: | $200 |
| Beds: | 2 |
| Baths: | 2 |
| Year Built: | 1966 |
| Property Taxes: | $3,426 |
| Days On Market: | 2143 |
| Lot Size: | 0,00 |
Description
REAL ESTATE IS AN ILLINOIS ESSENTIAL BUSINESS AND WE OFFER NO TOUCH SHOWINGS. Gorgeous, completely renovated with great view of the lake. Open floor plan with wood floors, extra large kitchen with pantry, stainless appliances and breakfast bar. Beautifully redone bathrooms, lots of storage and a secure, storage area on the first floor. Extra large guest bedroom with walk-in closet. Each apartment has it's own heater and air conditioner allowing you to decide when to use each. MLS #10684209
Property Specifics
| Condos/Townhomes | |
| 16 | |
| — | |
| 1966 | |
| None | |
| — | |
| Yes | |
| — |
| Cook | |
| Thorndale Beach North | |
| 733 / Monthly | |
| Water,Parking,Insurance,Security,Doorman,TV/Cable,Pool,Exterior Maintenance,Lawn Care,Snow Removal,Internet | |
| Lake Michigan | |
| Public Sewer | |
| 10684209 | |
| 14054030191080 |
Nearby Schools
| NAME: | DISTRICT: | DISTANCE: | |
|---|---|---|---|
|
Grade School
Swift Elementary School Specialt |
299 | — | |
|
Middle School
Swift Elementary School Specialt |
299 | Not in DB | |
|
High School
Senn High School |
299 | Not in DB | |
Property History
| DATE: | EVENT: | PRICE: | SOURCE: |
|---|---|---|---|
| 6 Dec, 2019 | Sold | $185,000 | MRED MLS |
| 20 Nov, 2019 | Under contract | $199,900 | MRED MLS |
| 20 Nov, 2019 | Listed for sale | $199,900 | MRED MLS |
| 19 Oct, 2020 | Sold | $298,250 | MRED MLS |
| 3 Sep, 2020 | Under contract | $299,900 | MRED MLS |
| — | Last price change | $310,000 | MRED MLS |
| 6 Apr, 2020 | Listed for sale | $310,000 | MRED MLS |
| 16 Dec, 2024 | Sold | $335,000 | MRED MLS |
| 29 Oct, 2024 | Under contract | $340,000 | MRED MLS |
| 16 Oct, 2024 | Listed for sale | $340,000 | MRED MLS |





















Room Specifics
Total Bedrooms: 2
Bedrooms Above Ground: 2
Bedrooms Below Ground: 0
Dimensions: —
Floor Type: Hardwood
Full Bathrooms: 2
Bathroom Amenities: Separate Shower
Bathroom in Basement: 0
Rooms: Balcony/Porch/Lanai,Foyer,Balcony/Porch/Lanai
Basement Description: None
Other Specifics
| 1 | |
| Concrete Perimeter | |
| Concrete | |
| Balcony, Deck, Patio, In Ground Pool, End Unit, Door Monitored By TV, Cable Access | |
| Beach,Common Grounds,Lake Front,Landscaped,Park Adjacent,Water View | |
| COMMON | |
| — | |
| Full | |
| Hardwood Floors, Storage | |
| Range, Microwave, Dishwasher, Refrigerator, Stainless Steel Appliance(s) | |
| Not in DB | |
| — | |
| — | |
| Bike Room/Bike Trails, Door Person, Coin Laundry, Elevator(s), Exercise Room, Storage, On Site Manager/Engineer, Park, Party Room, Pool, Receiving Room, Security Door Lock(s) | |
| — |
Tax History
| Year | Property Taxes |
|---|---|
| 2019 | $3,426 |
| 2024 | $5,331 |
Contact Agent
Nearby Similar Homes
Nearby Sold Comparables
Contact Agent
Listing Provided By
Metro Realty Inc.













