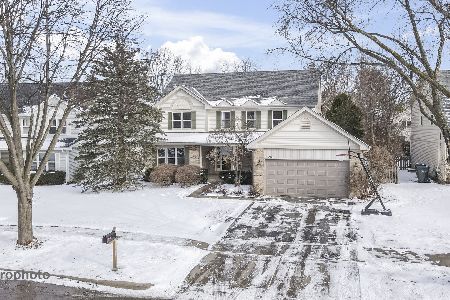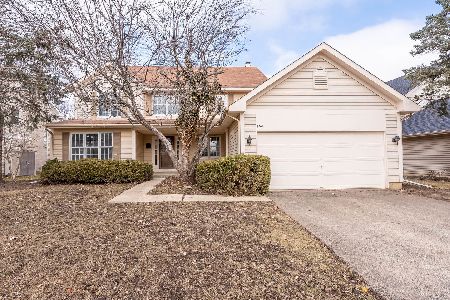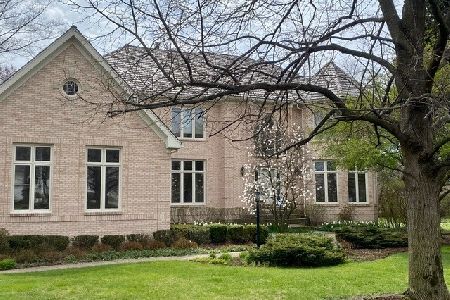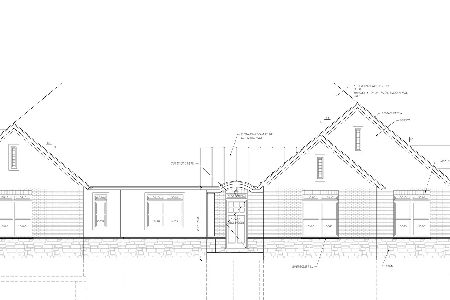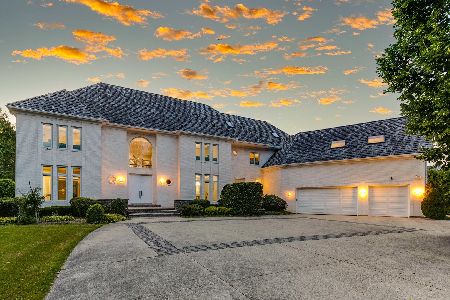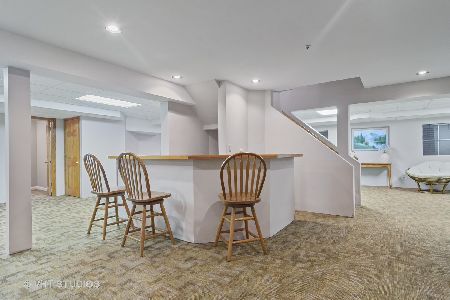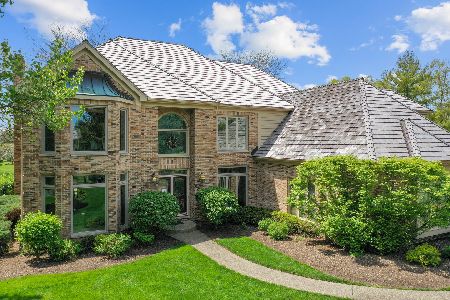5902 Finch Court, Long Grove, Illinois 60047
$660,000
|
Sold
|
|
| Status: | Closed |
| Sqft: | 4,710 |
| Cost/Sqft: | $149 |
| Beds: | 4 |
| Baths: | 4 |
| Year Built: | 1990 |
| Property Taxes: | $23,782 |
| Days On Market: | 2763 |
| Lot Size: | 1,07 |
Description
Come take a look at this stunning brick home on a private cul-de-sac in Heron's Landing. Dramatic 2-sty Foyer flanked by gracious Living Room & formal Dining Room. Updated Dream Kitchen features all the bells and whistles including granite counters, custom backsplash, stainless steel appliances, center island, and a sunny Breakfast Room affording picturesque views. Settle in the two story family room with a wet bar, stone fireplace, vaulted ceilings, and panoramic views. Convenient 1st floor Office/Den. Pure luxury awaits you in the Master Bedroom suite featuring fireplace, spacious walk in closet and an updated exquisite spa bath. 3 additional bedrooms plus loft and remodeled baths shout "Perfection"! Seller spent $130,000 in remodeling kitchen, baths and hardwood flooring. Only neighborhood in Long Grove with city water. Why wait any longer-your dream home is here!
Property Specifics
| Single Family | |
| — | |
| Traditional | |
| 1990 | |
| Full | |
| CUSTOM | |
| No | |
| 1.07 |
| Lake | |
| Herons Landing | |
| 1242 / Annual | |
| None | |
| Lake Michigan | |
| Public Sewer | |
| 10045859 | |
| 15172020110000 |
Nearby Schools
| NAME: | DISTRICT: | DISTANCE: | |
|---|---|---|---|
|
Grade School
Country Meadows Elementary Schoo |
96 | — | |
|
Middle School
Woodlawn Middle School |
96 | Not in DB | |
|
High School
Adlai E Stevenson High School |
125 | Not in DB | |
Property History
| DATE: | EVENT: | PRICE: | SOURCE: |
|---|---|---|---|
| 7 Jan, 2013 | Sold | $650,000 | MRED MLS |
| 12 Nov, 2012 | Under contract | $699,000 | MRED MLS |
| — | Last price change | $719,000 | MRED MLS |
| 19 Jun, 2012 | Listed for sale | $738,000 | MRED MLS |
| 15 Jan, 2019 | Sold | $660,000 | MRED MLS |
| 13 Dec, 2018 | Under contract | $699,900 | MRED MLS |
| — | Last price change | $715,000 | MRED MLS |
| 8 Aug, 2018 | Listed for sale | $715,000 | MRED MLS |
Room Specifics
Total Bedrooms: 4
Bedrooms Above Ground: 4
Bedrooms Below Ground: 0
Dimensions: —
Floor Type: Hardwood
Dimensions: —
Floor Type: Hardwood
Dimensions: —
Floor Type: Hardwood
Full Bathrooms: 4
Bathroom Amenities: Separate Shower,Double Sink,Soaking Tub
Bathroom in Basement: 0
Rooms: Breakfast Room,Foyer,Loft,Office,Walk In Closet
Basement Description: Unfinished
Other Specifics
| 3 | |
| — | |
| Brick | |
| Deck, Brick Paver Patio | |
| Cul-De-Sac,Landscaped | |
| 294X252X230X120 | |
| — | |
| Full | |
| Vaulted/Cathedral Ceilings, Skylight(s), Bar-Wet, Hardwood Floors, First Floor Laundry | |
| Double Oven, Range, Microwave, Dishwasher, Refrigerator, Washer, Dryer, Disposal, Range Hood | |
| Not in DB | |
| — | |
| — | |
| — | |
| Wood Burning, Gas Log, Gas Starter |
Tax History
| Year | Property Taxes |
|---|---|
| 2013 | $23,115 |
| 2019 | $23,782 |
Contact Agent
Nearby Similar Homes
Nearby Sold Comparables
Contact Agent
Listing Provided By
Coldwell Banker Residential Brokerage


