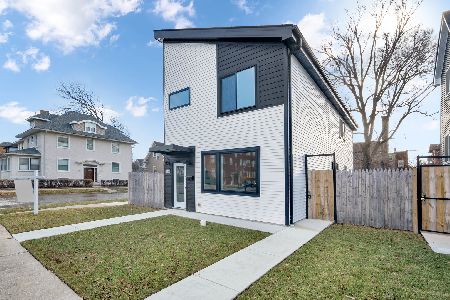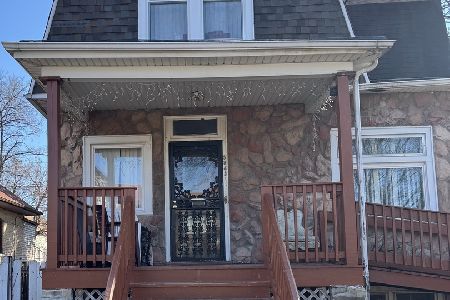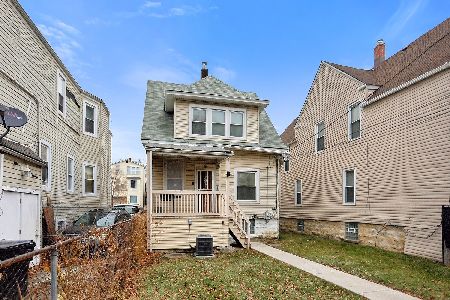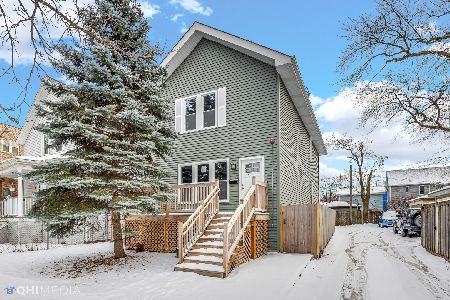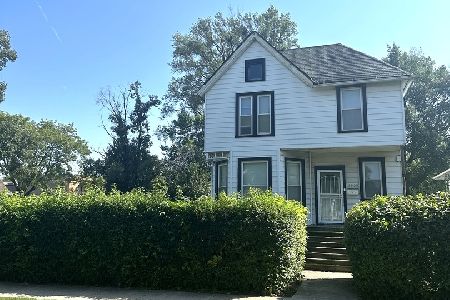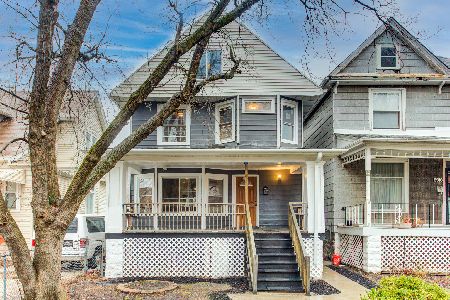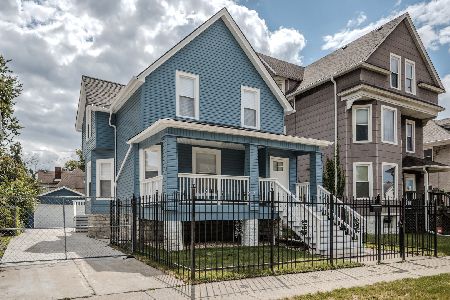5905 Erie Street, Austin, Chicago, Illinois 60644
$423,000
|
Sold
|
|
| Status: | Closed |
| Sqft: | 2,000 |
| Cost/Sqft: | $215 |
| Beds: | 4 |
| Baths: | 3 |
| Year Built: | 1893 |
| Property Taxes: | $3,702 |
| Days On Market: | 409 |
| Lot Size: | 0,00 |
Description
Welcome to 5905 W. Erie - a beautifully renovated gem that feels like new construction! This exquisite home has been meticulously updated from top to bottom, featuring a brand-new (2024) roof, plumbing, electrical system, HVAC, and sewer for peace of mind. As you step into this spacious two-story home, you are greeted by a grand staircase and an expansive living room adorned with recessed lighting and a cozy fireplace framed by a stunning accent wall. The warm, rose oak hardwood floors flow seamlessly throughout the main level. Adjacent to the living area is a separate dining room, perfect for hosting, and a stylish powder room for convenience. The chef-inspired kitchen is a true highlight, showcasing a custom island, high-end stainless steel appliances, a professional-grade stove and range, a microwave, dishwasher, garbage disposal, a pantry, and a mudroom that adds even more functional space. Upstairs, you'll find three generously sized bedrooms, along with a versatile bonus room ideal for use as an office. The luxurious master suite boasts a custom-designed bath and a loft-style ceiling, creating a serene retreat. The upper level also includes a convenient laundry room with modern touches, making chores a breeze. Each bathroom features touch-screen lighting, adding a warm and inviting ambiance to the home, complemented by glass doors that bring a unique, modern touch. The finished basement offers endless possibilities - whether you envision a recreational space, family room, or home gym, the open layout accommodates it all. Outside, the 2-car garage is enclosed by a privacy fence, creating a perfect setting for entertaining or relaxing in your private backyard oasis. Located just moments from the Austin Bus, Green Line L Station, and easy access to the I-290 expressway, this home is also a short distance from downtown Oak Park, offering shops, a movie theater, and grocery stores. Don't miss the chance to own this stunning home - a true masterpiece of comfort, style, and modern living!
Property Specifics
| Single Family | |
| — | |
| — | |
| 1893 | |
| — | |
| — | |
| No | |
| — |
| Cook | |
| — | |
| — / Not Applicable | |
| — | |
| — | |
| — | |
| 12220700 | |
| 16082110370000 |
Property History
| DATE: | EVENT: | PRICE: | SOURCE: |
|---|---|---|---|
| 1 Sep, 2023 | Sold | $140,000 | MRED MLS |
| 25 Aug, 2023 | Under contract | $119,900 | MRED MLS |
| 23 Aug, 2023 | Listed for sale | $119,900 | MRED MLS |
| 5 Feb, 2025 | Sold | $423,000 | MRED MLS |
| 20 Dec, 2024 | Under contract | $429,000 | MRED MLS |
| 5 Dec, 2024 | Listed for sale | $429,000 | MRED MLS |
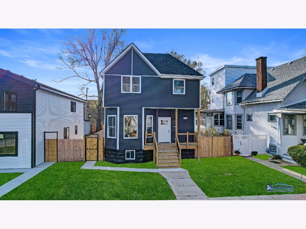
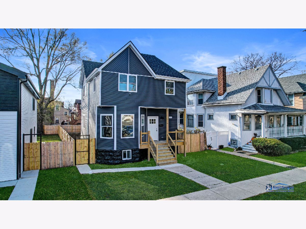
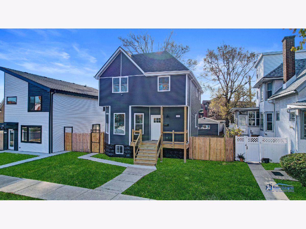
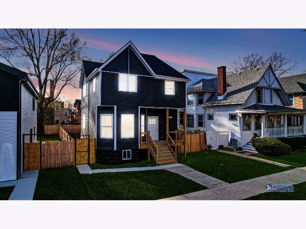
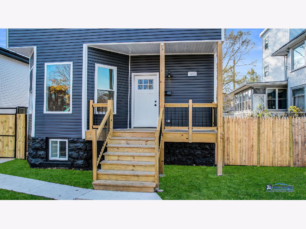
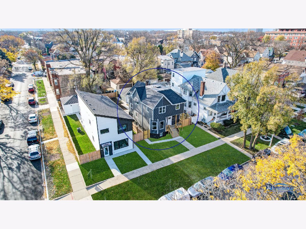
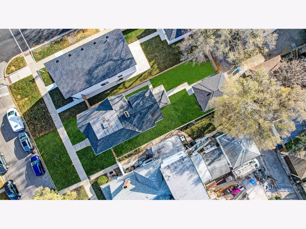
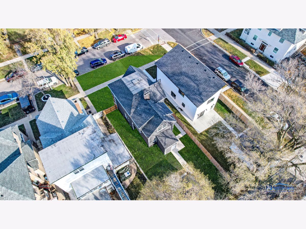
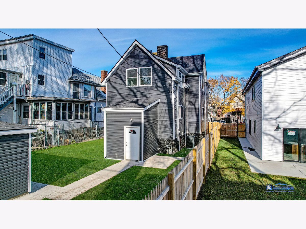
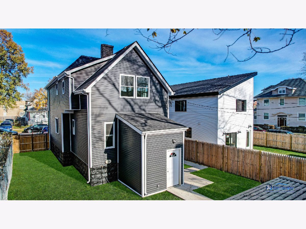
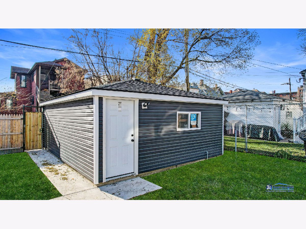
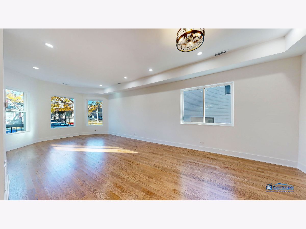
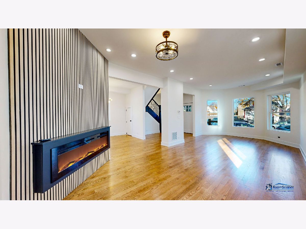
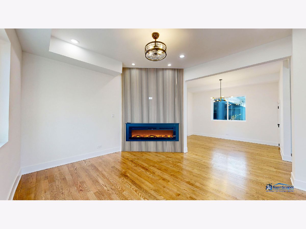
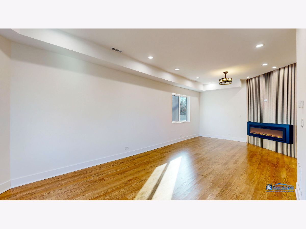
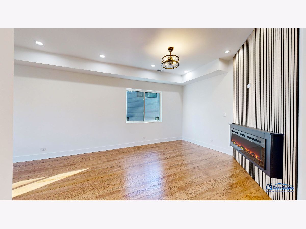
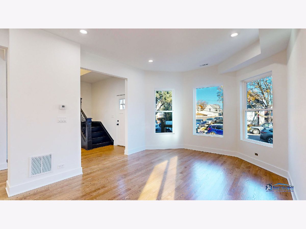
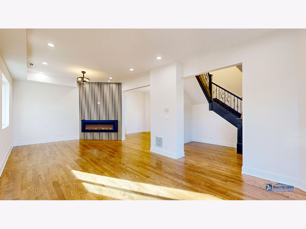
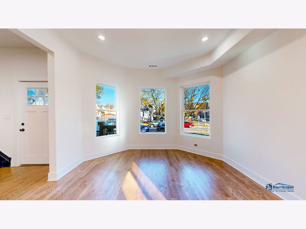
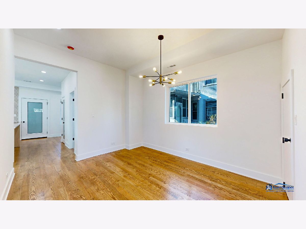
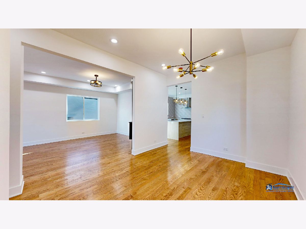
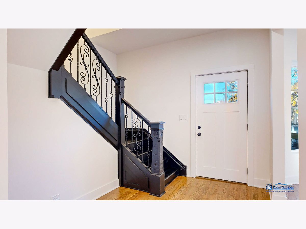
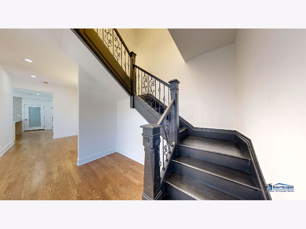
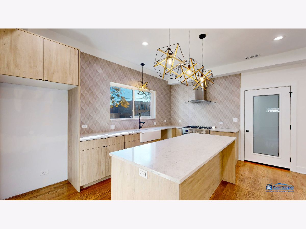
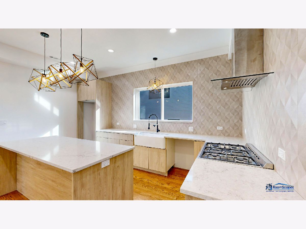
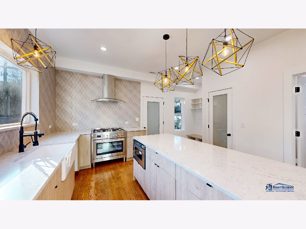
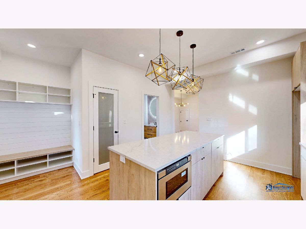
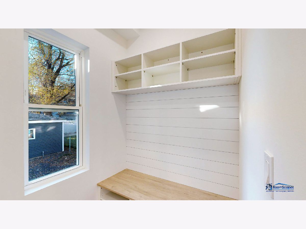
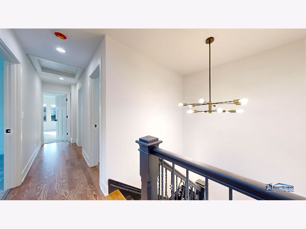
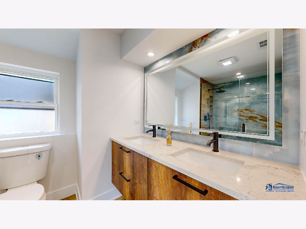
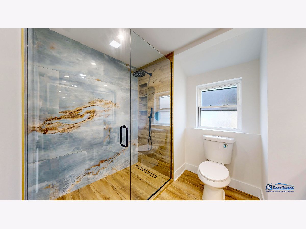
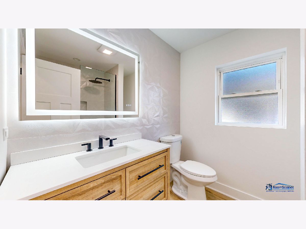
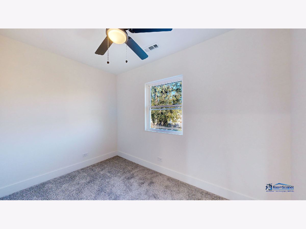
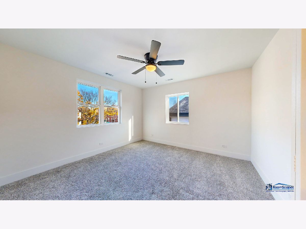
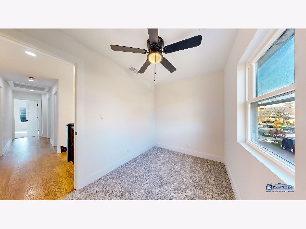
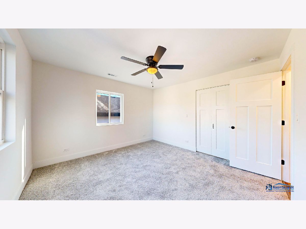
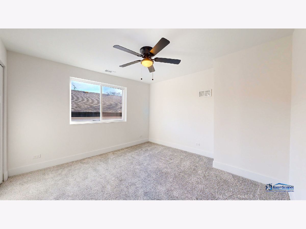
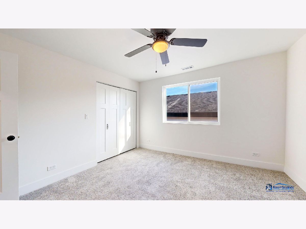
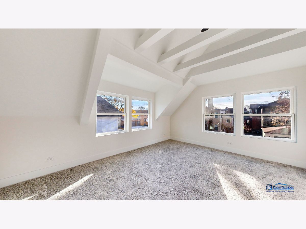
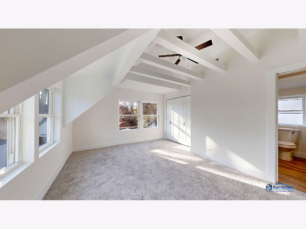
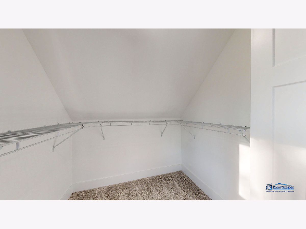
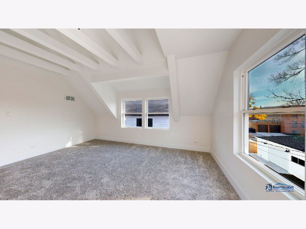
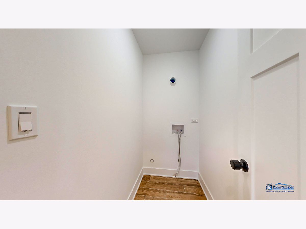
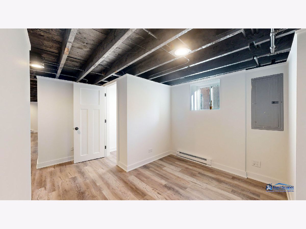
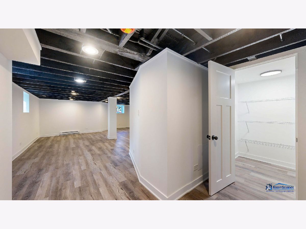
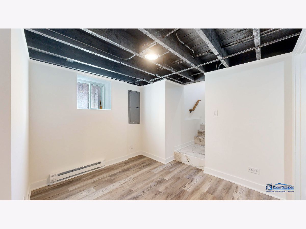
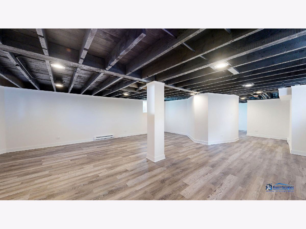
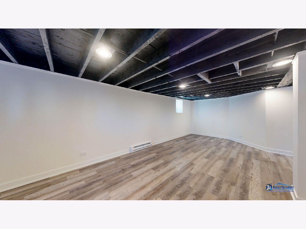
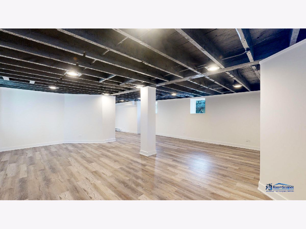
Room Specifics
Total Bedrooms: 4
Bedrooms Above Ground: 4
Bedrooms Below Ground: 0
Dimensions: —
Floor Type: —
Dimensions: —
Floor Type: —
Dimensions: —
Floor Type: —
Full Bathrooms: 3
Bathroom Amenities: —
Bathroom in Basement: 0
Rooms: —
Basement Description: Finished
Other Specifics
| 2 | |
| — | |
| — | |
| — | |
| — | |
| 40 X 125 | |
| — | |
| — | |
| — | |
| — | |
| Not in DB | |
| — | |
| — | |
| — | |
| — |
Tax History
| Year | Property Taxes |
|---|---|
| 2023 | $3,619 |
| 2025 | $3,702 |
Contact Agent
Nearby Similar Homes
Nearby Sold Comparables
Contact Agent
Listing Provided By
arhome realty

