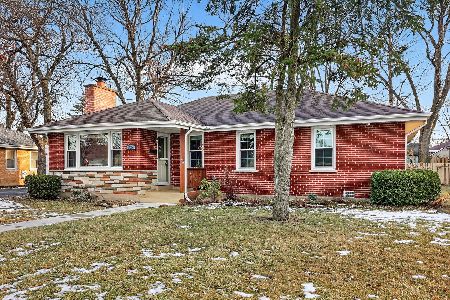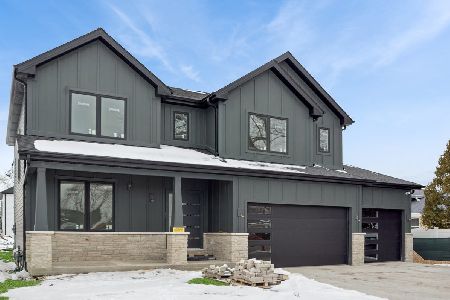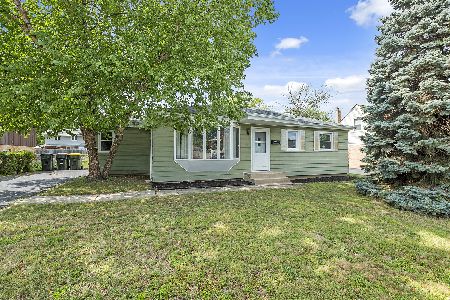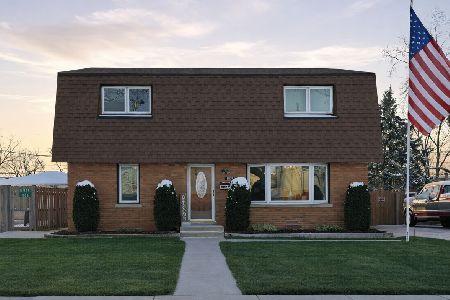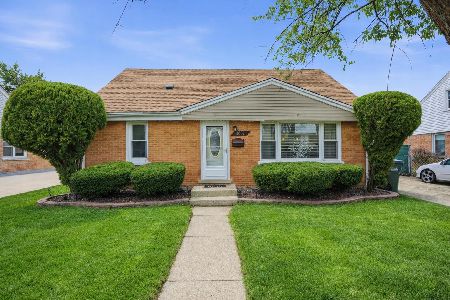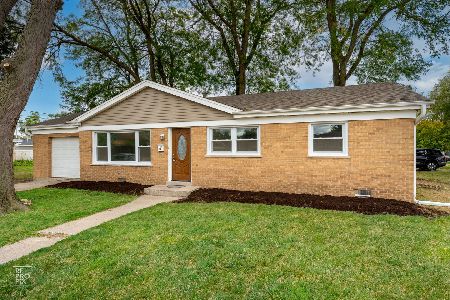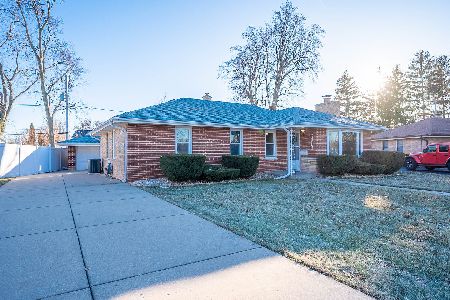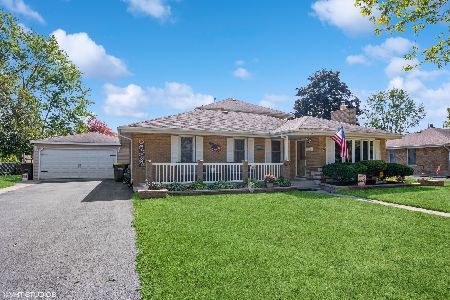5906 110th Street, Chicago Ridge, Illinois 60415
$250,000
|
Sold
|
|
| Status: | Closed |
| Sqft: | 2,115 |
| Cost/Sqft: | $113 |
| Beds: | 3 |
| Baths: | 3 |
| Year Built: | 1956 |
| Property Taxes: | $6,513 |
| Days On Market: | 3383 |
| Lot Size: | 0,27 |
Description
A MUST SEE 2 Story with 10' Ceilings on main Level & Great Vaulted 16 x 18 Loft Space!!! Open Concept Kitchen with 42" Custom Cherry Cabinets ~ Huge Master Bedroom w Master Bath & WC ~ Separate Dining RM ~3 Full baths~ Walk-In-Closets ~ Separate Laundry RM ~ First Floor Family RM ~ Extra Rm On First Floor was 4th Bedroom can be used for related living space or Office ~ Over-sized extra deep lot (187' deep)!! Don't delay Check it out today!!
Property Specifics
| Single Family | |
| — | |
| Traditional | |
| 1956 | |
| None | |
| — | |
| No | |
| 0.27 |
| Cook | |
| — | |
| 0 / Not Applicable | |
| None | |
| Public | |
| Public Sewer | |
| 09394567 | |
| 24174230580000 |
Property History
| DATE: | EVENT: | PRICE: | SOURCE: |
|---|---|---|---|
| 22 Dec, 2016 | Sold | $250,000 | MRED MLS |
| 28 Nov, 2016 | Under contract | $239,105 | MRED MLS |
| 26 Nov, 2016 | Listed for sale | $239,105 | MRED MLS |
Room Specifics
Total Bedrooms: 3
Bedrooms Above Ground: 3
Bedrooms Below Ground: 0
Dimensions: —
Floor Type: Carpet
Dimensions: —
Floor Type: Carpet
Full Bathrooms: 3
Bathroom Amenities: Separate Shower
Bathroom in Basement: 0
Rooms: Loft,Office
Basement Description: Crawl
Other Specifics
| 2.5 | |
| Concrete Perimeter | |
| Asphalt | |
| Deck, Patio | |
| — | |
| 64 X 187 | |
| — | |
| Full | |
| Vaulted/Cathedral Ceilings, Hardwood Floors, First Floor Laundry, First Floor Full Bath | |
| Range, Microwave, Dishwasher, Refrigerator, Washer, Dryer, Stainless Steel Appliance(s) | |
| Not in DB | |
| — | |
| — | |
| — | |
| — |
Tax History
| Year | Property Taxes |
|---|---|
| 2016 | $6,513 |
Contact Agent
Nearby Similar Homes
Nearby Sold Comparables
Contact Agent
Listing Provided By
United Real Estate Elite

