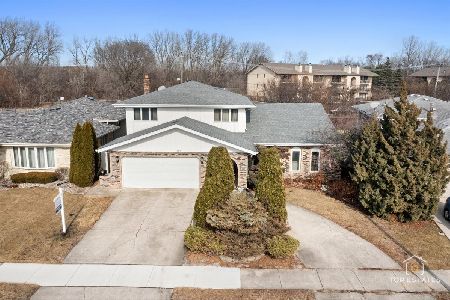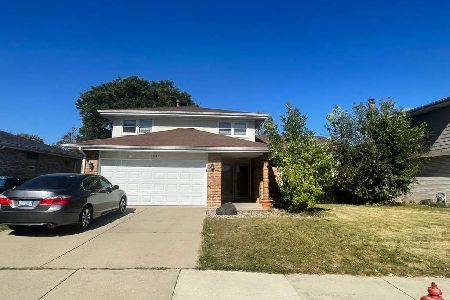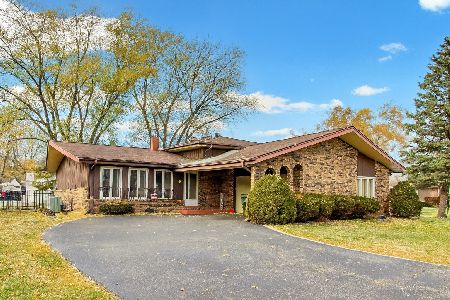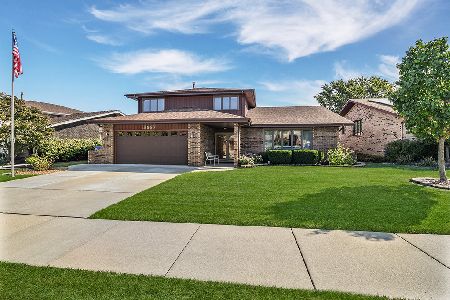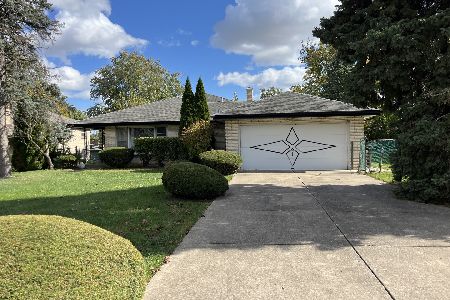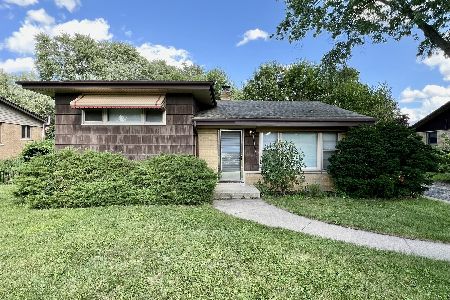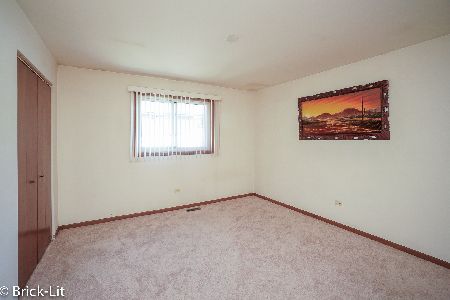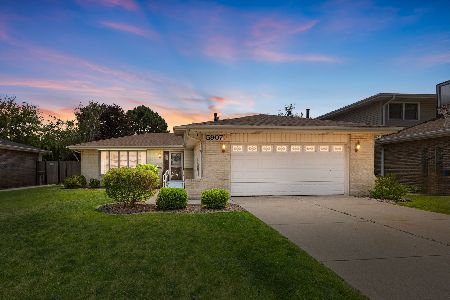5906 124th Street, Alsip, Illinois 60803
$335,000
|
Sold
|
|
| Status: | Closed |
| Sqft: | 2,641 |
| Cost/Sqft: | $125 |
| Beds: | 4 |
| Baths: | 3 |
| Year Built: | 1977 |
| Property Taxes: | $7,277 |
| Days On Market: | 1919 |
| Lot Size: | 0,17 |
Description
Beautifully updated & redesigned 4 bedroom, 2.5 bathroom Forester model W covered front porch entry, attached 2 car heated garage, RESORT style fenced yard W IN-GROUND POOL, stamped concrete patio & deck! Redesigned custom kitchen W open wall to dining lined W breakfast bar, custom cabinetry, granite countertops, cooktop, built-in oven & beverage fridge, Large formal living & dining rooms W extravagant vaulted ceilings W exposed beam, Huge family room W brick fireplace, Resort style yard, In-ground pool W newer liner & walk-in stairs, Access to yard from family room & kitchen, Nicely sized master bedroom W double closets, Updated master bathroom W double vanities & custom shower, Deep crawl W walk down stairs, Main floor laundry & so much more! Newer roof, siding, Pella windows, Furnace, A/C, Pool filter & heater! Nothing to do but move right in!! Great location walking distance to schools & park! Come see today!
Property Specifics
| Single Family | |
| — | |
| Tri-Level | |
| 1977 | |
| Partial | |
| — | |
| No | |
| 0.17 |
| Cook | |
| Chippewa Ridge | |
| 0 / Not Applicable | |
| None | |
| Lake Michigan | |
| Public Sewer | |
| 10859880 | |
| 24294080360000 |
Nearby Schools
| NAME: | DISTRICT: | DISTANCE: | |
|---|---|---|---|
|
Grade School
Chippewa Elementary School |
128 | — | |
|
Middle School
Independence Junior High School |
128 | Not in DB | |
|
High School
A B Shepard High School (campus |
218 | Not in DB | |
Property History
| DATE: | EVENT: | PRICE: | SOURCE: |
|---|---|---|---|
| 28 Oct, 2020 | Sold | $335,000 | MRED MLS |
| 23 Sep, 2020 | Under contract | $329,900 | MRED MLS |
| 16 Sep, 2020 | Listed for sale | $329,900 | MRED MLS |
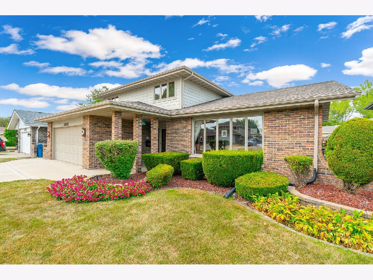
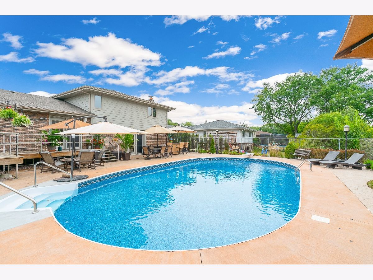
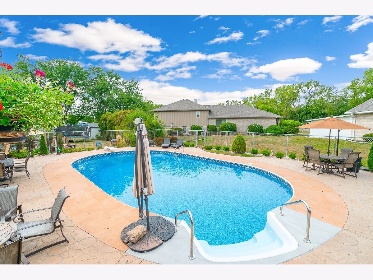
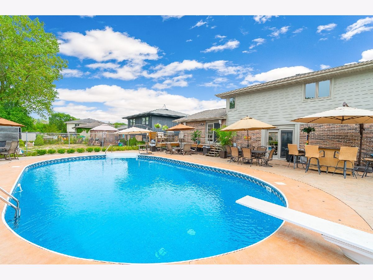
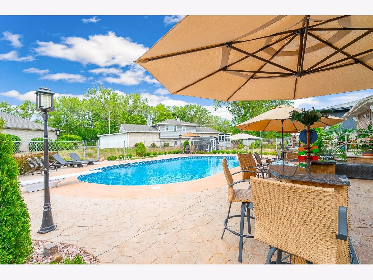
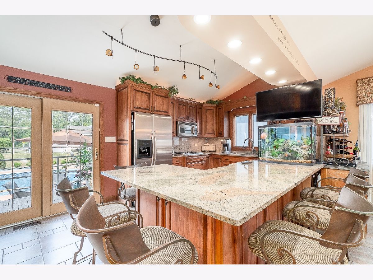
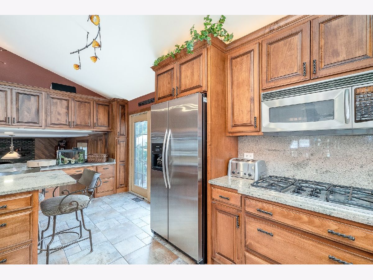
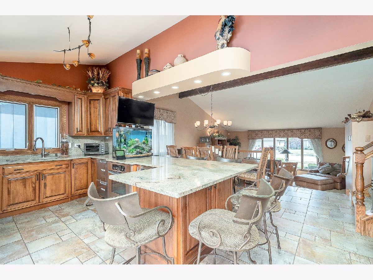
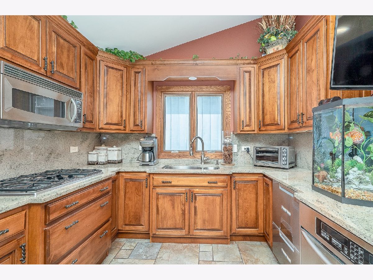
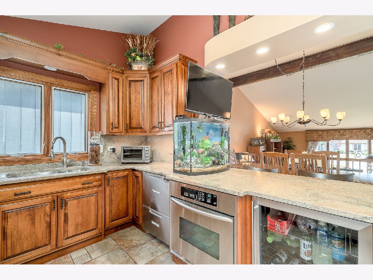
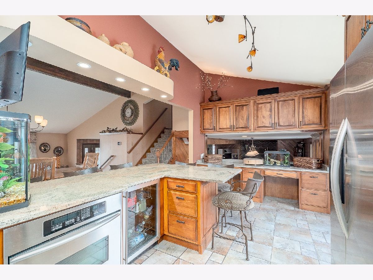
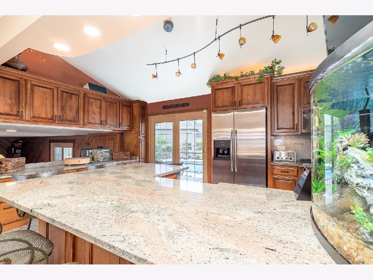
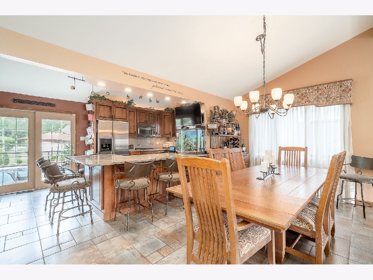
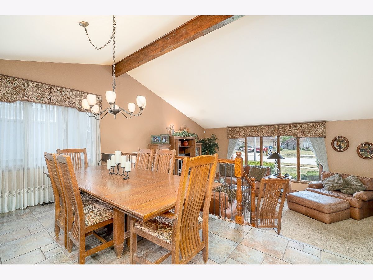
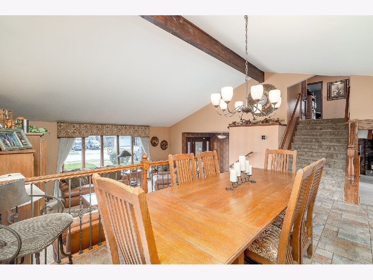
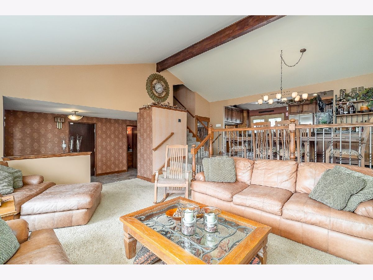
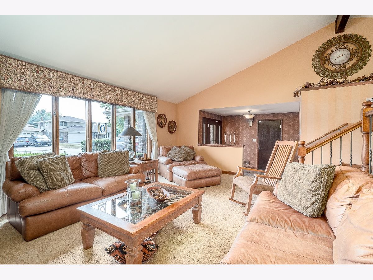
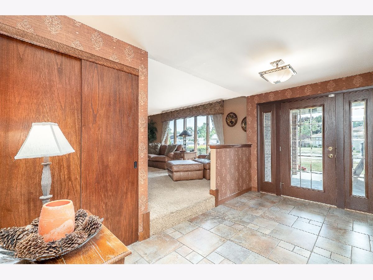
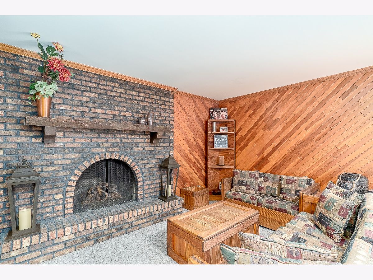
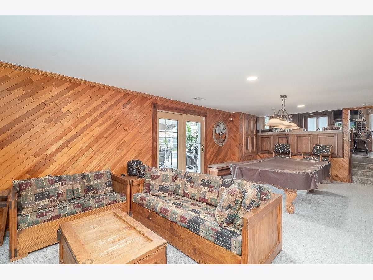
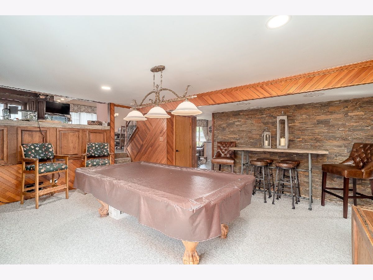
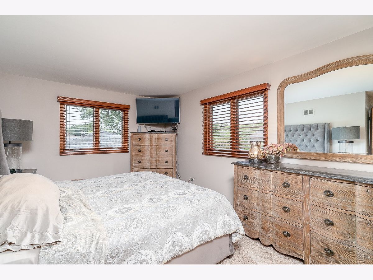
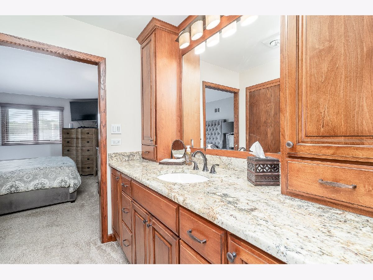
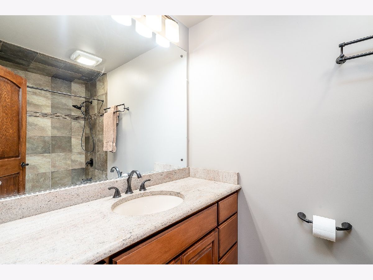
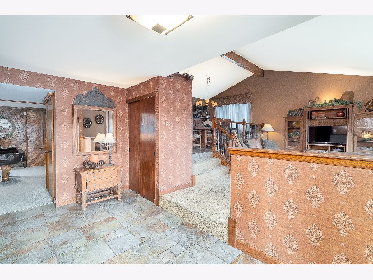
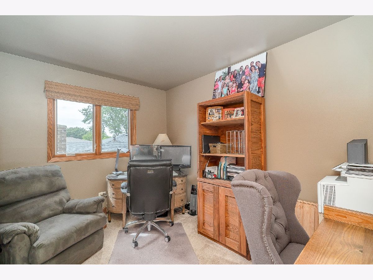
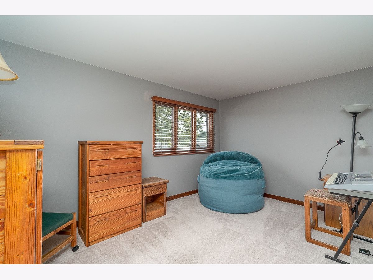
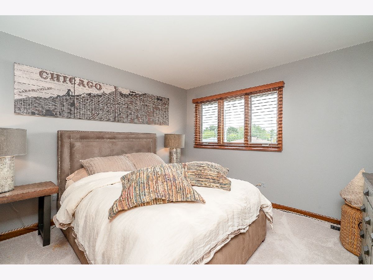
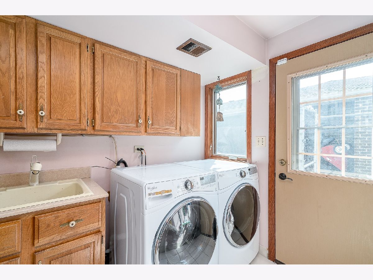
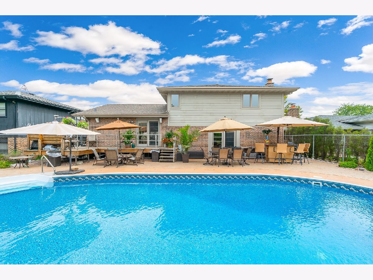
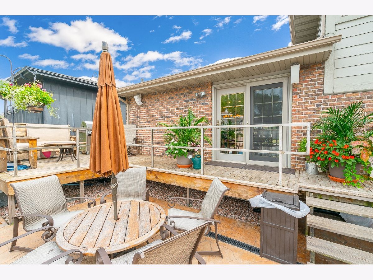
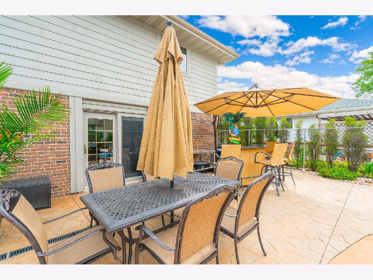
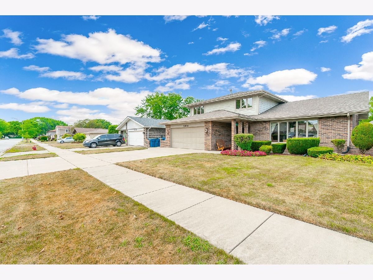
Room Specifics
Total Bedrooms: 4
Bedrooms Above Ground: 4
Bedrooms Below Ground: 0
Dimensions: —
Floor Type: Hardwood
Dimensions: —
Floor Type: Carpet
Dimensions: —
Floor Type: Carpet
Full Bathrooms: 3
Bathroom Amenities: Separate Shower,Double Sink,Soaking Tub
Bathroom in Basement: 0
Rooms: Deck,Foyer
Basement Description: Unfinished,Crawl
Other Specifics
| 2 | |
| Concrete Perimeter | |
| Concrete | |
| Deck, Patio, Porch, Stamped Concrete Patio, In Ground Pool | |
| Fenced Yard,Landscaped,Outdoor Lighting,Sidewalks,Streetlights | |
| 7500 | |
| Unfinished | |
| Full | |
| Vaulted/Cathedral Ceilings, Bar-Dry, First Floor Laundry, Built-in Features, Beamed Ceilings, Separate Dining Room | |
| Range, Microwave, Dishwasher, Refrigerator, High End Refrigerator, Washer, Dryer, Disposal, Stainless Steel Appliance(s), Wine Refrigerator, Cooktop, Built-In Oven, Range Hood | |
| Not in DB | |
| Park, Curbs, Sidewalks, Street Lights, Street Paved | |
| — | |
| — | |
| Gas Log |
Tax History
| Year | Property Taxes |
|---|---|
| 2020 | $7,277 |
Contact Agent
Nearby Similar Homes
Contact Agent
Listing Provided By
Morandi Properties, Inc

