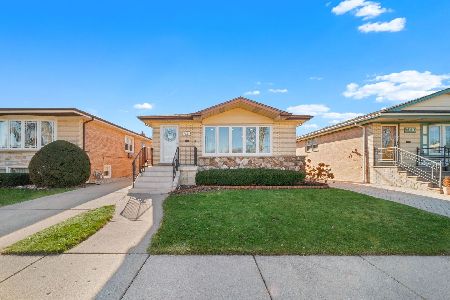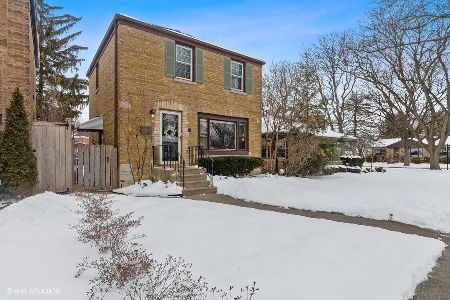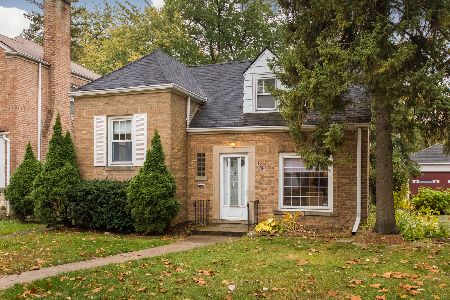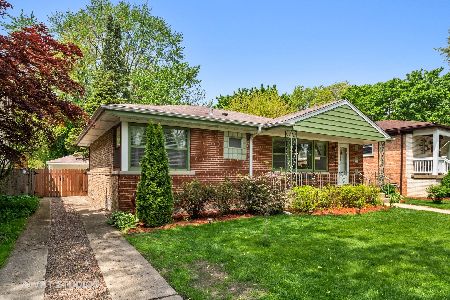5906 Estes Avenue, Forest Glen, Chicago, Illinois 60646
$327,000
|
Sold
|
|
| Status: | Closed |
| Sqft: | 2,305 |
| Cost/Sqft: | $145 |
| Beds: | 2 |
| Baths: | 2 |
| Year Built: | 1940 |
| Property Taxes: | $7,894 |
| Days On Market: | 3501 |
| Lot Size: | 0,00 |
Description
North Edgebrook-Wildwood School District. Rare 2 bedroom all brick Georgian w/ a main floor family room. Updated kit w/ breakfast bar, SS appliances, ceramic flooring & maple cabinets. Living room & dining room have hardwood flooring leading into the warm & inviting family room. This area features wood beamed ceilings, wood burning fireplace w/ a River Rock surround & bay window overlooking a deck & "park like" yard filled w/ beautiful plantings. A full bath completes the main floor. The second level has hardwood flooring & 2 bedrooms w/ a full ceramic bath. The lower level is a finished work/recreation area, storage closets & laundry room. The home is in Chicago City limits & is perfect for City & County residents. Close to public trans, 94 & shopping ctrs; you can enjoy the walking trails, forest preserves & wildlife within minutes of the home. Metra station is 5 minutes away. Lot is larger than standard at 30'width. This home & neighborhood have a wonderful sense of tradition.
Property Specifics
| Single Family | |
| — | |
| Georgian | |
| 1940 | |
| Full | |
| — | |
| No | |
| — |
| Cook | |
| — | |
| 0 / Not Applicable | |
| None | |
| Lake Michigan | |
| Public Sewer | |
| 09271134 | |
| 10322040190000 |
Nearby Schools
| NAME: | DISTRICT: | DISTANCE: | |
|---|---|---|---|
|
Grade School
Wildwood Elementary School |
299 | — | |
|
High School
Taft High School |
299 | Not in DB | |
Property History
| DATE: | EVENT: | PRICE: | SOURCE: |
|---|---|---|---|
| 15 Sep, 2015 | Under contract | $0 | MRED MLS |
| 14 Aug, 2015 | Listed for sale | $0 | MRED MLS |
| 31 Aug, 2016 | Sold | $327,000 | MRED MLS |
| 8 Jul, 2016 | Under contract | $334,900 | MRED MLS |
| 28 Jun, 2016 | Listed for sale | $334,900 | MRED MLS |
| 18 Mar, 2022 | Sold | $401,000 | MRED MLS |
| 15 Feb, 2022 | Under contract | $399,900 | MRED MLS |
| 8 Feb, 2022 | Listed for sale | $399,900 | MRED MLS |
Room Specifics
Total Bedrooms: 2
Bedrooms Above Ground: 2
Bedrooms Below Ground: 0
Dimensions: —
Floor Type: Hardwood
Full Bathrooms: 2
Bathroom Amenities: Whirlpool
Bathroom in Basement: 0
Rooms: No additional rooms
Basement Description: Finished
Other Specifics
| — | |
| Concrete Perimeter | |
| — | |
| Deck, Storms/Screens | |
| Fenced Yard,Landscaped | |
| 30X122X30X118 | |
| — | |
| None | |
| Vaulted/Cathedral Ceilings, Hardwood Floors, First Floor Full Bath | |
| Range, Microwave, Dishwasher, Refrigerator, Washer, Dryer, Disposal | |
| Not in DB | |
| Sidewalks, Street Lights, Street Paved | |
| — | |
| — | |
| Wood Burning, Attached Fireplace Doors/Screen, Gas Log, Gas Starter |
Tax History
| Year | Property Taxes |
|---|---|
| 2016 | $7,894 |
| 2022 | $8,269 |
Contact Agent
Nearby Similar Homes
Nearby Sold Comparables
Contact Agent
Listing Provided By
Coldwell Banker Residential











