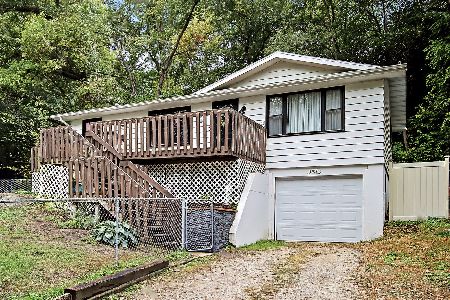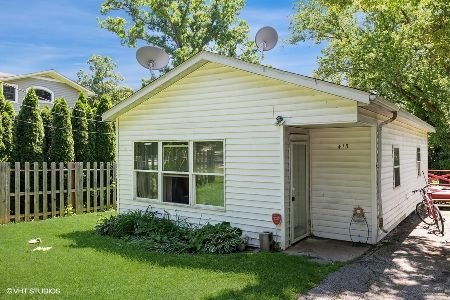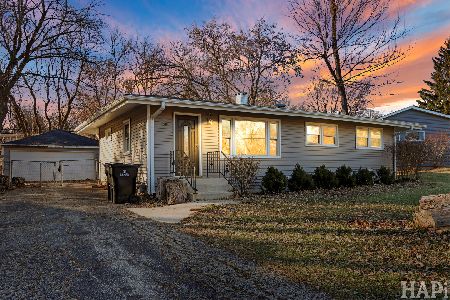5906 Fox Lake Road, Mchenry, Illinois 60051
$148,000
|
Sold
|
|
| Status: | Closed |
| Sqft: | 1,210 |
| Cost/Sqft: | $124 |
| Beds: | 3 |
| Baths: | 1 |
| Year Built: | 1969 |
| Property Taxes: | $2,909 |
| Days On Market: | 2680 |
| Lot Size: | 0,19 |
Description
**Channel Front A-Frame in Pistakee Highlands. Enjoy all that the Chain O'Lakes has to offer** Johnsburg Schools. 3 Bedrooms. Main Floor boasts a Master Bedroom with Sliders to the deck with a view, Full Bath and Laundry. Central Air, Gas Forced Heat with a Wood Burning Stove in the Living Room for those cold winters nights. Firewood Included! Kitchen comes with all appliances and a Breakfast Bar. 2 Car Detached Garage and Storage Shed. Newly Sealed Driveway. Washer/Dryer included. Fenced Yard. Great Price! Estate Sale. As-is. Property Taxes at 100%. No Survey. No FHA
Property Specifics
| Single Family | |
| — | |
| A-Frame | |
| 1969 | |
| None | |
| A FRAME | |
| Yes | |
| 0.19 |
| Mc Henry | |
| — | |
| 0 / Not Applicable | |
| None | |
| Public,Community Well | |
| Septic-Private | |
| 10087224 | |
| 1005207015 |
Nearby Schools
| NAME: | DISTRICT: | DISTANCE: | |
|---|---|---|---|
|
Grade School
Ringwood School Primary Ctr |
12 | — | |
|
Middle School
Johnsburg Junior High School |
12 | Not in DB | |
|
High School
Johnsburg High School |
12 | Not in DB | |
|
Alternate Elementary School
Johnsburg Elementary School |
— | Not in DB | |
Property History
| DATE: | EVENT: | PRICE: | SOURCE: |
|---|---|---|---|
| 26 Oct, 2018 | Sold | $148,000 | MRED MLS |
| 26 Sep, 2018 | Under contract | $149,900 | MRED MLS |
| 16 Sep, 2018 | Listed for sale | $149,900 | MRED MLS |
Room Specifics
Total Bedrooms: 3
Bedrooms Above Ground: 3
Bedrooms Below Ground: 0
Dimensions: —
Floor Type: Carpet
Dimensions: —
Floor Type: Carpet
Full Bathrooms: 1
Bathroom Amenities: —
Bathroom in Basement: 0
Rooms: No additional rooms
Basement Description: Crawl
Other Specifics
| 2 | |
| — | |
| Asphalt | |
| Balcony, Deck, Storms/Screens | |
| Chain of Lakes Frontage,Channel Front,Fenced Yard,Water Rights | |
| 63X124X60X117 | |
| — | |
| None | |
| Wood Laminate Floors, First Floor Bedroom, First Floor Laundry, First Floor Full Bath | |
| Range, Microwave, Dishwasher, Refrigerator, Washer, Dryer | |
| Not in DB | |
| Water Rights | |
| — | |
| — | |
| Wood Burning Stove |
Tax History
| Year | Property Taxes |
|---|---|
| 2018 | $2,909 |
Contact Agent
Nearby Similar Homes
Nearby Sold Comparables
Contact Agent
Listing Provided By
CENTURY 21 Roberts & Andrews







