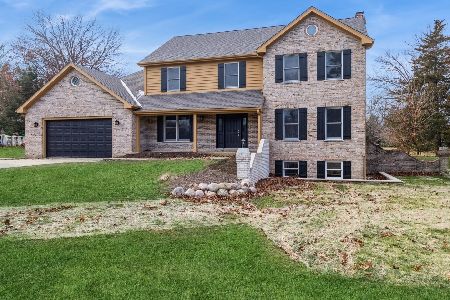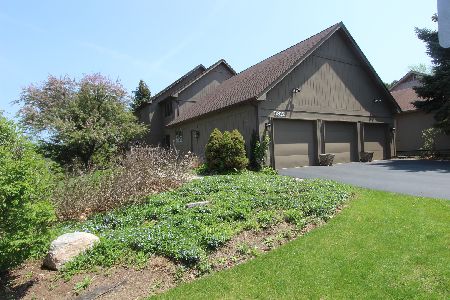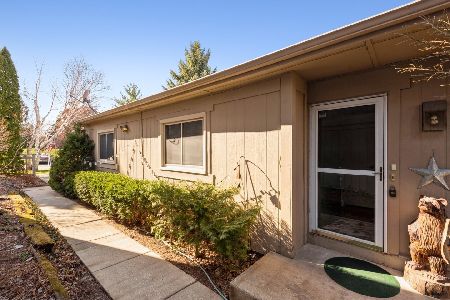5906 Wild Plum Road, Crystal Lake, Illinois 60014
$345,000
|
Sold
|
|
| Status: | Closed |
| Sqft: | 4,000 |
| Cost/Sqft: | $90 |
| Beds: | 4 |
| Baths: | 4 |
| Year Built: | 1999 |
| Property Taxes: | $8,277 |
| Days On Market: | 1742 |
| Lot Size: | 0,09 |
Description
HONEY STOP THE CAR! Just when you think you've seen it all. This fabulous 2 story home with finished walkout basement lets you live the luxurious lifestyle! Granite counters, Viking appliances, Thermador range hood, wine cellar, steam shower in Master Bath, tray ceilings, custom window treatments, newer furnace, new roof, 2 laundry rooms - one on 2nd level & one in basement, heated 3 car garage, upgraded everything!! Huge deck with views of the open area that cant be built on, hard wood floors etc! Main floor is open concept combining kitchen, dining and living room so prefect for entertaining in. Main floor & basement has extra wide halls (42") so its easy to maneuver wheelchairs etc. Basement is all handicap accessible and is perfect for in-law or guest arrangement. Home also comes with an Acorn Stair lift. Basement bath has no slip tile and curb-less shower. Basement bedroom has master bath and a laundry room right next to it. This home doesn't lack anything! Private tennis courts, basketball courts and playground for you enjoyment. HOA includes Water & Garbage, lawn maintance, snow removal up the driveway, seal coating, common insurance, roof, painting of house and porch every few years etc!! Come see before its gone!
Property Specifics
| Single Family | |
| — | |
| Contemporary | |
| 1999 | |
| Full,Walkout | |
| — | |
| No | |
| 0.09 |
| Mc Henry | |
| Prairie Ridge | |
| 260 / Monthly | |
| Water,Insurance,Exterior Maintenance,Lawn Care,Snow Removal | |
| Community Well | |
| Septic Shared | |
| 11077622 | |
| 1434426088 |
Nearby Schools
| NAME: | DISTRICT: | DISTANCE: | |
|---|---|---|---|
|
Grade School
Prairie Grove Elementary School |
46 | — | |
|
Middle School
Prairie Grove Junior High School |
46 | Not in DB | |
|
High School
Prairie Ridge High School |
155 | Not in DB | |
Property History
| DATE: | EVENT: | PRICE: | SOURCE: |
|---|---|---|---|
| 17 Jun, 2013 | Sold | $260,000 | MRED MLS |
| 27 May, 2013 | Under contract | $249,900 | MRED MLS |
| 17 May, 2013 | Listed for sale | $249,900 | MRED MLS |
| 14 Jul, 2021 | Sold | $345,000 | MRED MLS |
| 23 May, 2021 | Under contract | $360,000 | MRED MLS |
| 11 May, 2021 | Listed for sale | $360,000 | MRED MLS |
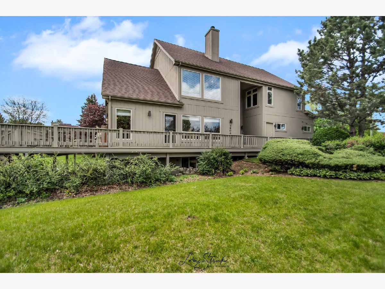
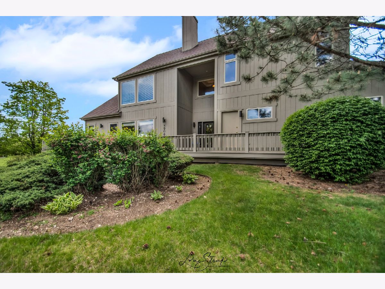
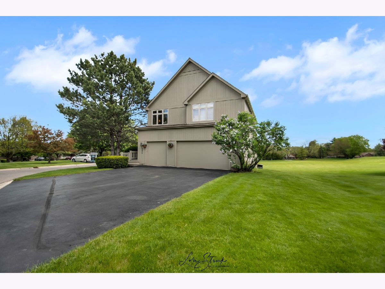
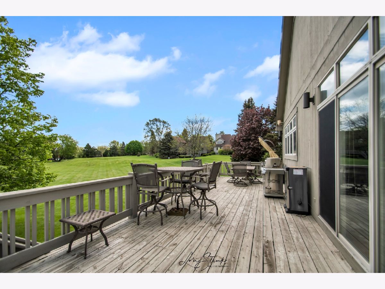
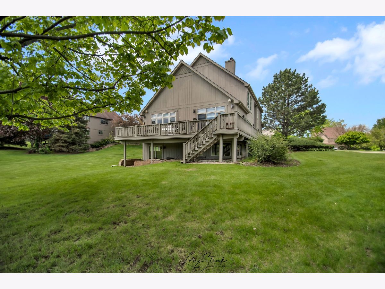
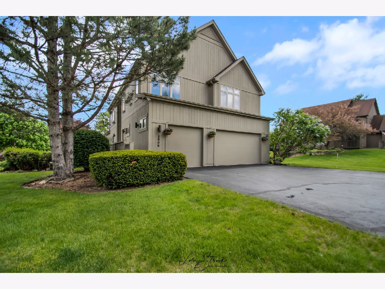
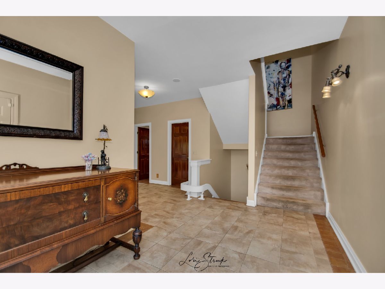
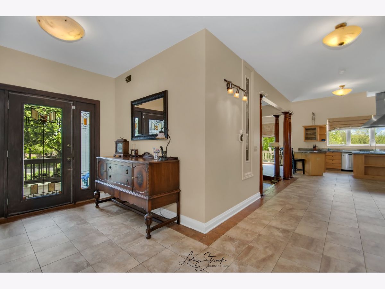
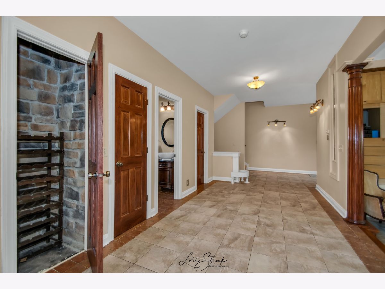
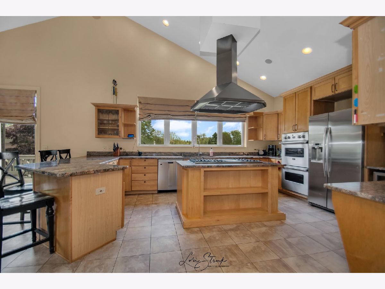
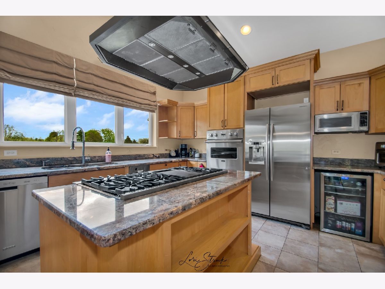
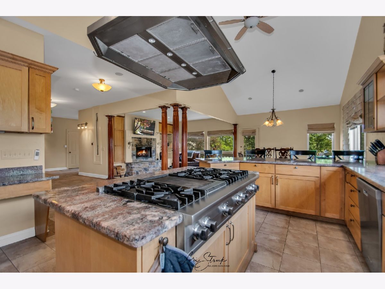
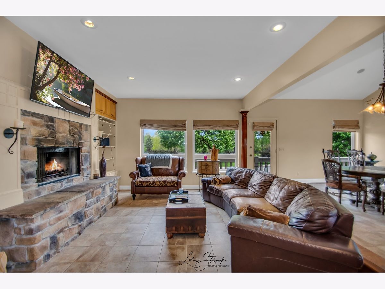
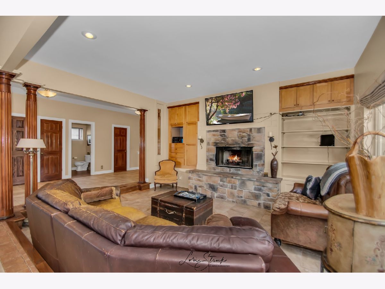
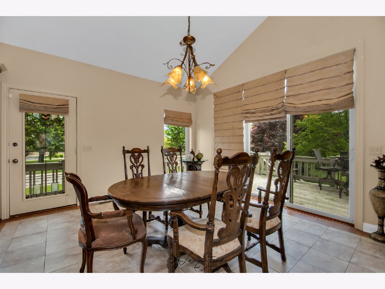
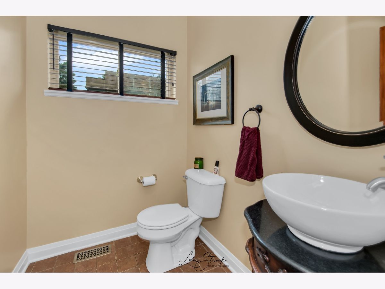
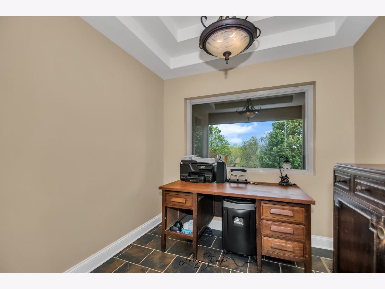
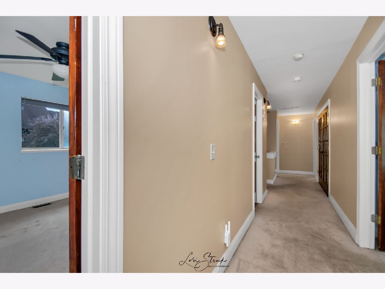
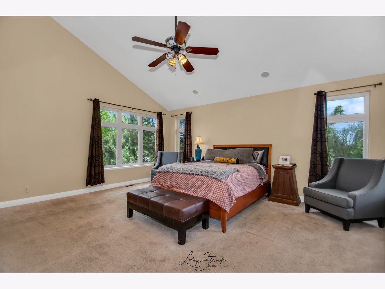
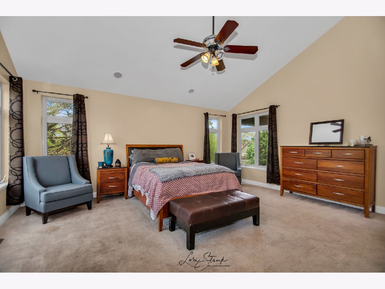
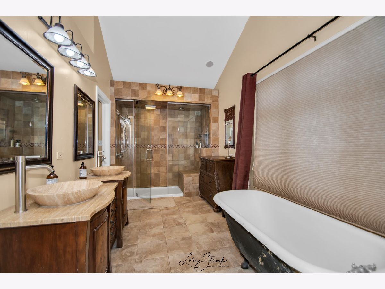
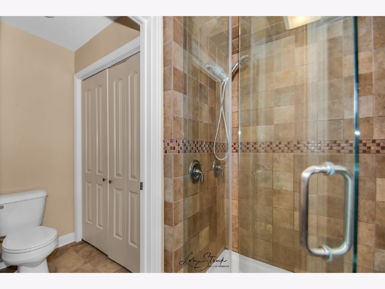
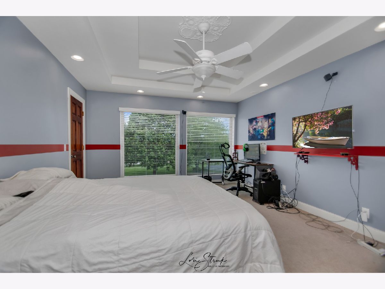
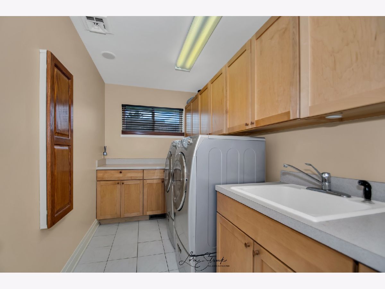
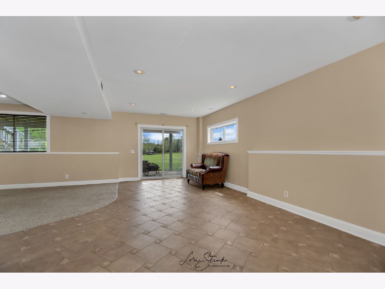
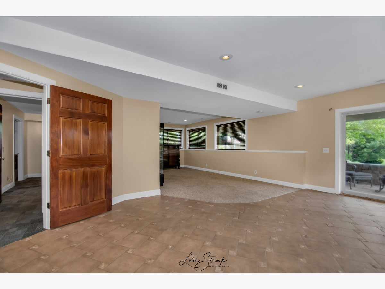
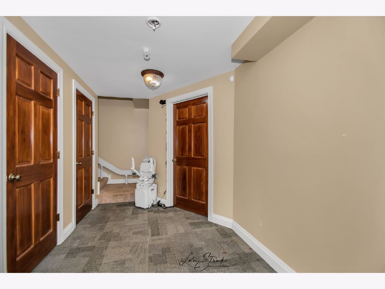
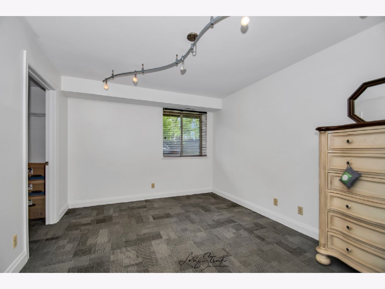
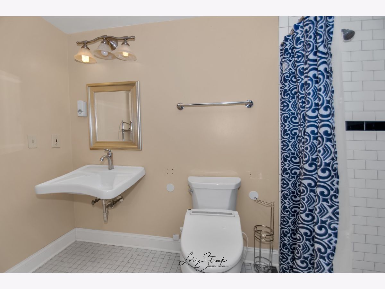
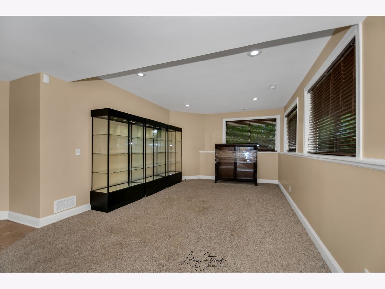
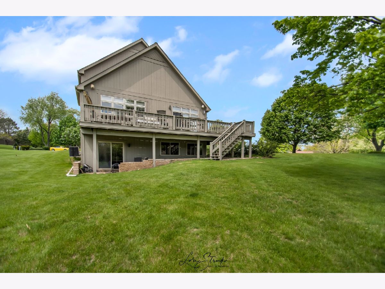
Room Specifics
Total Bedrooms: 4
Bedrooms Above Ground: 4
Bedrooms Below Ground: 0
Dimensions: —
Floor Type: Carpet
Dimensions: —
Floor Type: Carpet
Dimensions: —
Floor Type: Carpet
Full Bathrooms: 4
Bathroom Amenities: Separate Shower,Handicap Shower,Steam Shower,Double Sink,Soaking Tub
Bathroom in Basement: 1
Rooms: Sitting Room,Foyer,Office
Basement Description: Finished
Other Specifics
| 3 | |
| Concrete Perimeter | |
| Asphalt | |
| Deck | |
| Common Grounds | |
| 40X100 | |
| Unfinished | |
| Full | |
| Vaulted/Cathedral Ceilings, Sauna/Steam Room, In-Law Arrangement, Second Floor Laundry, Built-in Features, Walk-In Closet(s), Bookcases, Coffered Ceiling(s), Open Floorplan, Some Carpeting, Some Window Treatmnt, Hallways - 42 Inch, Dining Combo, Granite Counters | |
| Double Oven, Dishwasher, Trash Compactor | |
| Not in DB | |
| Park, Tennis Court(s), Curbs, Street Lights, Street Paved | |
| — | |
| — | |
| Wood Burning, Gas Log |
Tax History
| Year | Property Taxes |
|---|---|
| 2013 | $8,189 |
| 2021 | $8,277 |
Contact Agent
Nearby Similar Homes
Nearby Sold Comparables
Contact Agent
Listing Provided By
Exit Strategy Realty





