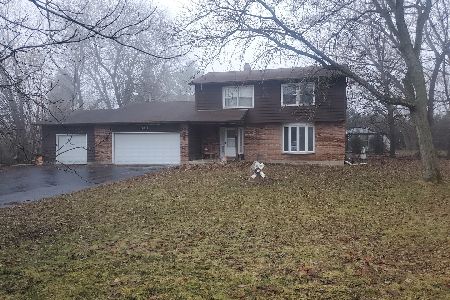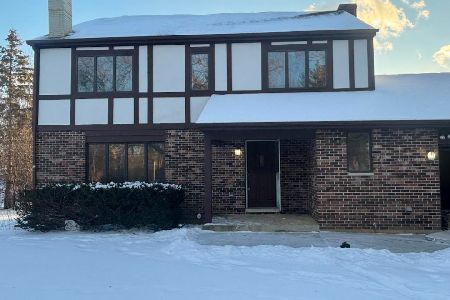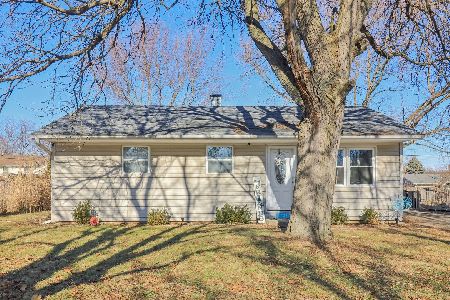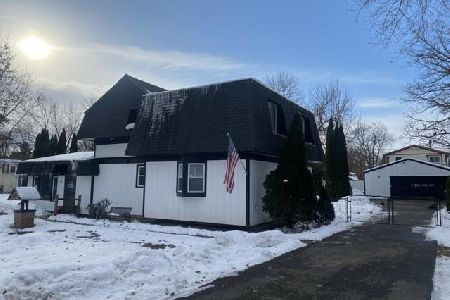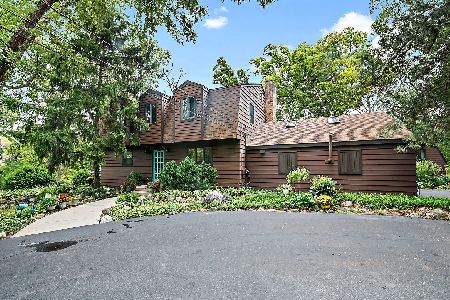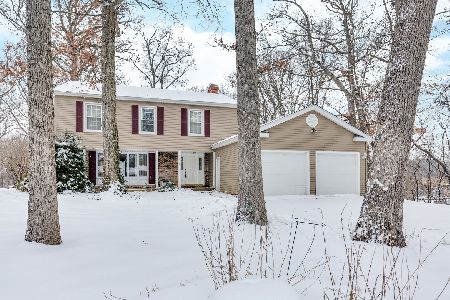5907 Chestnut Court, Crystal Lake, Illinois 60014
$310,000
|
Sold
|
|
| Status: | Closed |
| Sqft: | 1,844 |
| Cost/Sqft: | $171 |
| Beds: | 4 |
| Baths: | 4 |
| Year Built: | 1972 |
| Property Taxes: | $6,563 |
| Days On Market: | 2790 |
| Lot Size: | 1,76 |
Description
STUNNING!! Rambling Ranch on west end of CL w/3-4 bedrooms/3.5 baths, 2 car garage & W/O basement nestled perfectly on a 1.75 acre river lot w/towering trees! Walk or bike to Lippold Park and West Beach! Upgrades galore! Love the open floor plan w/gorgeous hardwood floors, porcelain tile & loads of natural light! Remodeled kitchen w/rich cherry cabinets, exotic granite ctps, chic backsplash & stainless steel appliances! Enjoy your morning coffee on your built in window seat! Main level laundry! HUGE living room w/Fireplace & gorgeous floor to ceiling picture window w/ breath taking views! COZY family room w/2nd fireplace & sliding patio doors! FAB oversized tiered deck! Master ensuite w/ WIC, full bath! Private access to backyard deck! 2 add'l spacious bedrooms & a full bath complete the main level. FANTASTIC HUGE full WALKOUT finished basement doubles your living space w/Exercise room, Hobby area/Media area, 4th bedroom & full bath! Double door access to yard! C Virtual Tour! BEAUTY
Property Specifics
| Single Family | |
| — | |
| Ranch | |
| 1972 | |
| Full,Walkout | |
| — | |
| No | |
| 1.76 |
| Mc Henry | |
| — | |
| 0 / Not Applicable | |
| None | |
| Private Well | |
| Septic-Private | |
| 09975601 | |
| 1335401009 |
Property History
| DATE: | EVENT: | PRICE: | SOURCE: |
|---|---|---|---|
| 31 Jul, 2018 | Sold | $310,000 | MRED MLS |
| 30 Jun, 2018 | Under contract | $315,000 | MRED MLS |
| 6 Jun, 2018 | Listed for sale | $315,000 | MRED MLS |
Room Specifics
Total Bedrooms: 4
Bedrooms Above Ground: 4
Bedrooms Below Ground: 0
Dimensions: —
Floor Type: Hardwood
Dimensions: —
Floor Type: Hardwood
Dimensions: —
Floor Type: Carpet
Full Bathrooms: 4
Bathroom Amenities: —
Bathroom in Basement: 1
Rooms: Recreation Room,Exercise Room,Storage
Basement Description: Finished
Other Specifics
| 2 | |
| Concrete Perimeter | |
| Asphalt | |
| Deck | |
| — | |
| 365X202X317X173 | |
| — | |
| Full | |
| Hardwood Floors, First Floor Bedroom, First Floor Laundry, First Floor Full Bath | |
| Range, Microwave, Dishwasher, Refrigerator, Freezer, Washer, Dryer, Stainless Steel Appliance(s) | |
| Not in DB | |
| — | |
| — | |
| — | |
| Wood Burning |
Tax History
| Year | Property Taxes |
|---|---|
| 2018 | $6,563 |
Contact Agent
Nearby Similar Homes
Nearby Sold Comparables
Contact Agent
Listing Provided By
Keller Williams North Shore West

