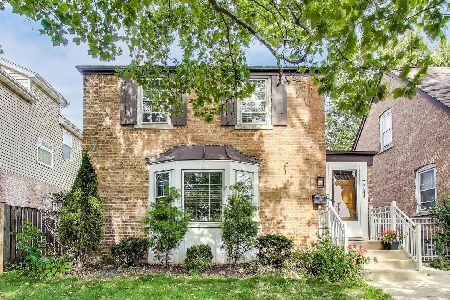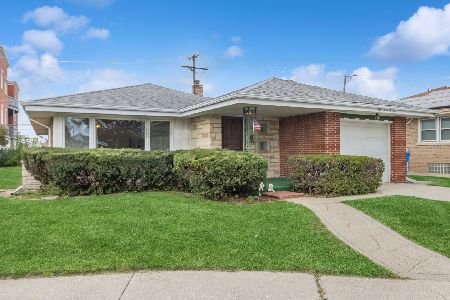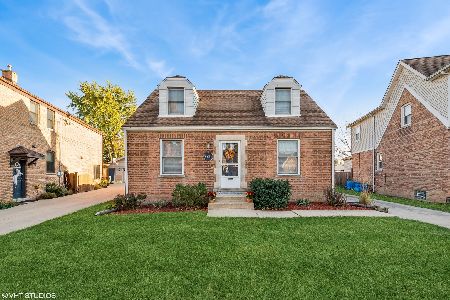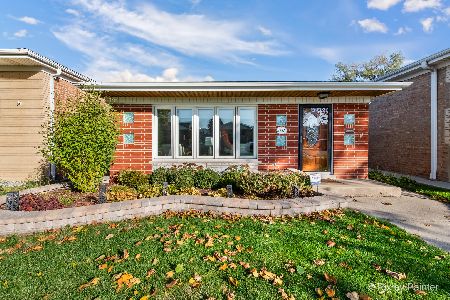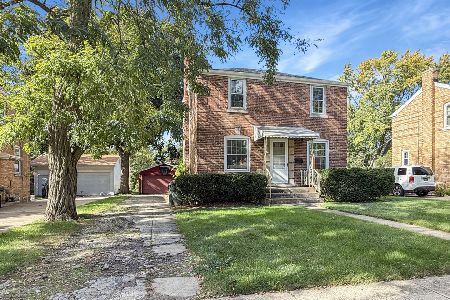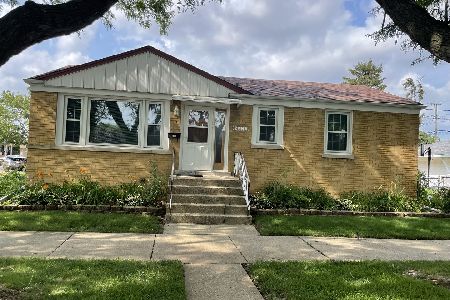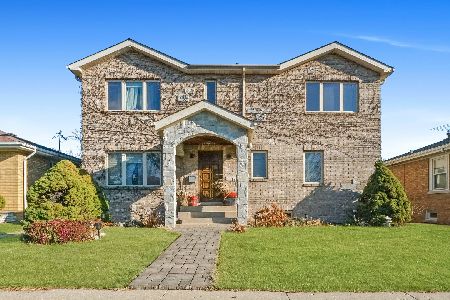5907 Ottawa Avenue, Norwood Park, Chicago, Illinois 60631
$550,000
|
Sold
|
|
| Status: | Closed |
| Sqft: | 2,660 |
| Cost/Sqft: | $218 |
| Beds: | 4 |
| Baths: | 3 |
| Year Built: | 1950 |
| Property Taxes: | $7,529 |
| Days On Market: | 1768 |
| Lot Size: | 0,15 |
Description
Exceptionally well maintained 4 bedrooms 3 baths home in Norwood Park. On 50 x 125 Lot. Roof & Windows 3 years old, Hardwood floors throughout. Large living room, separate dinning room, updated kitchen has SS appliances & hood,42" kitchen cabinets w under-cabinets lighting and pull-out shelves, granite counter tops. Separate eating area w/island. Family room w/vent-less gas fireplace. One bedroom on the first floor & 3 large Bedrooms 2-nd floor. Huge master bedroom w/2 sinks cabinet whirlpool tub, large walk-in closet. Zoned HVAC 2-nd unit on 2nd floor. Full finish basement w-lot of extra room Br 5th, full bath w/whirlpool tub, laundry room, a lot of storage area.in-ground sprinklers, driveway,2,5 car garage. Close to Metra, Blue line, I-294.Edison Park elementary & immaculate conception Grade Schools
Property Specifics
| Single Family | |
| — | |
| — | |
| 1950 | |
| Full | |
| — | |
| No | |
| 0.15 |
| Cook | |
| — | |
| — / Not Applicable | |
| None | |
| Public | |
| Public Sewer | |
| 10979079 | |
| 12013130350000 |
Nearby Schools
| NAME: | DISTRICT: | DISTANCE: | |
|---|---|---|---|
|
Grade School
Edison Park Elementary School |
299 | — | |
|
High School
Taft High School |
299 | Not in DB | |
Property History
| DATE: | EVENT: | PRICE: | SOURCE: |
|---|---|---|---|
| 1 Apr, 2021 | Sold | $550,000 | MRED MLS |
| 18 Feb, 2021 | Under contract | $579,000 | MRED MLS |
| 25 Jan, 2021 | Listed for sale | $579,000 | MRED MLS |
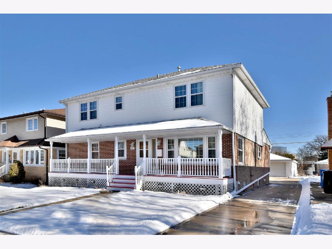
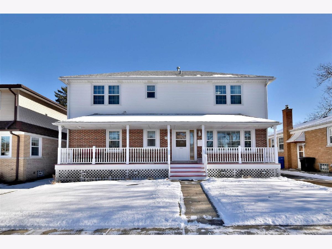
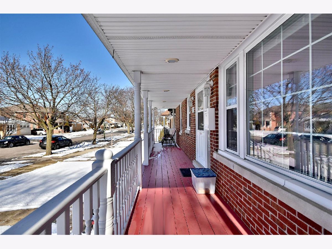
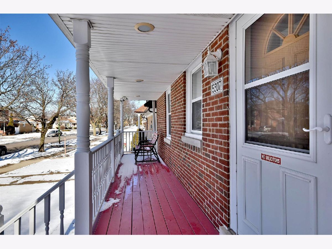
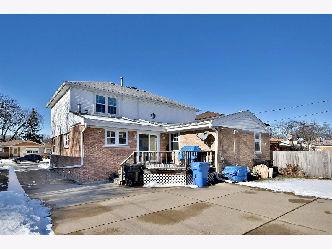
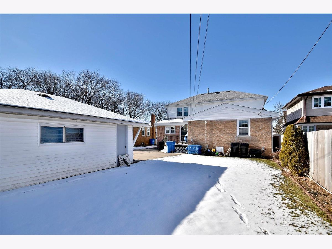
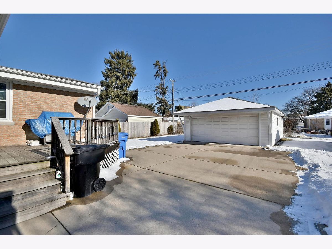
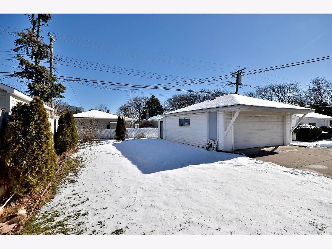
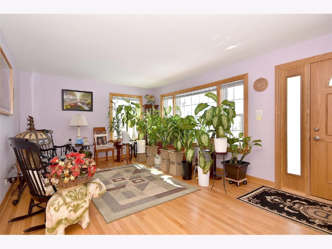
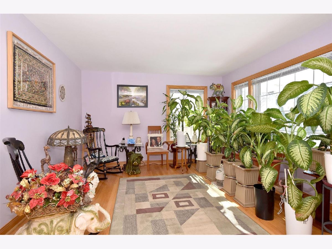
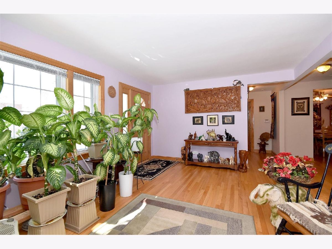
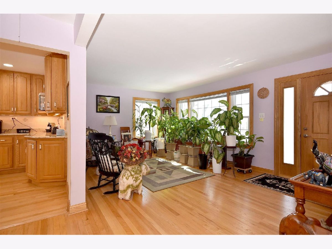
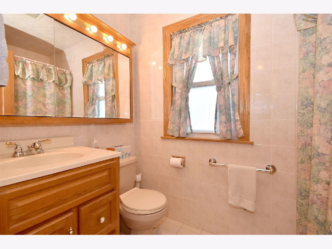
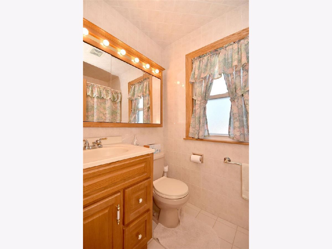
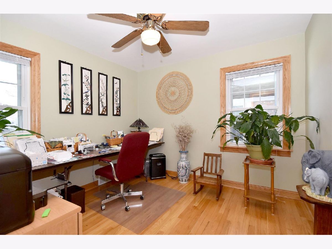
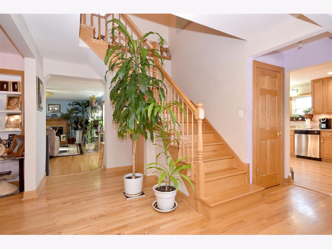
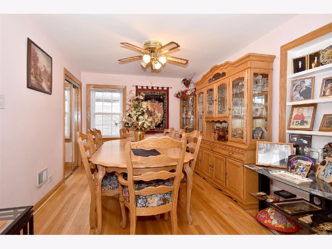
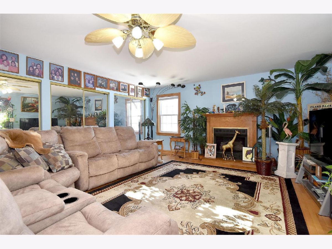
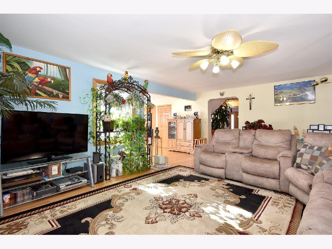
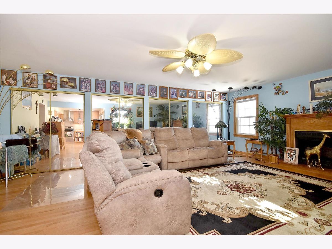
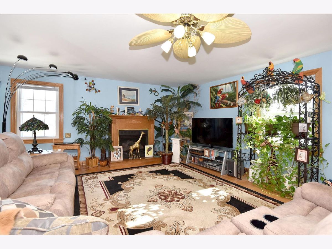
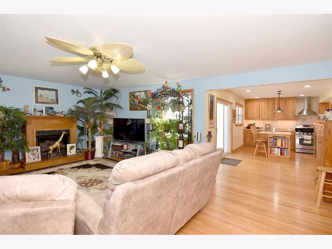
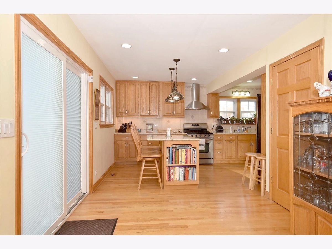
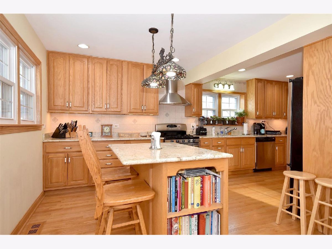
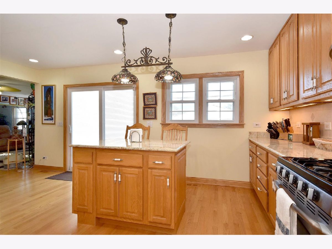
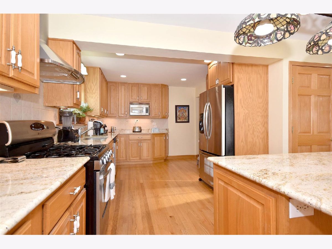
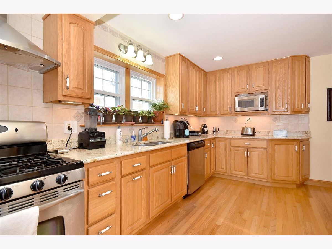
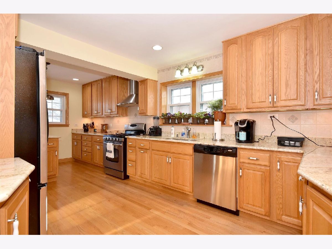
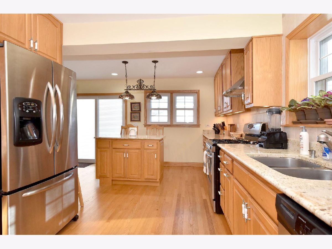
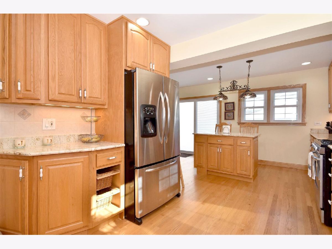
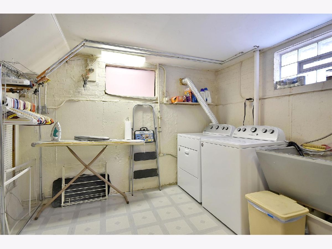
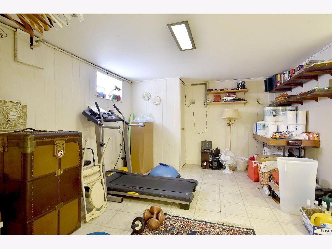
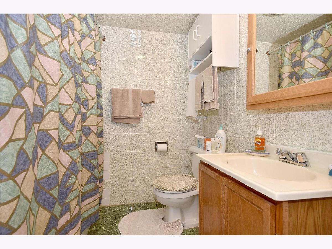
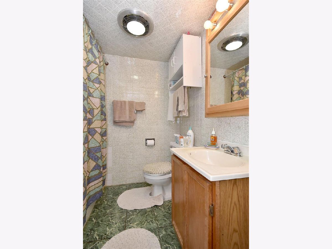
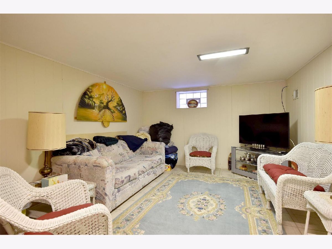
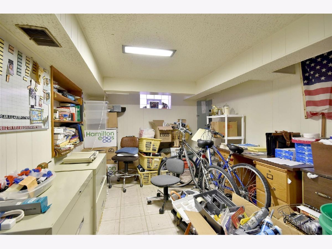
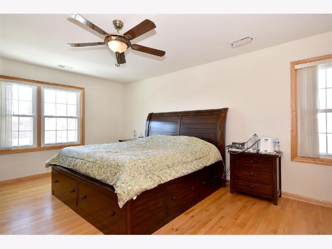
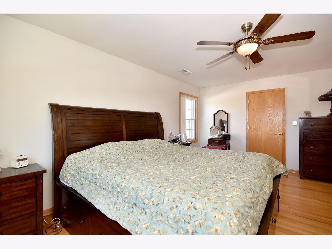
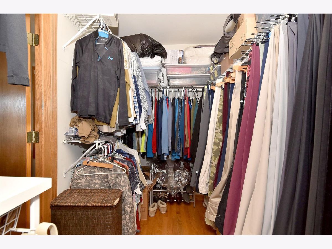
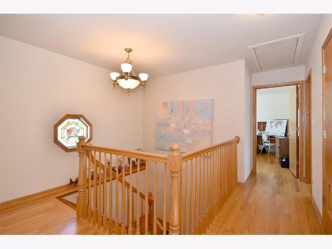
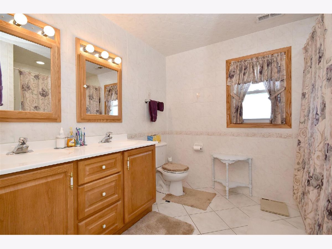
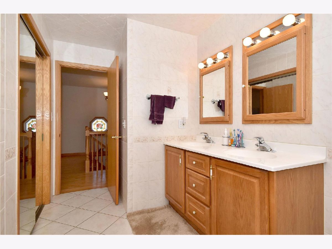
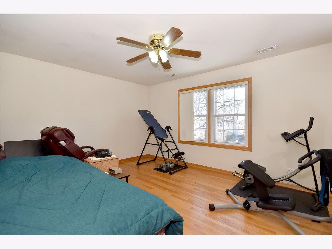
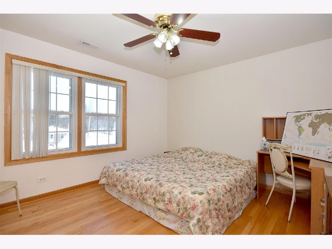
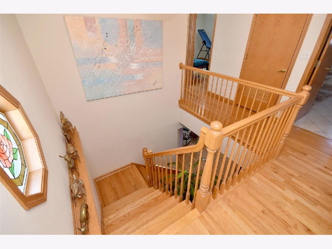
Room Specifics
Total Bedrooms: 5
Bedrooms Above Ground: 4
Bedrooms Below Ground: 1
Dimensions: —
Floor Type: Hardwood
Dimensions: —
Floor Type: Hardwood
Dimensions: —
Floor Type: Hardwood
Dimensions: —
Floor Type: —
Full Bathrooms: 3
Bathroom Amenities: Whirlpool,Double Sink
Bathroom in Basement: 1
Rooms: Bedroom 5,Other Room,Bonus Room
Basement Description: Finished,Crawl
Other Specifics
| 2.5 | |
| Concrete Perimeter | |
| Concrete | |
| Deck, Porch | |
| Fenced Yard | |
| 50X132 | |
| — | |
| None | |
| Hardwood Floors, First Floor Bedroom | |
| Range, Microwave, Dishwasher, Refrigerator | |
| Not in DB | |
| Sidewalks | |
| — | |
| — | |
| Gas Starter |
Tax History
| Year | Property Taxes |
|---|---|
| 2021 | $7,529 |
Contact Agent
Nearby Similar Homes
Nearby Sold Comparables
Contact Agent
Listing Provided By
Re/Max Landmark

