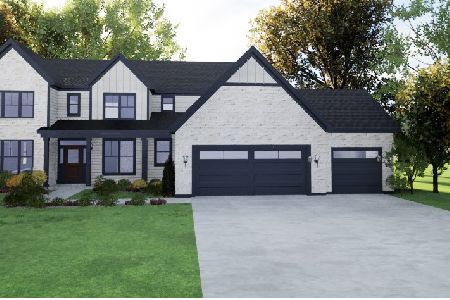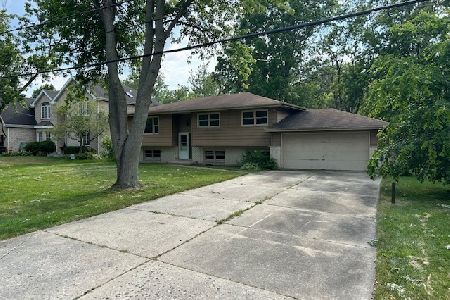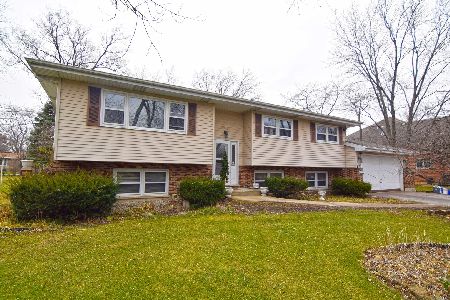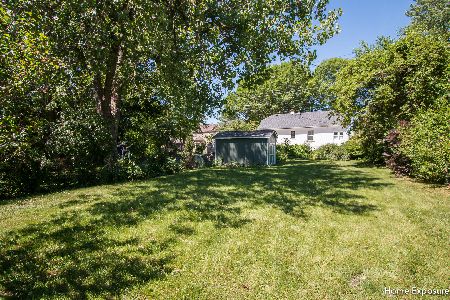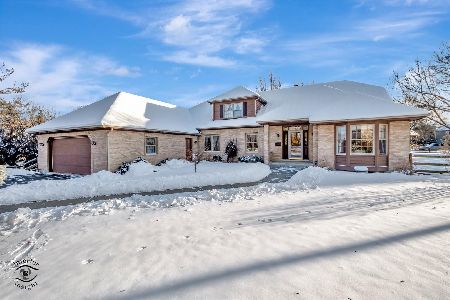5908 Plymouth Street, Downers Grove, Illinois 60516
$630,000
|
Sold
|
|
| Status: | Closed |
| Sqft: | 3,495 |
| Cost/Sqft: | $185 |
| Beds: | 5 |
| Baths: | 5 |
| Year Built: | 2003 |
| Property Taxes: | $12,387 |
| Days On Market: | 2441 |
| Lot Size: | 0,29 |
Description
BEST OF ALL WORLDS! CUSTOM BUILT, CUL DE SAC & FENCED YARD! 5 Beds/5 Baths, 1st Floor Master Option on 1st lvl, or kid fun play room near kitchen! Situated on a fully fenced 85 x 151 lot! Incredibly Well-Maintained, Recently Updated. Smart space offering a graciously 'OPEN' floor plan! Specialty offerings: new stainless appliances, sound system w/ outdoor speakers perfect for summer entertaining, central vacuum, in ground sprinkling system, master suite w/ luxury walk in closet, finished LL with built in wet bar area and family recreation space, perennial gardens and gated rod iron fence, oversized (3) car garage, 1st lvl laundry and mudroom. Bike Trails, Walking Trails, & HILLCREST ELEMENTARY is 2 BLOCKS FROM THIS HOME! EASY ACCESS to (2) Train Stations; and Major Expressways. Super Close Pace Bus Shuttle to Metra. Access to Bike Paths and Nature Walks right outside your door! Top Tier Schools; with A+++ SUPER LOW TAXES WITH ACCESS TO ALL THE AREA AMENITIES!
Property Specifics
| Single Family | |
| — | |
| Traditional | |
| 2003 | |
| Full | |
| CUSTOM TWO STORY | |
| No | |
| 0.29 |
| Du Page | |
| — | |
| 0 / Not Applicable | |
| None | |
| Lake Michigan | |
| Public Sewer | |
| 10396444 | |
| 0918400005 |
Nearby Schools
| NAME: | DISTRICT: | DISTANCE: | |
|---|---|---|---|
|
Grade School
Hillcrest Elementary School |
58 | — | |
|
Middle School
O Neill Middle School |
58 | Not in DB | |
|
High School
South High School |
99 | Not in DB | |
Property History
| DATE: | EVENT: | PRICE: | SOURCE: |
|---|---|---|---|
| 16 Aug, 2019 | Sold | $630,000 | MRED MLS |
| 1 Jul, 2019 | Under contract | $645,000 | MRED MLS |
| 29 May, 2019 | Listed for sale | $645,000 | MRED MLS |
Room Specifics
Total Bedrooms: 5
Bedrooms Above Ground: 5
Bedrooms Below Ground: 0
Dimensions: —
Floor Type: Carpet
Dimensions: —
Floor Type: Carpet
Dimensions: —
Floor Type: Carpet
Dimensions: —
Floor Type: —
Full Bathrooms: 5
Bathroom Amenities: Whirlpool,Separate Shower,Double Sink
Bathroom in Basement: 1
Rooms: Bedroom 5,Breakfast Room,Recreation Room,Game Room,Office
Basement Description: Finished
Other Specifics
| 3 | |
| Concrete Perimeter | |
| Concrete | |
| Brick Paver Patio | |
| Fenced Yard,Landscaped | |
| 85X151 | |
| Pull Down Stair | |
| Full | |
| Vaulted/Cathedral Ceilings, Skylight(s), Bar-Wet, Hardwood Floors, First Floor Bedroom, First Floor Full Bath | |
| Double Oven, Microwave, Dishwasher, Refrigerator, Bar Fridge, Washer, Dryer, Disposal, Stainless Steel Appliance(s), Cooktop, Built-In Oven | |
| Not in DB | |
| — | |
| — | |
| — | |
| Gas Log |
Tax History
| Year | Property Taxes |
|---|---|
| 2019 | $12,387 |
Contact Agent
Nearby Similar Homes
Nearby Sold Comparables
Contact Agent
Listing Provided By
County Line Properties, Inc.


