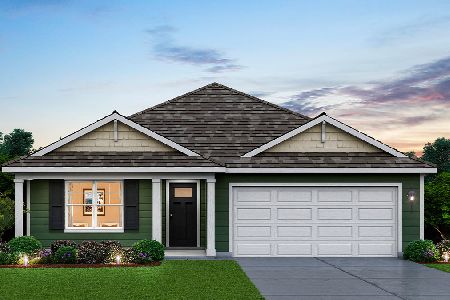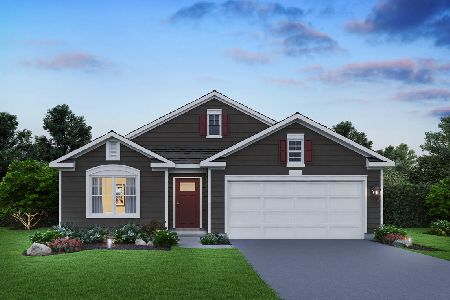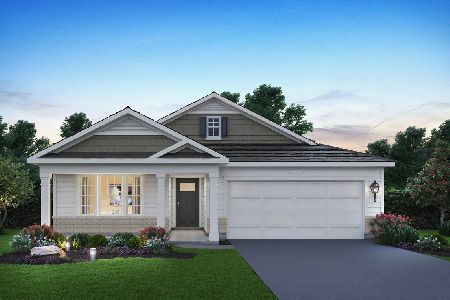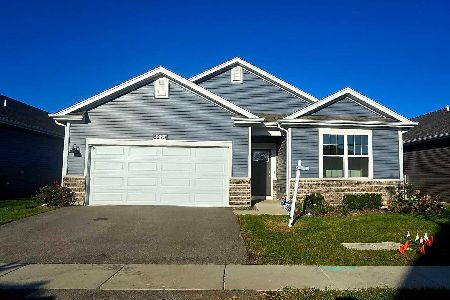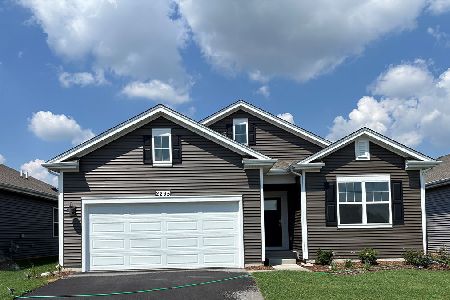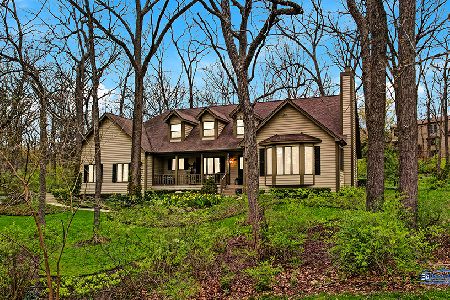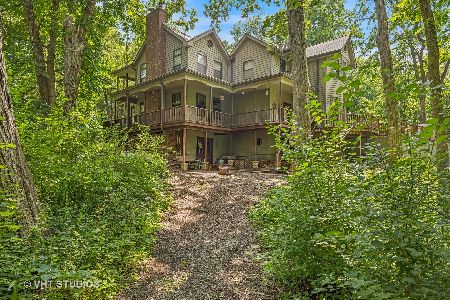5908 Radcliff Court, Mchenry, Illinois 60050
$459,900
|
Sold
|
|
| Status: | Closed |
| Sqft: | 2,148 |
| Cost/Sqft: | $214 |
| Beds: | 3 |
| Baths: | 3 |
| Year Built: | 1969 |
| Property Taxes: | $8,945 |
| Days On Market: | 326 |
| Lot Size: | 1,25 |
Description
Are you tired of cookie cutter homes? This beautiful custom home sits on an oversized 1.25 acre lot on a quiet cul-de-sac in sought after Martin Woods. It's close to schools and shopping, but it seems a world away. The lot in front and back has a variety of mature trees and protection for wildlife. A deer came out to watch me while I was walking the back of the home. The entrance is at the end of a beautifully curved brick path that leads to your front porch. Perfect for rockers and relaxation. Inside you will see the formal living room with a bay window on your right and a dining room on your left with wide French doors. Next you may enter the family room accented by a large stone fireplace surrounded by dramatic curved windows. The door to the patio isn't a slider, it is three very large oak personal style doors for higher security and more light. Step out to a large brick patio with loads of room for entertaining. Your gourmet kitchen has a classic deep sink, granite counters, gleaming stainless appliances surrounded by shiny Medallion-Brand Craftsman style cabinets for understated elegance. You can sip your coffee in the breakfast nook while watching nature through your bay window. You can go upstairs using a beautiful oak staircase to an open hallway with a very dramatic view into the lower foyer. The primary suite features a very large walk-in closet at 8 feet by 22 feet. The primary bath has a very luxurious marble stone walk-in shower, 2 sinks and a full size soaking tub. It sits on a floor of Neapolitan style checkerboard polished marble. The 2nd bath has a high sun roof. The furnace and air conditioner were replaced in May 2024. The water heater in 2021. You'll smile every time you wake up and realize it wasn't a dream. You actually live at 5908 W Ratcliff Ct.
Property Specifics
| Single Family | |
| — | |
| — | |
| 1969 | |
| — | |
| — | |
| No | |
| 1.25 |
| — | |
| Martin Woods | |
| — / Not Applicable | |
| — | |
| — | |
| — | |
| 12306454 | |
| 0921303009 |
Nearby Schools
| NAME: | DISTRICT: | DISTANCE: | |
|---|---|---|---|
|
Grade School
Valley View Elementary School |
15 | — | |
|
Middle School
Parkland Middle School |
15 | Not in DB | |
|
High School
Mchenry Campus |
156 | Not in DB | |
Property History
| DATE: | EVENT: | PRICE: | SOURCE: |
|---|---|---|---|
| 7 May, 2025 | Sold | $459,900 | MRED MLS |
| 1 Apr, 2025 | Under contract | $459,900 | MRED MLS |
| 7 Mar, 2025 | Listed for sale | $459,900 | MRED MLS |
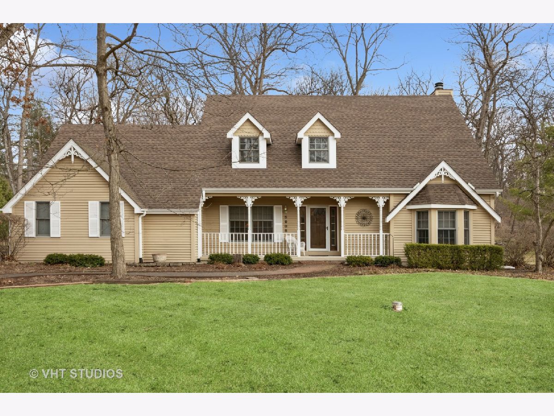
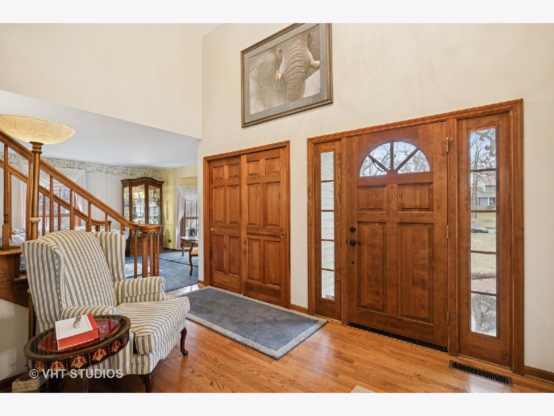
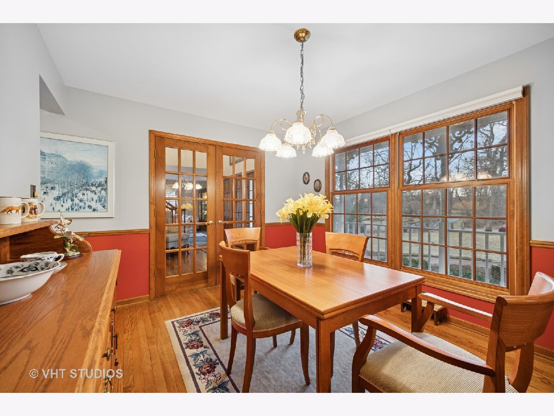
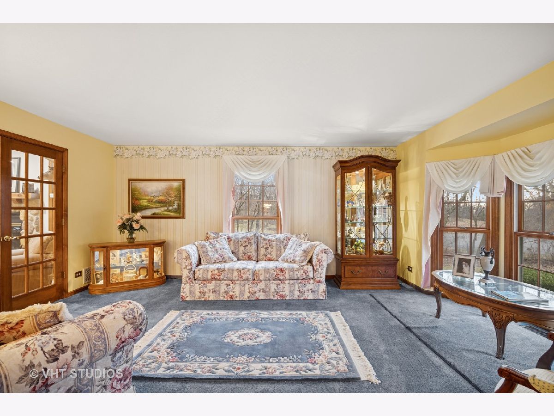
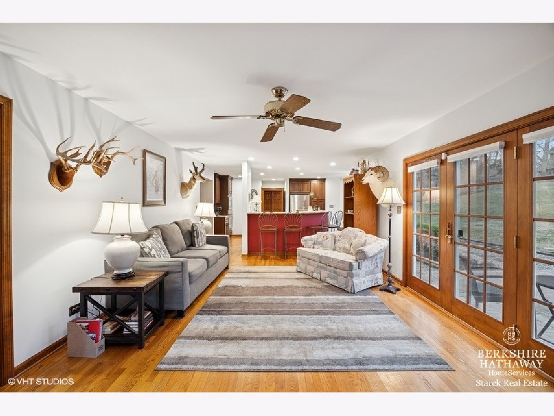
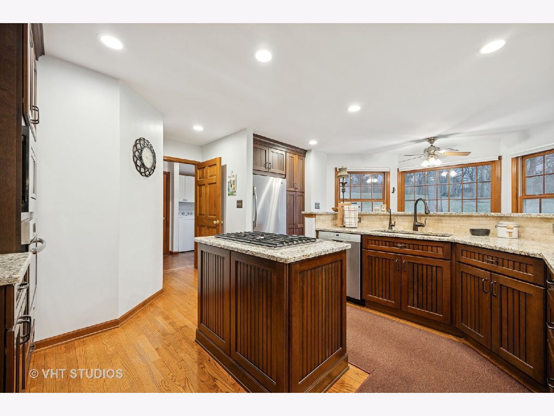
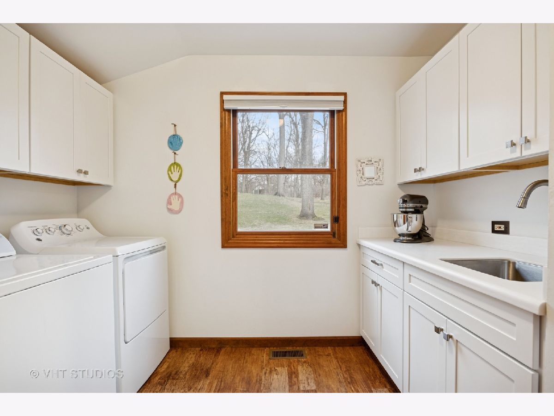
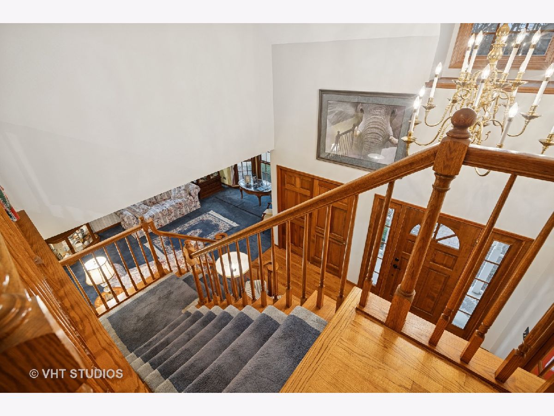
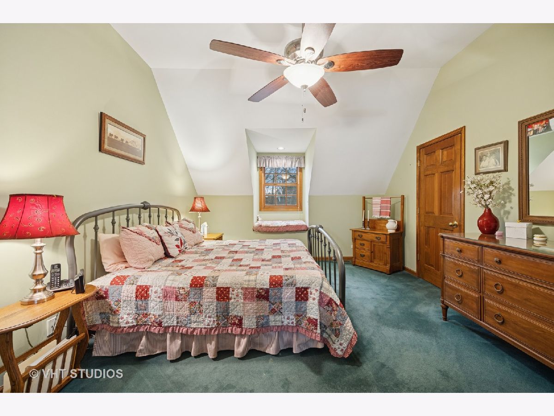
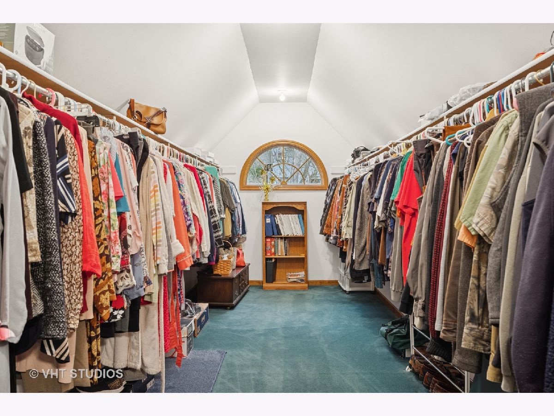
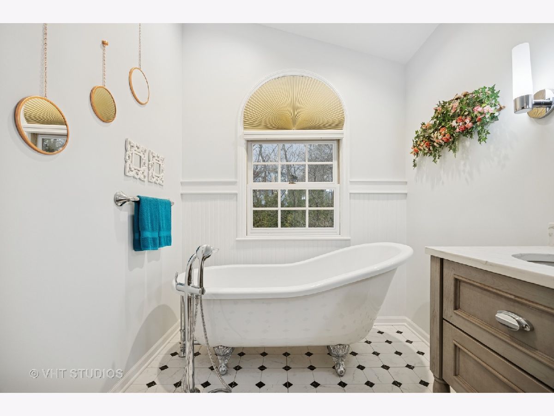
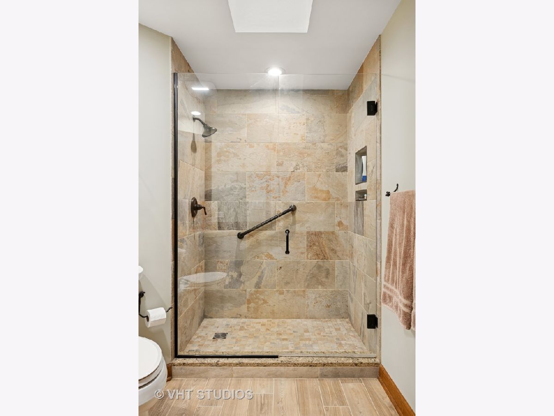
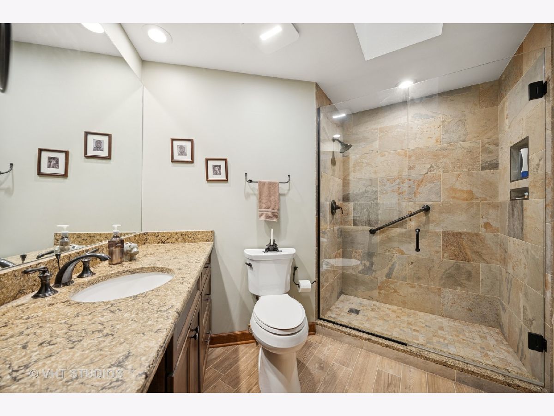
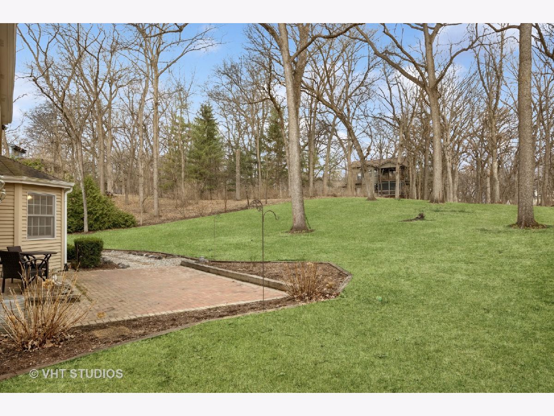
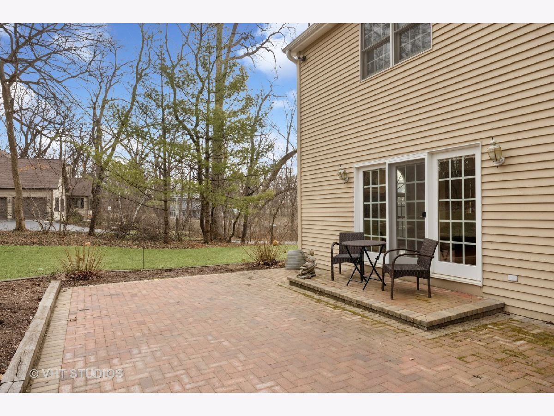
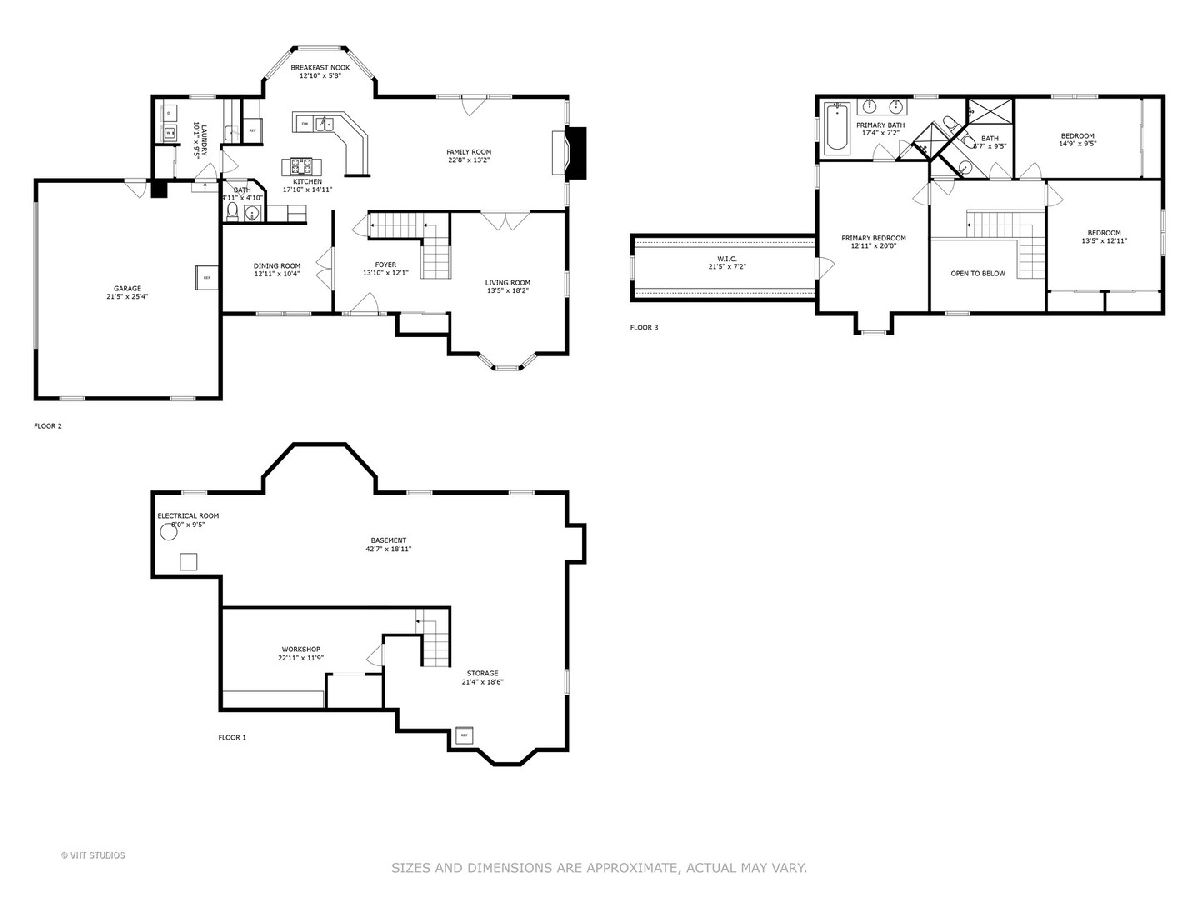
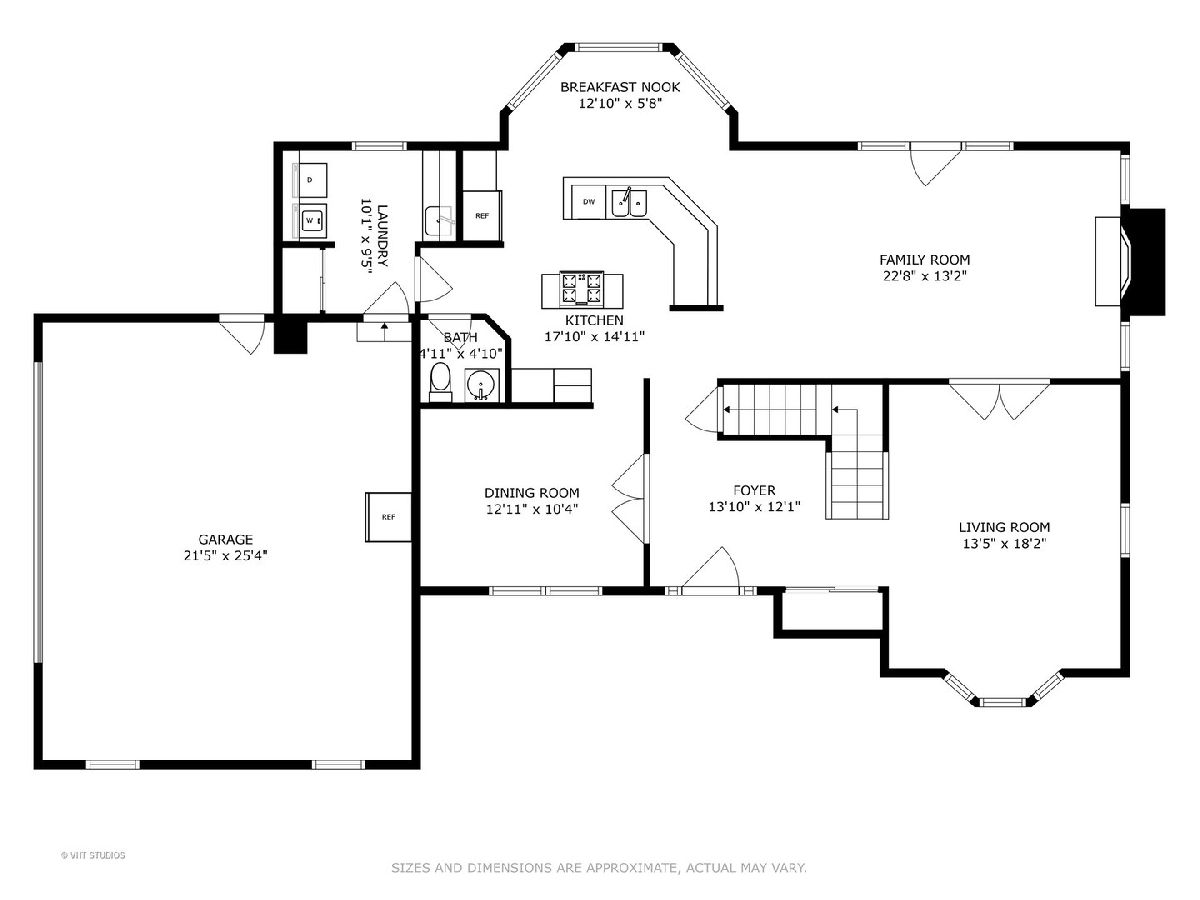
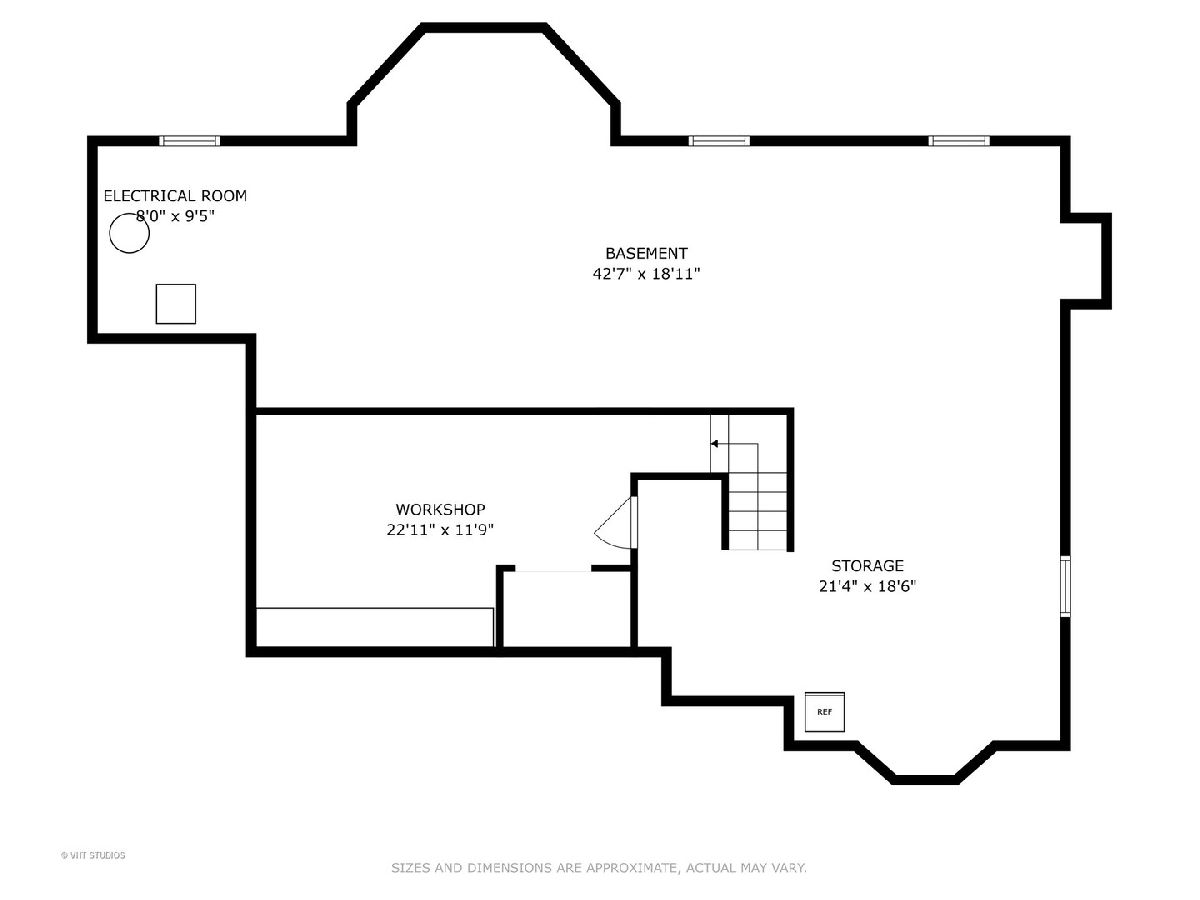
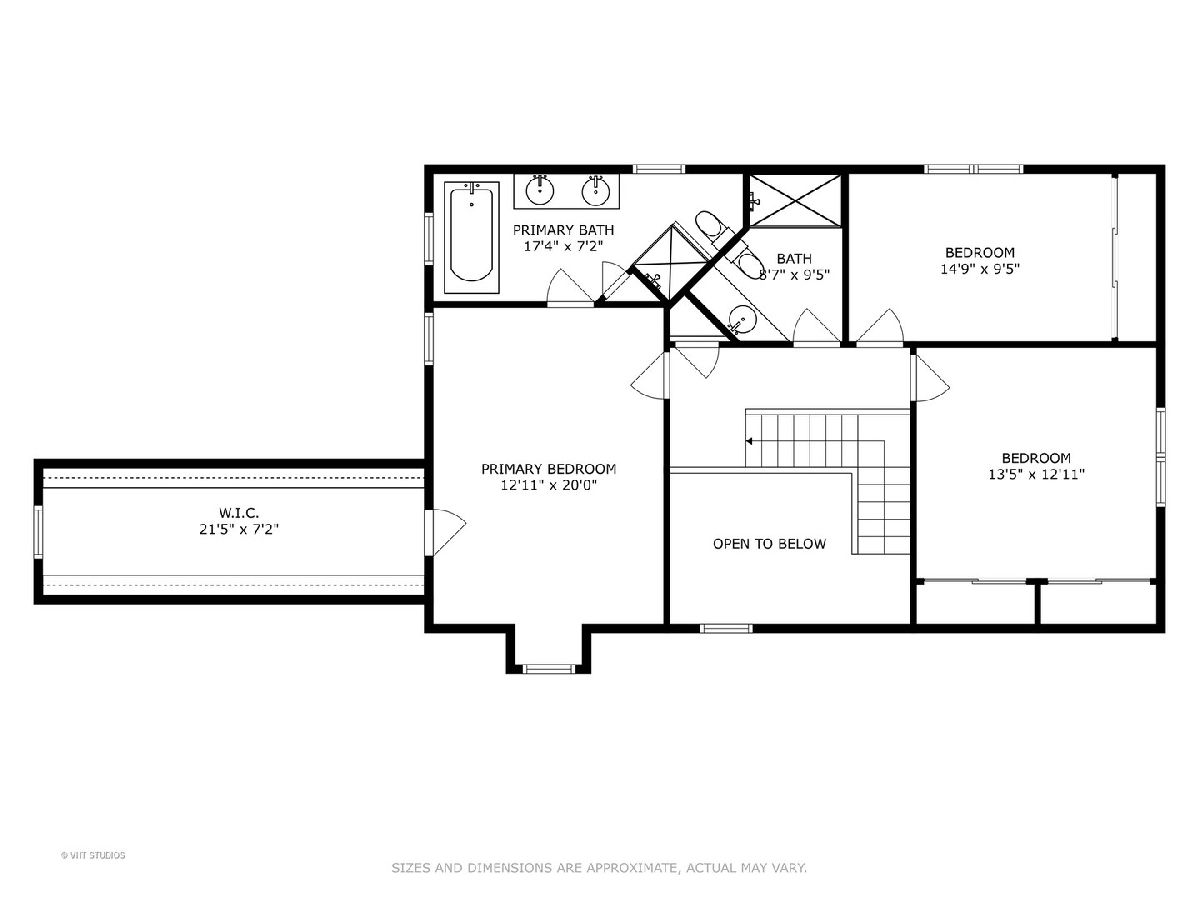
Room Specifics
Total Bedrooms: 3
Bedrooms Above Ground: 3
Bedrooms Below Ground: 0
Dimensions: —
Floor Type: —
Dimensions: —
Floor Type: —
Full Bathrooms: 3
Bathroom Amenities: Separate Shower,Double Sink,Soaking Tub
Bathroom in Basement: 0
Rooms: —
Basement Description: —
Other Specifics
| 2.5 | |
| — | |
| — | |
| — | |
| — | |
| 214.9X271.8X60.1X60.1X401. | |
| — | |
| — | |
| — | |
| — | |
| Not in DB | |
| — | |
| — | |
| — | |
| — |
Tax History
| Year | Property Taxes |
|---|---|
| 2025 | $8,945 |
Contact Agent
Nearby Similar Homes
Nearby Sold Comparables
Contact Agent
Listing Provided By
Berkshire Hathaway HomeServices Starck Real Estate

