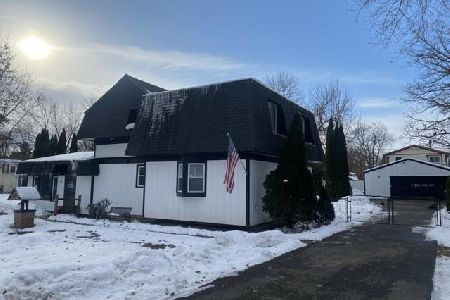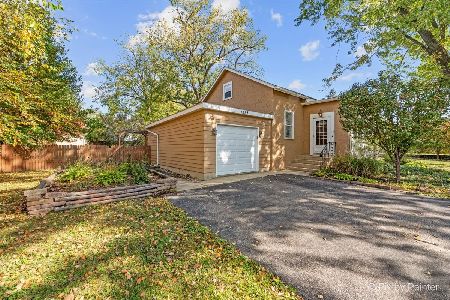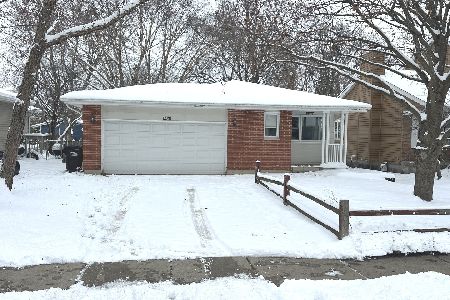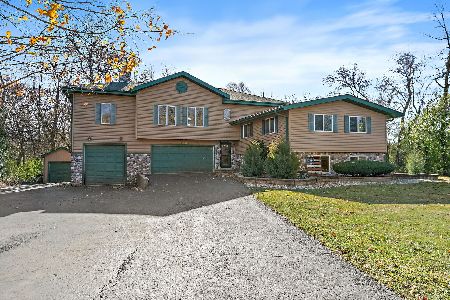5909 Briarwood Drive, Crystal Lake, Illinois 60014
$244,000
|
Sold
|
|
| Status: | Closed |
| Sqft: | 1,664 |
| Cost/Sqft: | $147 |
| Beds: | 3 |
| Baths: | 2 |
| Year Built: | 1978 |
| Property Taxes: | $4,907 |
| Days On Market: | 2682 |
| Lot Size: | 0,94 |
Description
OH MY MY, what a beautiful home meticulously cared for & SO Many Special Features...the living rm offers a huge Pella Bay window w/built in blind & eye catching FP w/unique log insert. The dining rm w/slider leads to an amazing deck. A well appointed kt. offers corrian counters, SS appl, sink overlooks amazing bkyrd, lots of cabinets, ceramic fl & Velux skylite. Mstr suite w/huge slider leads to the deck w/perfect space for a sitting area, 10x8 walk-in closet, huge master bth w/soaker tub, separate tiled walk-in shower w/rain head, & Pella window w/built-in blind opening from bottom up for privacy yet light. 2nd bedrm is extra large & includes a wall TV, Velux skylite & ceiling fan. Outside is a 18x14 storage shed w/electric, garage door & side door. Included is a the snow blower. The HUGE Deck offers 2 areas for furniture, one octagon & area for Koi pond. Invisible fence, Circular drive, large 2 car heated garage, & manicured grounds complete this beauty
Property Specifics
| Single Family | |
| — | |
| Ranch | |
| 1978 | |
| None | |
| — | |
| No | |
| 0.94 |
| Mc Henry | |
| — | |
| 0 / Not Applicable | |
| None | |
| Private Well | |
| Septic-Private | |
| 10046586 | |
| 1335476010 |
Nearby Schools
| NAME: | DISTRICT: | DISTANCE: | |
|---|---|---|---|
|
Grade School
West Elementary School |
47 | — | |
|
Middle School
Richard F Bernotas Middle School |
47 | Not in DB | |
|
High School
Crystal Lake Central High School |
155 | Not in DB | |
Property History
| DATE: | EVENT: | PRICE: | SOURCE: |
|---|---|---|---|
| 17 Sep, 2018 | Sold | $244,000 | MRED MLS |
| 10 Aug, 2018 | Under contract | $244,900 | MRED MLS |
| 9 Aug, 2018 | Listed for sale | $244,900 | MRED MLS |
Room Specifics
Total Bedrooms: 3
Bedrooms Above Ground: 3
Bedrooms Below Ground: 0
Dimensions: —
Floor Type: Carpet
Dimensions: —
Floor Type: Carpet
Full Bathrooms: 2
Bathroom Amenities: Separate Shower,Double Sink,Soaking Tub
Bathroom in Basement: 0
Rooms: No additional rooms
Basement Description: Crawl
Other Specifics
| 2 | |
| Concrete Perimeter | |
| Asphalt | |
| Deck | |
| Landscaped | |
| 266XX393X289 | |
| — | |
| Full | |
| Skylight(s), Hardwood Floors, First Floor Bedroom, First Floor Laundry, First Floor Full Bath | |
| Range, Dishwasher, Refrigerator, Washer, Dryer, Stainless Steel Appliance(s), Cooktop | |
| Not in DB | |
| — | |
| — | |
| — | |
| Wood Burning |
Tax History
| Year | Property Taxes |
|---|---|
| 2018 | $4,907 |
Contact Agent
Nearby Similar Homes
Nearby Sold Comparables
Contact Agent
Listing Provided By
RE/MAX Unlimited Northwest








