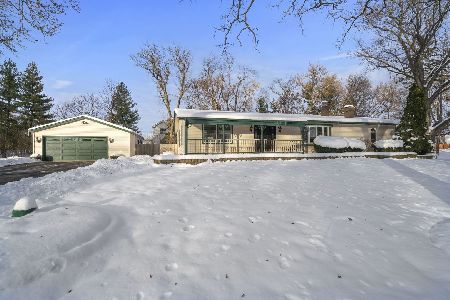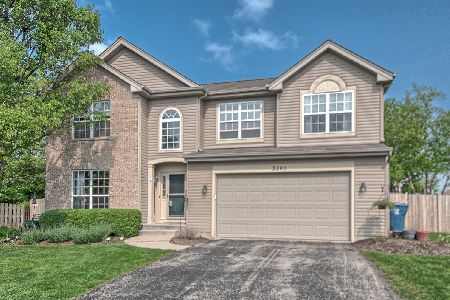5909 Pine Hollow Road, Carpentersville, Illinois 60110
$242,000
|
Sold
|
|
| Status: | Closed |
| Sqft: | 2,188 |
| Cost/Sqft: | $119 |
| Beds: | 3 |
| Baths: | 4 |
| Year Built: | 2000 |
| Property Taxes: | $5,950 |
| Days On Market: | 4667 |
| Lot Size: | 0,00 |
Description
Spectacular condition & commitment to detail! Completely remod 4BR 3.1 BA 2-story in lovely "Kimball Farms". Features incl custom kitchen w/ granite ct's maple cabs ceramic flrs & new SS appls. Formal LR, DR & 1st flr FR w/ gleaming hdwd flrs. MBR suite w/ lg W/I/C & lux bath w/ sep granite top vanities soaker tub & shower encl. Newly fin full bsmnt w/ Rec rm & BR/bath combo. New wndws doors furnace HWH paint & more!
Property Specifics
| Single Family | |
| — | |
| Colonial | |
| 2000 | |
| Full | |
| CHAPEL HILL | |
| No | |
| — |
| Kane | |
| Kimball Farms | |
| 176 / Annual | |
| None | |
| Public | |
| Public Sewer | |
| 08290026 | |
| 0308454020 |
Nearby Schools
| NAME: | DISTRICT: | DISTANCE: | |
|---|---|---|---|
|
Grade School
Liberty Elementary School |
300 | — | |
|
Middle School
Westfield Community School |
300 | Not in DB | |
|
High School
H D Jacobs High School |
300 | Not in DB | |
Property History
| DATE: | EVENT: | PRICE: | SOURCE: |
|---|---|---|---|
| 4 Sep, 2012 | Sold | $159,500 | MRED MLS |
| 16 Aug, 2012 | Under contract | $149,900 | MRED MLS |
| — | Last price change | $174,900 | MRED MLS |
| 1 Jun, 2012 | Listed for sale | $202,000 | MRED MLS |
| 15 May, 2013 | Sold | $242,000 | MRED MLS |
| 5 Apr, 2013 | Under contract | $259,900 | MRED MLS |
| 11 Mar, 2013 | Listed for sale | $259,900 | MRED MLS |
Room Specifics
Total Bedrooms: 4
Bedrooms Above Ground: 3
Bedrooms Below Ground: 1
Dimensions: —
Floor Type: Hardwood
Dimensions: —
Floor Type: Hardwood
Dimensions: —
Floor Type: Carpet
Full Bathrooms: 4
Bathroom Amenities: Whirlpool,Separate Shower,Double Sink,Soaking Tub
Bathroom in Basement: 1
Rooms: Deck,Foyer,Loft,Recreation Room,Walk In Closet
Basement Description: Finished
Other Specifics
| 2 | |
| Concrete Perimeter | |
| Asphalt | |
| Deck, Storms/Screens | |
| Landscaped | |
| 70X130 | |
| — | |
| Full | |
| Vaulted/Cathedral Ceilings, Hardwood Floors, In-Law Arrangement, First Floor Laundry | |
| Range, Microwave, Dishwasher, Refrigerator, Stainless Steel Appliance(s) | |
| Not in DB | |
| Sidewalks, Street Lights, Street Paved | |
| — | |
| — | |
| — |
Tax History
| Year | Property Taxes |
|---|---|
| 2012 | $5,950 |
Contact Agent
Nearby Sold Comparables
Contact Agent
Listing Provided By
RE/MAX Horizon





