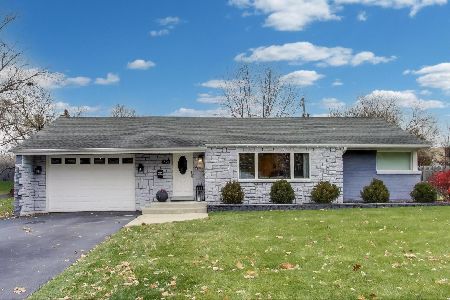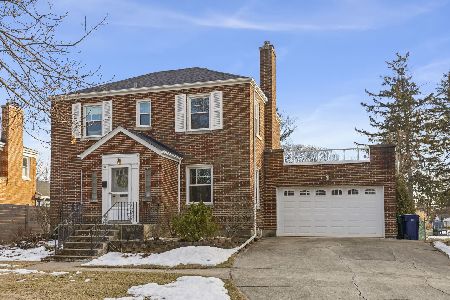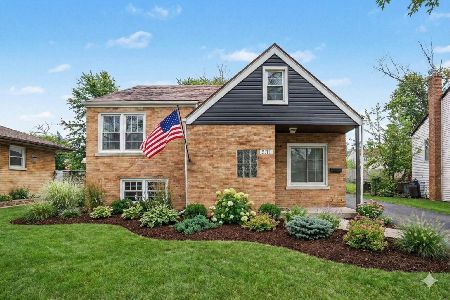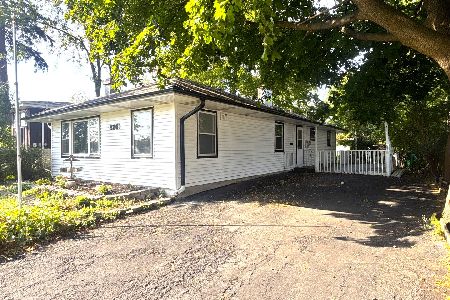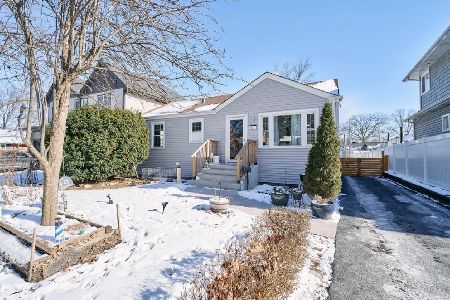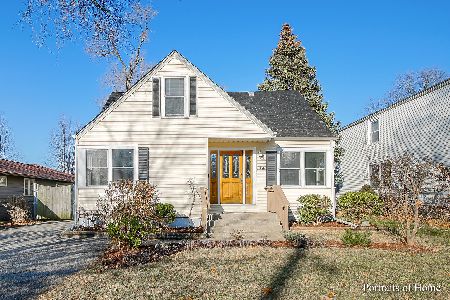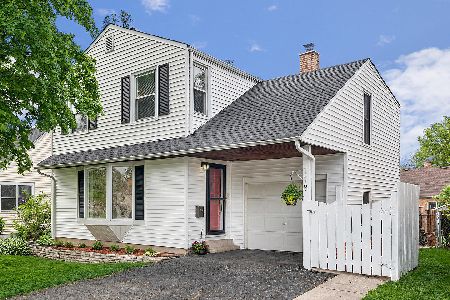591 Charlotte Street, Lombard, Illinois 60148
$274,000
|
Sold
|
|
| Status: | Closed |
| Sqft: | 1,207 |
| Cost/Sqft: | $228 |
| Beds: | 3 |
| Baths: | 2 |
| Year Built: | 1951 |
| Property Taxes: | $5,845 |
| Days On Market: | 2512 |
| Lot Size: | 0,20 |
Description
This ranch style home with over 1,200 square feet on the main level, is situated with one of the most unique views in all of Lombard, Eastview Terrace Park! This unbeatable location offers charm and convenience. Afternoon light pours in through the living room windows, bouncing off the hardwood floors. Updated kitchen with Stainless Steel Appliances. Two updated full baths. Sunken family room takes full advantage of the beautiful park views. Full finished basement with ample storage offers additional space perfect for a rec room, media room, bar, etc. The mud room is purposefully located just off the 2 car garage which brings function to today's busy lifestyle. Fenced in yard with beautiful brick paver patio and retaining wall. This tremendous location is a close walk to Hammerschmidt school, train, prairie path, library, restaurants and more. Live here and make it a wonderful life!
Property Specifics
| Single Family | |
| — | |
| Ranch | |
| 1951 | |
| Full | |
| — | |
| No | |
| 0.2 |
| Du Page | |
| — | |
| 0 / Not Applicable | |
| None | |
| Lake Michigan | |
| Public Sewer | |
| 10277126 | |
| 0608320001 |
Nearby Schools
| NAME: | DISTRICT: | DISTANCE: | |
|---|---|---|---|
|
Grade School
Wm Hammerschmidt Elementary Scho |
44 | — | |
|
Middle School
Glenn Westlake Middle School |
44 | Not in DB | |
|
High School
Glenbard East High School |
87 | Not in DB | |
Property History
| DATE: | EVENT: | PRICE: | SOURCE: |
|---|---|---|---|
| 8 Jul, 2019 | Sold | $274,000 | MRED MLS |
| 2 Jun, 2019 | Under contract | $274,900 | MRED MLS |
| — | Last price change | $284,900 | MRED MLS |
| 15 Apr, 2019 | Listed for sale | $289,900 | MRED MLS |
Room Specifics
Total Bedrooms: 3
Bedrooms Above Ground: 3
Bedrooms Below Ground: 0
Dimensions: —
Floor Type: Hardwood
Dimensions: —
Floor Type: Hardwood
Full Bathrooms: 2
Bathroom Amenities: —
Bathroom in Basement: 1
Rooms: Bonus Room,Sun Room,Walk In Closet
Basement Description: Finished
Other Specifics
| 2 | |
| Concrete Perimeter | |
| Asphalt | |
| Porch, Brick Paver Patio | |
| Corner Lot,Fenced Yard | |
| 73X96X15X24X47X123 | |
| — | |
| None | |
| Hardwood Floors, First Floor Bedroom, First Floor Full Bath, Walk-In Closet(s) | |
| Range, Microwave, Dishwasher, Refrigerator, Washer, Dryer, Disposal, Stainless Steel Appliance(s) | |
| Not in DB | |
| Pool, Tennis Courts, Sidewalks, Street Lights | |
| — | |
| — | |
| — |
Tax History
| Year | Property Taxes |
|---|---|
| 2019 | $5,845 |
Contact Agent
Nearby Similar Homes
Nearby Sold Comparables
Contact Agent
Listing Provided By
Platinum Partners Realtors

