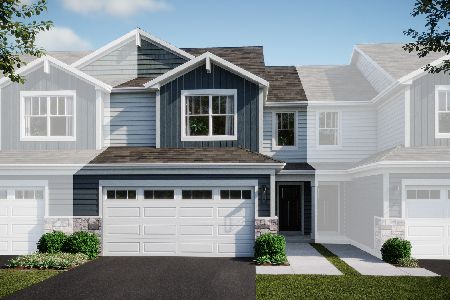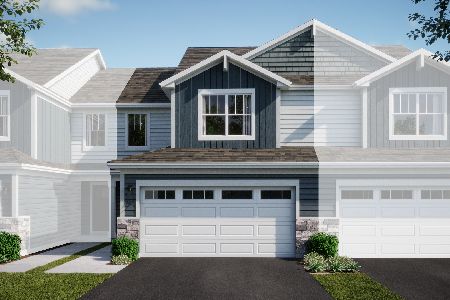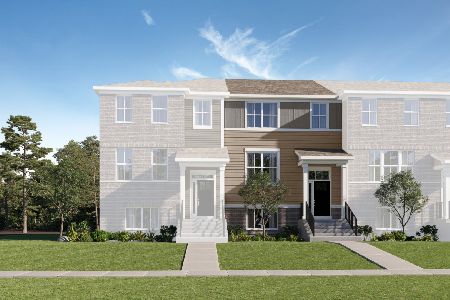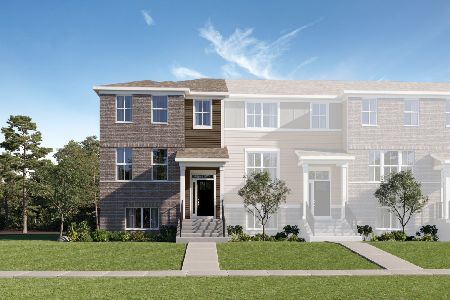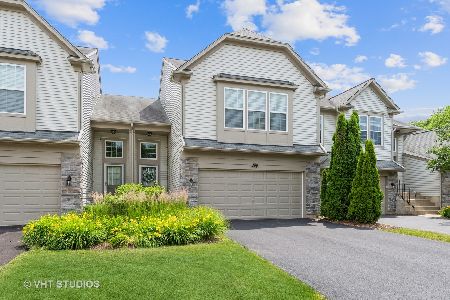591 Conservatory Lane, Aurora, Illinois 60502
$220,000
|
Sold
|
|
| Status: | Closed |
| Sqft: | 1,520 |
| Cost/Sqft: | $151 |
| Beds: | 2 |
| Baths: | 3 |
| Year Built: | 2004 |
| Property Taxes: | $4,351 |
| Days On Market: | 6909 |
| Lot Size: | 0,00 |
Description
Beautiful 2 BR w/ loft, 2.5 baths. Minutes from train station, I-88 , Fox Valley Mall and Outlet Mall. UPGRADES GALORE! Black GE appliances, 42" Maple cabinets, upgraded carpet thru-out, upgraded 3-panel doors and trim, crown molding in great room, 2nd floor LDY, vaulted ceiling and WIC in huge MSTR. Att. 2-car garage w/ off-street parking, warm paint and accents, 2 years new w/ no pets or smoke...immaculate cond!
Property Specifics
| Condos/Townhomes | |
| — | |
| — | |
| 2004 | |
| — | |
| DARIEN | |
| No | |
| — |
| Du Page | |
| Madison Park | |
| 179 / — | |
| — | |
| — | |
| — | |
| 06420007 | |
| 0720109009 |
Nearby Schools
| NAME: | DISTRICT: | DISTANCE: | |
|---|---|---|---|
|
Grade School
Young Elementary School |
204 | — | |
|
Middle School
Granger Middle School |
204 | Not in DB | |
|
High School
Waubonsie Valley High School |
204 | Not in DB | |
Property History
| DATE: | EVENT: | PRICE: | SOURCE: |
|---|---|---|---|
| 27 Apr, 2007 | Sold | $220,000 | MRED MLS |
| 23 Mar, 2007 | Under contract | $229,900 | MRED MLS |
| 23 Feb, 2007 | Listed for sale | $229,900 | MRED MLS |
Room Specifics
Total Bedrooms: 2
Bedrooms Above Ground: 2
Bedrooms Below Ground: 0
Dimensions: —
Floor Type: —
Full Bathrooms: 3
Bathroom Amenities: Double Sink
Bathroom in Basement: 0
Rooms: —
Basement Description: —
Other Specifics
| 2 | |
| — | |
| — | |
| — | |
| — | |
| COMMON | |
| — | |
| — | |
| — | |
| — | |
| Not in DB | |
| — | |
| — | |
| — | |
| — |
Tax History
| Year | Property Taxes |
|---|---|
| 2007 | $4,351 |
Contact Agent
Nearby Similar Homes
Nearby Sold Comparables
Contact Agent
Listing Provided By
Next Generation Realty, Inc.


