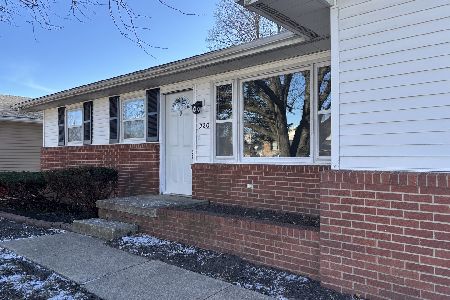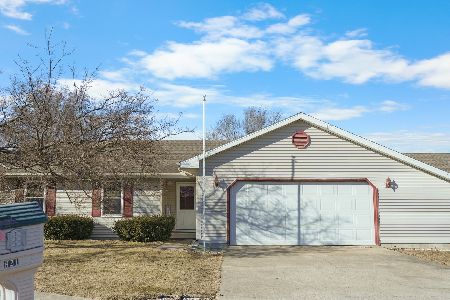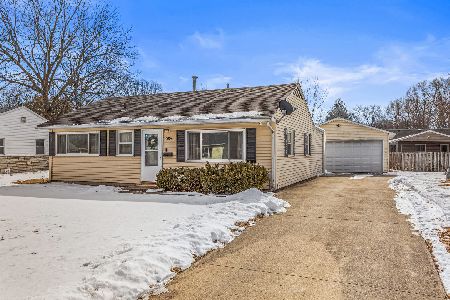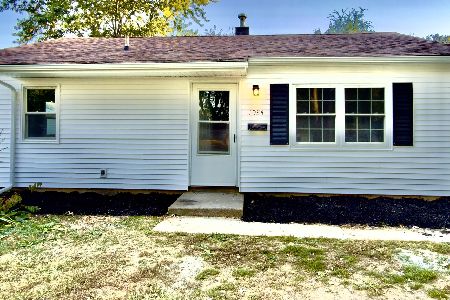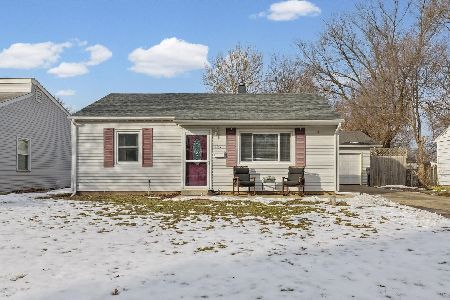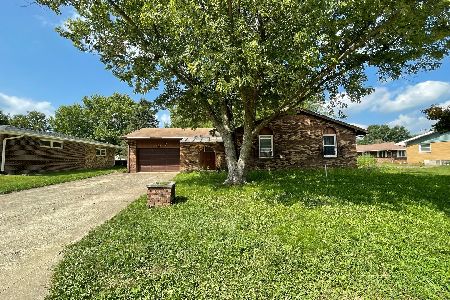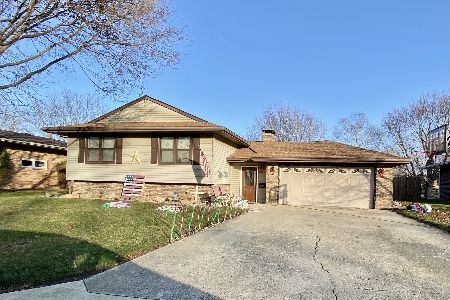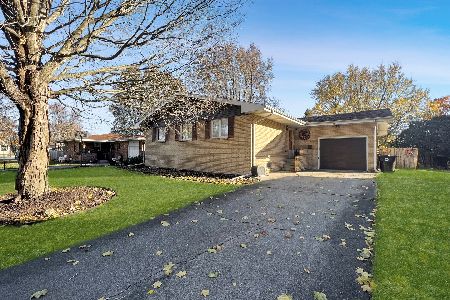591 Pinecrest Place, Rantoul, Illinois 61866
$165,000
|
Sold
|
|
| Status: | Closed |
| Sqft: | 1,864 |
| Cost/Sqft: | $91 |
| Beds: | 3 |
| Baths: | 3 |
| Year Built: | 1973 |
| Property Taxes: | $3,165 |
| Days On Market: | 2102 |
| Lot Size: | 0,26 |
Description
This beautiful 4 bed, 3 bath brick ranch in a quiet cul-de-sac has been well maintained and updated! The main floor has 2 nice sized bedrooms and a master bedroom with double closets and an updated full bathroom! The main floor also features a separate dining room, kitchen with table space, a full bathroom, a den with brand new carpet and a spacious living room with updated engineered hardwood flooring. The basement is the gem of the home, with remodelling just finishing in 2020, it has a huge family room, a to-die-for laundry room, full bathroom, storage room and another bedroom with brand new carpet (no egress window). Additionally, relax in the oasis of the backyard on the deck or swinging from the mature trees it offers. Updates include: Basement 2020, Roof/Soffit/Fascia 2019, Interior Doors and trim 2020, Luxury Vinyl Tile in basement 2020, Engineered Hardwood in the upstairs living room and hallway 2020, Carpet in Den and downstairs bedroom 2020, Plumbing Cleanout installed 2019.
Property Specifics
| Single Family | |
| — | |
| Ranch | |
| 1973 | |
| Full | |
| — | |
| No | |
| 0.26 |
| Champaign | |
| — | |
| — / Not Applicable | |
| None | |
| Public | |
| Public Sewer | |
| 10729438 | |
| 140335155012 |
Nearby Schools
| NAME: | DISTRICT: | DISTANCE: | |
|---|---|---|---|
|
Grade School
Rantoul City District |
137 | — | |
|
Middle School
Rantoul Junior High School |
137 | Not in DB | |
|
High School
Rantoul Twp Hs |
193 | Not in DB | |
Property History
| DATE: | EVENT: | PRICE: | SOURCE: |
|---|---|---|---|
| 30 Jul, 2020 | Sold | $165,000 | MRED MLS |
| 10 Jun, 2020 | Under contract | $169,000 | MRED MLS |
| 29 May, 2020 | Listed for sale | $169,000 | MRED MLS |
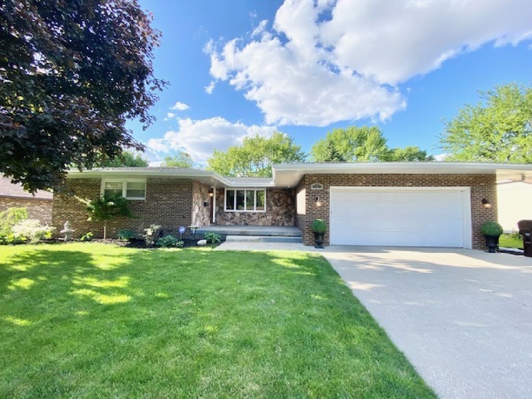
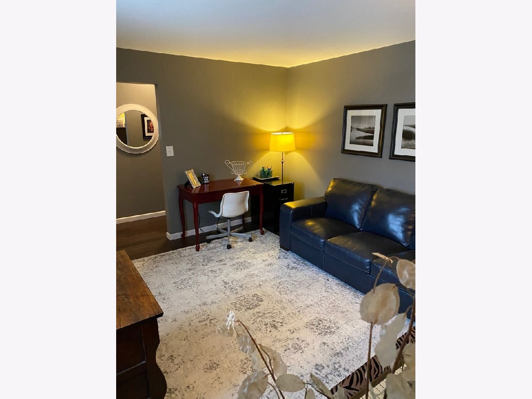
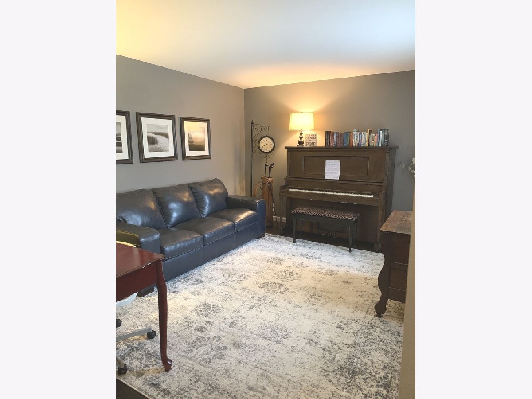
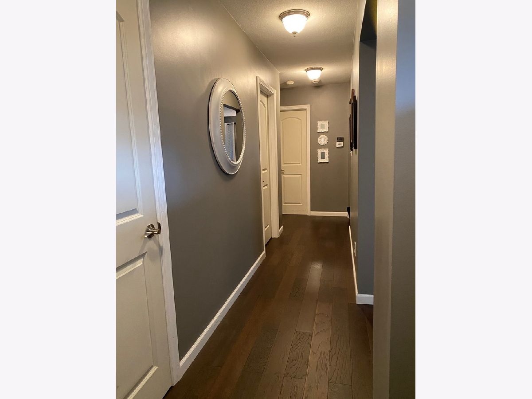
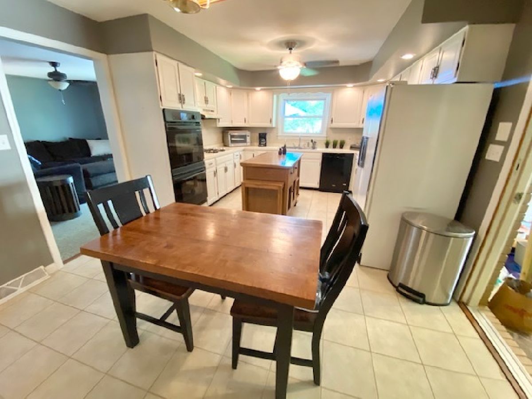
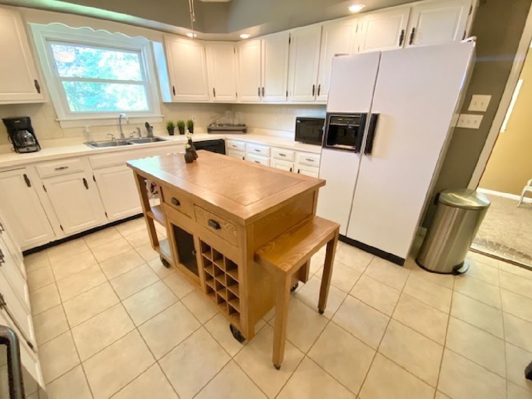
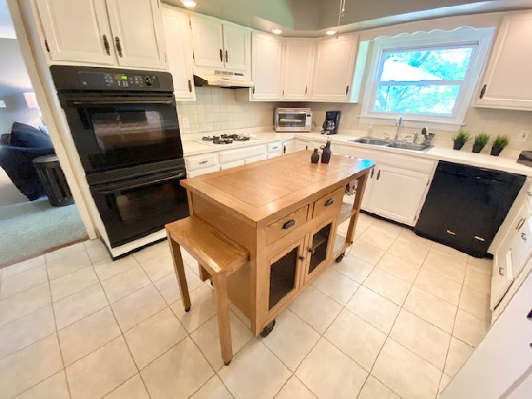
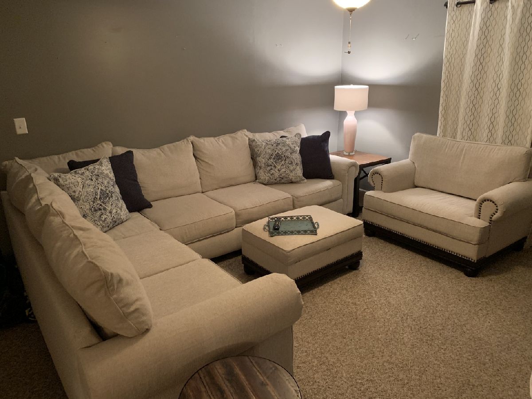
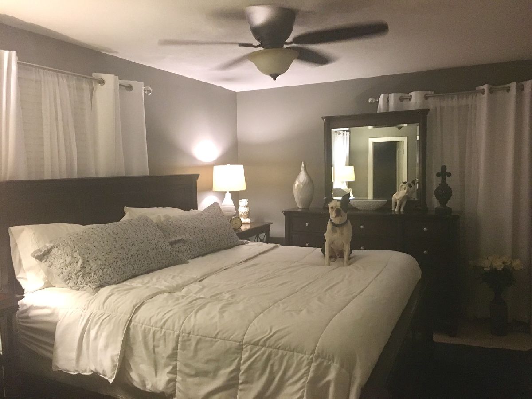
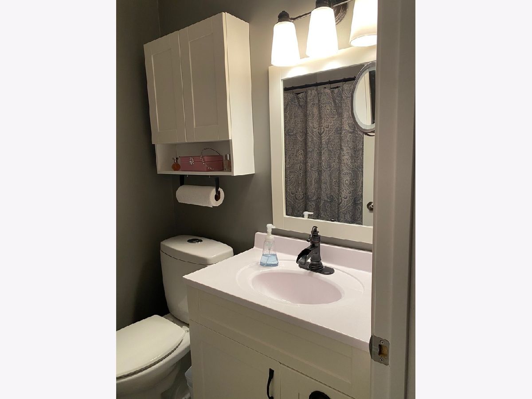
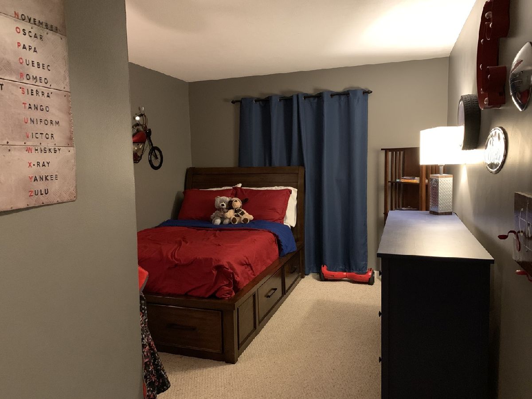
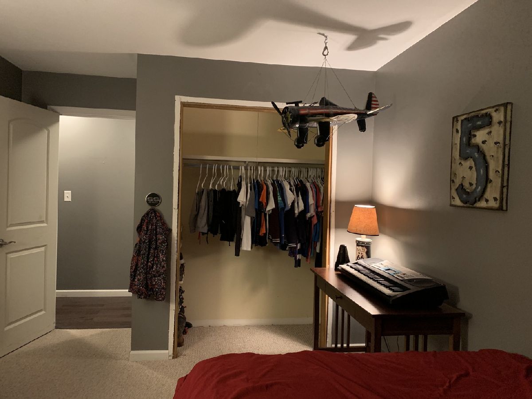
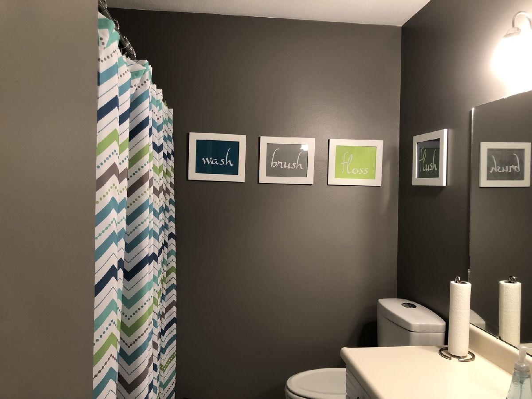
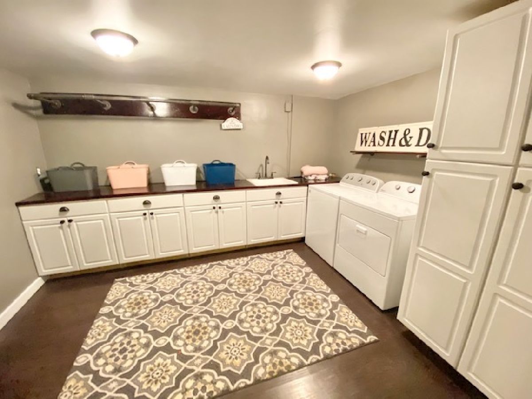
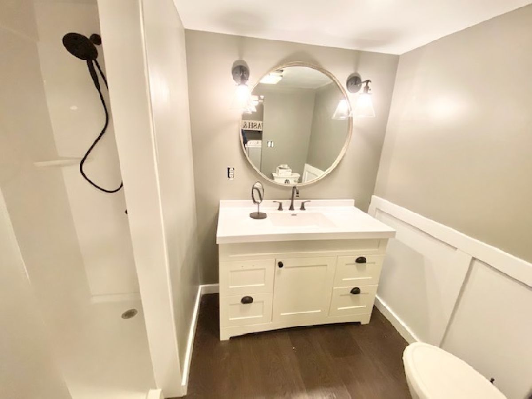
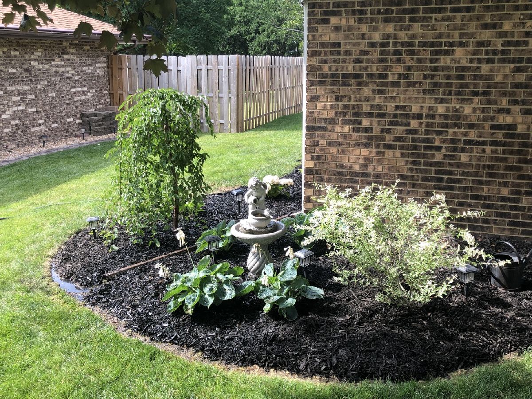
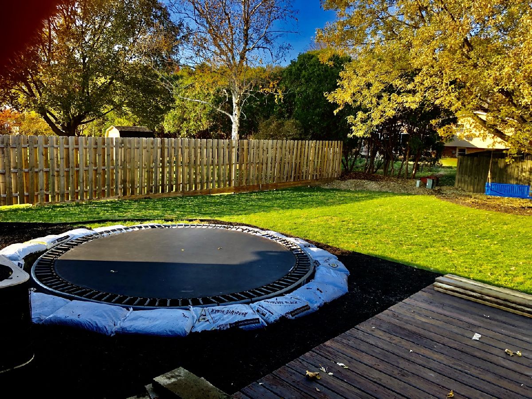
Room Specifics
Total Bedrooms: 4
Bedrooms Above Ground: 3
Bedrooms Below Ground: 1
Dimensions: —
Floor Type: Carpet
Dimensions: —
Floor Type: Carpet
Dimensions: —
Floor Type: Carpet
Full Bathrooms: 3
Bathroom Amenities: —
Bathroom in Basement: 1
Rooms: Den
Basement Description: Finished
Other Specifics
| 2 | |
| Block | |
| Concrete | |
| Deck, Patio, Porch | |
| Cul-De-Sac | |
| 80 X 140 | |
| — | |
| Full | |
| First Floor Bedroom | |
| Dishwasher, Refrigerator, Disposal, Cooktop, Built-In Oven, Range Hood | |
| Not in DB | |
| Curbs, Street Lights, Street Paved | |
| — | |
| — | |
| — |
Tax History
| Year | Property Taxes |
|---|---|
| 2020 | $3,165 |
Contact Agent
Nearby Similar Homes
Nearby Sold Comparables
Contact Agent
Listing Provided By
TOWN & COUNTRY REALTY,LLP

