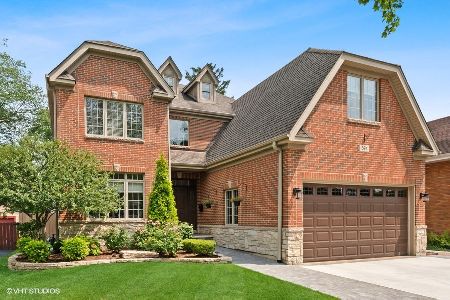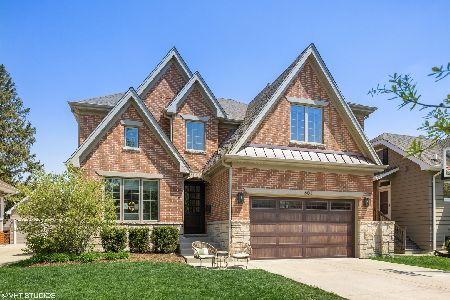591 Saylor Avenue, Elmhurst, Illinois 60126
$1,630,000
|
Sold
|
|
| Status: | Closed |
| Sqft: | 3,394 |
| Cost/Sqft: | $498 |
| Beds: | 4 |
| Baths: | 5 |
| Year Built: | 2025 |
| Property Taxes: | $7,938 |
| Days On Market: | 321 |
| Lot Size: | 0,00 |
Description
READY FOR OCCUPANCY. Two blocks to Lincoln School. 5 bedrooms, 4 and a half baths, 10 ft. ceilings, and white oak hardwood floors throughout. Kitchen equipped with SUBZERO/WOLF, Butler's pantry with beverage fridge, plus walk-in pantry with custom wood shelving. Quartz countertops and backsplash, under cabinet lighting, and a breakfast bar/island with seating. The family room features a modern fireplace flanked by custom cabinetry and floating shelves with lighting and a beamed ceiling. Tiled mudroom with a large closet plus cubbies adjacent to the main level powder room. Upstairs, discover 4 bedrooms finished in white oak hardwoods. The primary suite boasts two walk-in closets, plus a linen closet. Spa-like bath with in-floor heating, soaking tub, double vanities, and a custom shower with 3 shower heads. The laundry room is conveniently located on the 2nd level with lots of cabinetry and a sink. The lower level is where you'll find a bright, warm family room boasting 9 ft. ceilings with built-in surround sound speakers, and a wet bar with beverage fridge. 5th bedroom with a full bath, plus a dedicated exercise room separated from the family room by French doors. Three finished floors chock-full of quality craftsmanship and thoughtful details.
Property Specifics
| Single Family | |
| — | |
| — | |
| 2025 | |
| — | |
| — | |
| No | |
| — |
| — | |
| — | |
| — / Not Applicable | |
| — | |
| — | |
| — | |
| 12300960 | |
| 0611406003 |
Nearby Schools
| NAME: | DISTRICT: | DISTANCE: | |
|---|---|---|---|
|
Grade School
Lincoln Elementary School |
205 | — | |
|
Middle School
Bryan Middle School |
205 | Not in DB | |
|
High School
York Community High School |
205 | Not in DB | |
Property History
| DATE: | EVENT: | PRICE: | SOURCE: |
|---|---|---|---|
| 3 Jun, 2025 | Sold | $1,630,000 | MRED MLS |
| 29 Apr, 2025 | Under contract | $1,689,000 | MRED MLS |
| 28 Feb, 2025 | Listed for sale | $1,689,000 | MRED MLS |
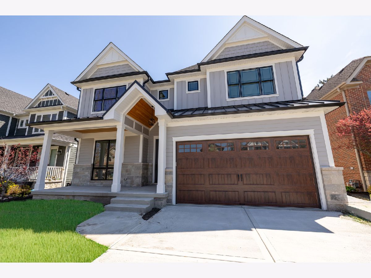
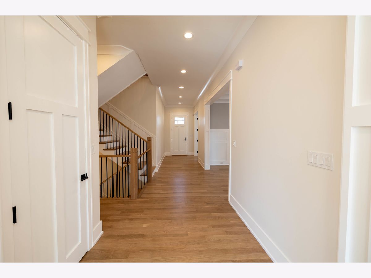
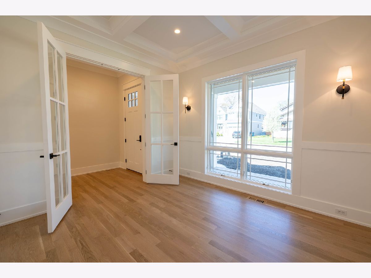
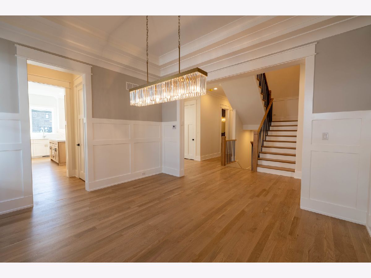
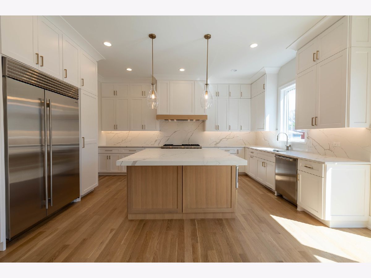
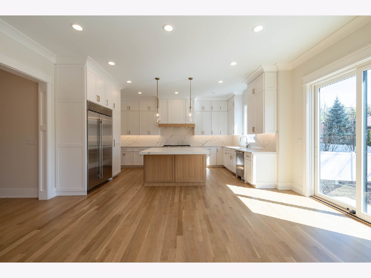
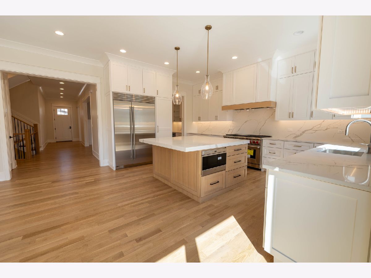
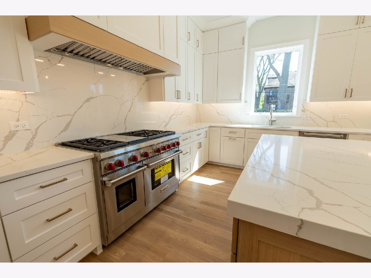
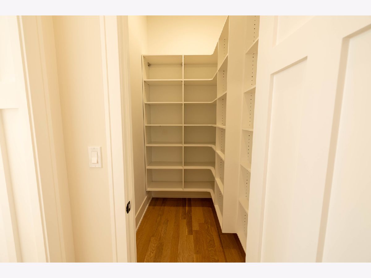
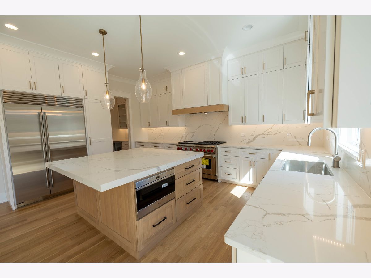
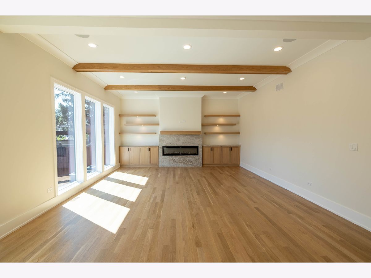
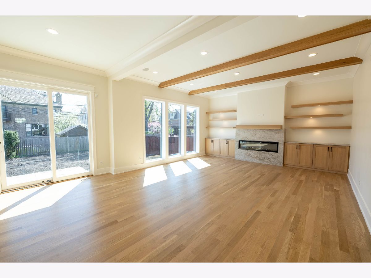
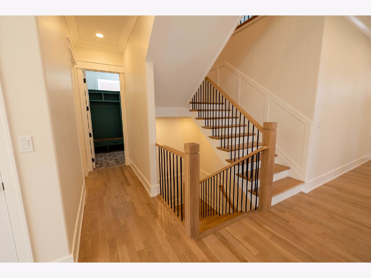
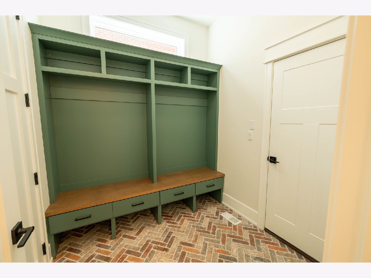
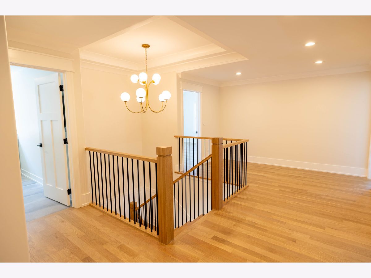
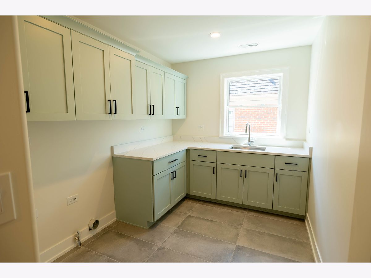
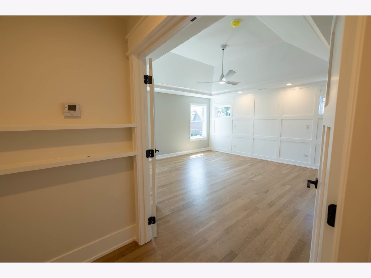
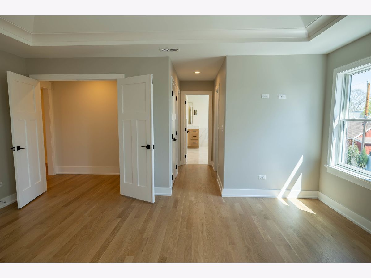
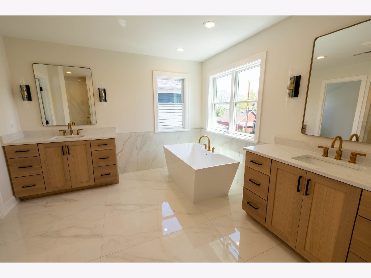
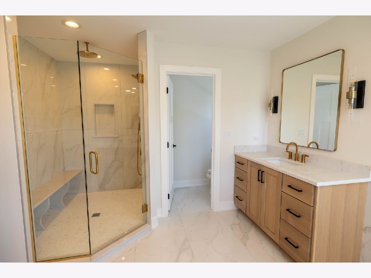
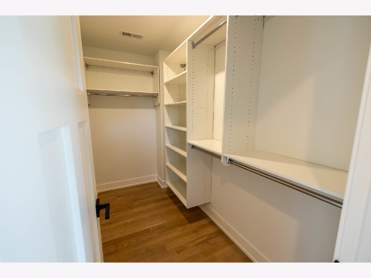
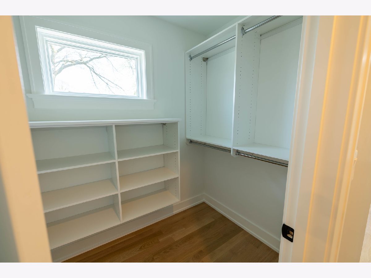
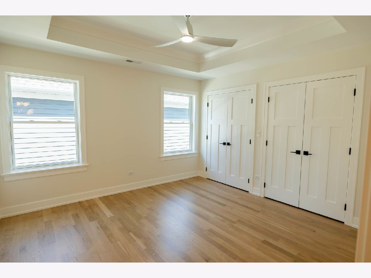
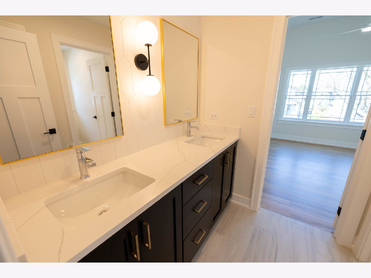
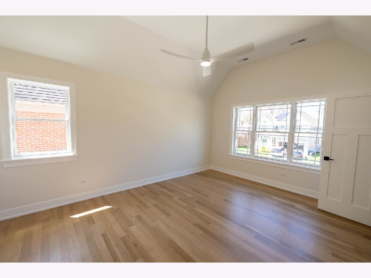
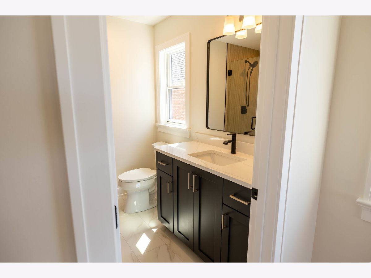
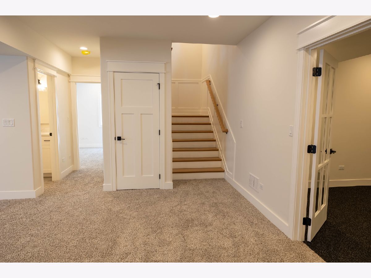
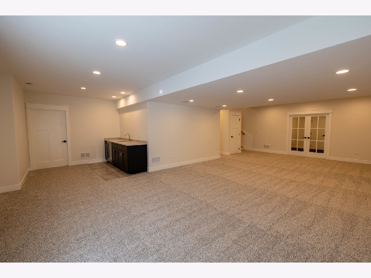
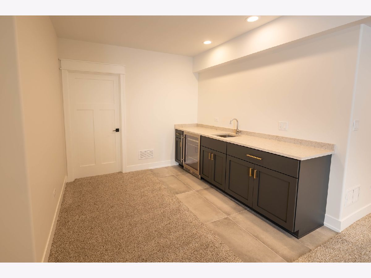
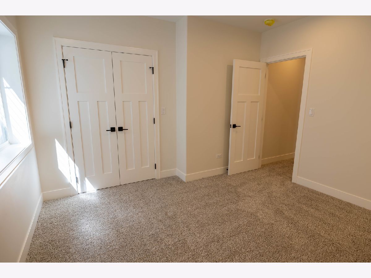
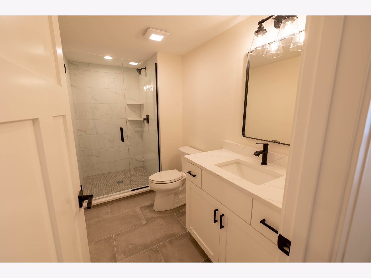
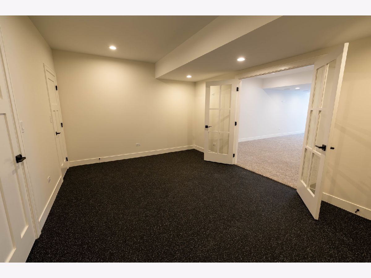
Room Specifics
Total Bedrooms: 5
Bedrooms Above Ground: 4
Bedrooms Below Ground: 1
Dimensions: —
Floor Type: —
Dimensions: —
Floor Type: —
Dimensions: —
Floor Type: —
Dimensions: —
Floor Type: —
Full Bathrooms: 5
Bathroom Amenities: —
Bathroom in Basement: 1
Rooms: —
Basement Description: —
Other Specifics
| 2 | |
| — | |
| — | |
| — | |
| — | |
| 51 X 140 | |
| — | |
| — | |
| — | |
| — | |
| Not in DB | |
| — | |
| — | |
| — | |
| — |
Tax History
| Year | Property Taxes |
|---|---|
| 2025 | $7,938 |
Contact Agent
Nearby Similar Homes
Nearby Sold Comparables
Contact Agent
Listing Provided By
L.W. Reedy Real Estate








