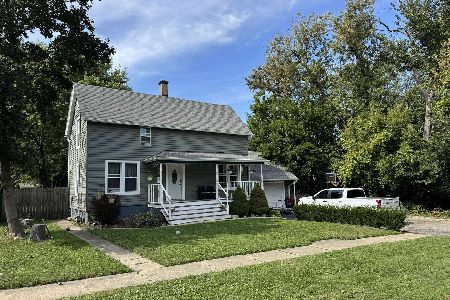591 Sharon Drive, Woodstock, Illinois 60098
$178,000
|
Sold
|
|
| Status: | Closed |
| Sqft: | 1,522 |
| Cost/Sqft: | $125 |
| Beds: | 3 |
| Baths: | 2 |
| Year Built: | 1989 |
| Property Taxes: | $6,200 |
| Days On Market: | 3039 |
| Lot Size: | 0,53 |
Description
BACK ON MARKET AS BUYER FINANCING FELL THRU...INCREDIBLY PRICED Half-Acre Corner Lot! Sprawling 3 bedroom, 2.5 bath, 3 car-garage brick ranch on the edge of town in QUIET neighborhood. The stylish Family Room invites warm memories as family & guests relax around the DYNAMIC glow from the stone fireplace. As the temperatures slowly cool outside, spend time puttering away in the SPACIOUS kitchen w/ walk-in pantry making the comfort foods your family craves! Generous size bedrooms each with sizable closets. Fall under autumn's magic spell watching leaves twirl-n-tumble across the yard seated on the PRIVATE 24' x 10' deck w/ trellis shade screen cover. Close to all amenities & enjoy a Friday night football game at Marian Central High School with the hometown crowd, if desired. Bring your finishing touches for cosmetic updating. SELLER WILL GIVE $3,000 CREDIT AT CLOSING FOR NEW CARPET!
Property Specifics
| Single Family | |
| — | |
| — | |
| 1989 | |
| None | |
| — | |
| No | |
| 0.53 |
| Mc Henry | |
| Walrose Manor | |
| 50 / Annual | |
| Other | |
| Public | |
| Public Sewer | |
| 09768099 | |
| 1304304001 |
Nearby Schools
| NAME: | DISTRICT: | DISTANCE: | |
|---|---|---|---|
|
Grade School
Dean Street Elementary School |
200 | — | |
|
Middle School
Northwood Middle School |
200 | Not in DB | |
|
High School
Woodstock North High School |
200 | Not in DB | |
Property History
| DATE: | EVENT: | PRICE: | SOURCE: |
|---|---|---|---|
| 4 Jan, 2018 | Sold | $178,000 | MRED MLS |
| 7 Dec, 2017 | Under contract | $189,900 | MRED MLS |
| 2 Oct, 2017 | Listed for sale | $189,900 | MRED MLS |
| 14 Dec, 2022 | Sold | $285,000 | MRED MLS |
| 12 Nov, 2022 | Under contract | $290,000 | MRED MLS |
| 5 Nov, 2022 | Listed for sale | $290,000 | MRED MLS |
Room Specifics
Total Bedrooms: 3
Bedrooms Above Ground: 3
Bedrooms Below Ground: 0
Dimensions: —
Floor Type: Carpet
Dimensions: —
Floor Type: —
Full Bathrooms: 2
Bathroom Amenities: —
Bathroom in Basement: 0
Rooms: Eating Area,Pantry,Walk In Closet
Basement Description: Crawl
Other Specifics
| 3 | |
| Concrete Perimeter | |
| Asphalt | |
| Deck, Brick Paver Patio, Storms/Screens | |
| Corner Lot | |
| 171.27X142X194.35X116 | |
| — | |
| Full | |
| Skylight(s) | |
| Range, Microwave, Dishwasher, Refrigerator, Disposal | |
| Not in DB | |
| Street Paved | |
| — | |
| — | |
| Gas Log, Gas Starter |
Tax History
| Year | Property Taxes |
|---|---|
| 2018 | $6,200 |
| 2022 | $5,852 |
Contact Agent
Nearby Similar Homes
Nearby Sold Comparables
Contact Agent
Listing Provided By
RE/MAX Plaza








