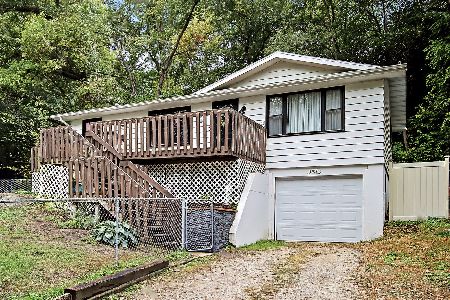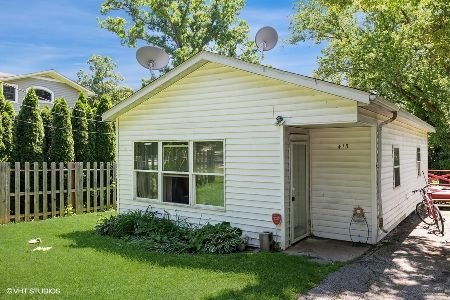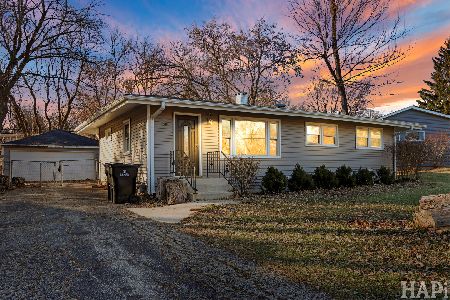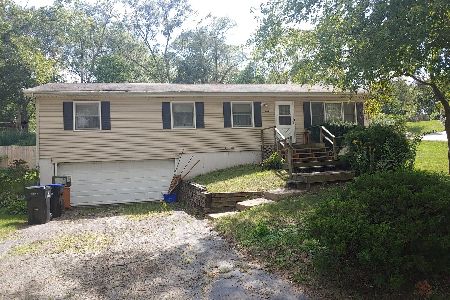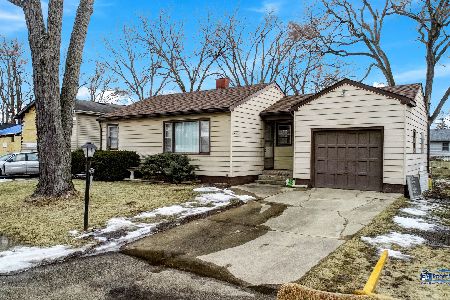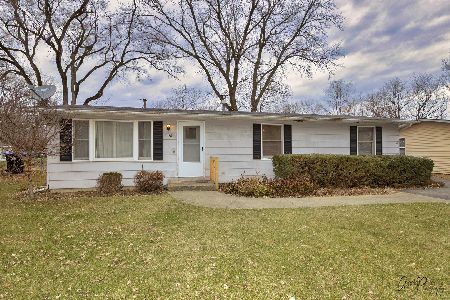5910 Bunny Avenue, Mchenry, Illinois 60051
$134,900
|
Sold
|
|
| Status: | Closed |
| Sqft: | 1,780 |
| Cost/Sqft: | $76 |
| Beds: | 4 |
| Baths: | 2 |
| Year Built: | 1987 |
| Property Taxes: | $2,950 |
| Days On Market: | 4144 |
| Lot Size: | 0,22 |
Description
This Home is Gorgeous! 4 Bedroom 2 bath with a walk out lower level. Perfection awaits you! Completely remodeled, everything is new- Roof, Furnace, Water Heater,Windows,Doors,New Flooring thru out, two new Bathrooms ,drywall, electric, Kitchen Cabinets, Counter tops... list goes on. Large Patio and Deck with built in seating. Per Building and Zoning a Garage is possible.Put this Beautiful home on your must see list
Property Specifics
| Single Family | |
| — | |
| Walk-Out Ranch | |
| 1987 | |
| Full,Walkout | |
| — | |
| No | |
| 0.22 |
| Mc Henry | |
| Pistakee Highlands | |
| 0 / Not Applicable | |
| None | |
| Community Well | |
| Septic-Private | |
| 08727290 | |
| 1005205002 |
Nearby Schools
| NAME: | DISTRICT: | DISTANCE: | |
|---|---|---|---|
|
Grade School
Ringwood School Primary Ctr |
12 | — | |
|
Middle School
Johnsburg Junior High School |
12 | Not in DB | |
|
High School
Johnsburg High School |
12 | Not in DB | |
|
Alternate Elementary School
James C Bush Elementary School |
— | Not in DB | |
Property History
| DATE: | EVENT: | PRICE: | SOURCE: |
|---|---|---|---|
| 23 Sep, 2013 | Sold | $56,000 | MRED MLS |
| 3 Sep, 2013 | Under contract | $53,000 | MRED MLS |
| 17 Jul, 2013 | Listed for sale | $53,000 | MRED MLS |
| 24 Nov, 2014 | Sold | $134,900 | MRED MLS |
| 2 Oct, 2014 | Under contract | $134,900 | MRED MLS |
| 12 Sep, 2014 | Listed for sale | $134,900 | MRED MLS |
Room Specifics
Total Bedrooms: 4
Bedrooms Above Ground: 4
Bedrooms Below Ground: 0
Dimensions: —
Floor Type: Wood Laminate
Dimensions: —
Floor Type: Wood Laminate
Dimensions: —
Floor Type: Carpet
Full Bathrooms: 2
Bathroom Amenities: —
Bathroom in Basement: 1
Rooms: No additional rooms
Basement Description: Finished
Other Specifics
| — | |
| Concrete Perimeter | |
| Gravel | |
| Deck | |
| Dimensions to Center of Road,Wooded | |
| 60 X 144 | |
| Full | |
| — | |
| Wood Laminate Floors, First Floor Bedroom, First Floor Full Bath | |
| — | |
| Not in DB | |
| Street Lights, Street Paved | |
| — | |
| — | |
| — |
Tax History
| Year | Property Taxes |
|---|---|
| 2013 | $2,890 |
| 2014 | $2,950 |
Contact Agent
Nearby Similar Homes
Nearby Sold Comparables
Contact Agent
Listing Provided By
Platford Realty, Inc.

