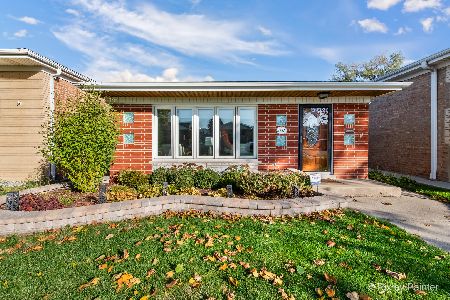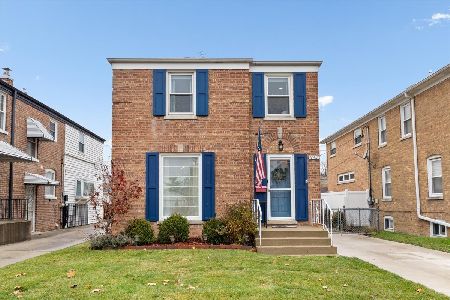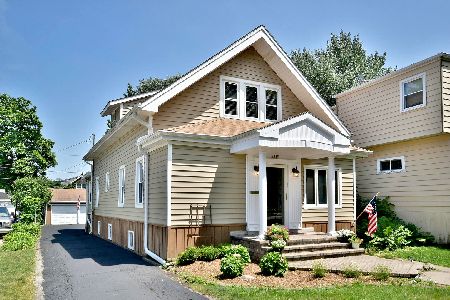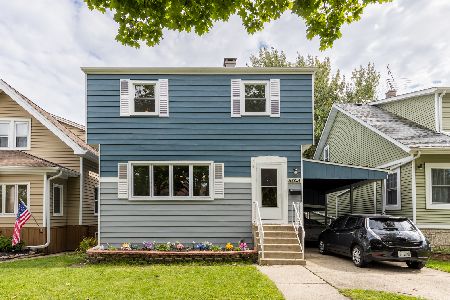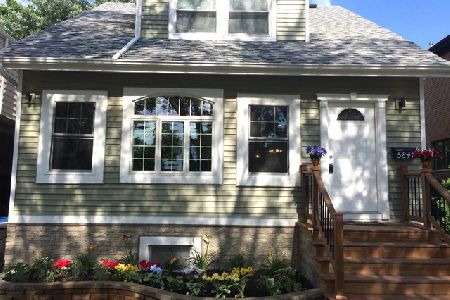5911 Oconto Avenue, Norwood Park, Chicago, Illinois 60631
$415,000
|
Sold
|
|
| Status: | Closed |
| Sqft: | 2,500 |
| Cost/Sqft: | $168 |
| Beds: | 4 |
| Baths: | 3 |
| Year Built: | 1914 |
| Property Taxes: | $4,066 |
| Days On Market: | 3481 |
| Lot Size: | 0,00 |
Description
Location, location, location! Charming, LARGE & bright home in highly desired Norwood Park. Open concept living/dining/kitchen area w/ hdwd floors & bright, sunny windows all around! Chefs dream kitchen w/ gorgeous quartz countertops, contrasting tile backsplash, plenty of beautiful wood cabinetry & SS appliances. 1st floor also features a bedroom w/ hdwd floors, full size remodeled bathroom & an additional enclosed porch currently used as storage! Walk upstairs to 3 full size bedrooms and a GRAND bathroom - dual sinks, whirlpool tub, & separate shower. Lower level boasts large, finished basement, remodeled bathroom w tub and exterior access. So much space & character! Nothing to do but customize to your taste & enjoy! Large backyard perfect for gardening/entertaining - 2 car garage + HUGE side drive! Newer furnace, water heater & roof, Waterproofed bsmt w/ overhead sewer, trenches, & sump pump. Great location in excellent school district, close to expressway & Metra. Must see!
Property Specifics
| Single Family | |
| — | |
| — | |
| 1914 | |
| Full | |
| — | |
| No | |
| — |
| Cook | |
| — | |
| 0 / Not Applicable | |
| None | |
| Lake Michigan | |
| Public Sewer | |
| 09286098 | |
| 12014040140000 |
Nearby Schools
| NAME: | DISTRICT: | DISTANCE: | |
|---|---|---|---|
|
Grade School
Edison Park Elementary School |
299 | — | |
|
High School
Taft High School |
299 | Not in DB | |
Property History
| DATE: | EVENT: | PRICE: | SOURCE: |
|---|---|---|---|
| 23 Aug, 2016 | Sold | $415,000 | MRED MLS |
| 17 Jul, 2016 | Under contract | $419,777 | MRED MLS |
| 13 Jul, 2016 | Listed for sale | $419,777 | MRED MLS |
Room Specifics
Total Bedrooms: 4
Bedrooms Above Ground: 4
Bedrooms Below Ground: 0
Dimensions: —
Floor Type: Carpet
Dimensions: —
Floor Type: Carpet
Dimensions: —
Floor Type: Hardwood
Full Bathrooms: 3
Bathroom Amenities: Whirlpool,Separate Shower,Double Sink
Bathroom in Basement: 1
Rooms: Enclosed Porch
Basement Description: Finished,Exterior Access
Other Specifics
| 2 | |
| Concrete Perimeter | |
| Asphalt,Side Drive | |
| — | |
| — | |
| 40X165 | |
| — | |
| None | |
| Hardwood Floors, First Floor Bedroom, In-Law Arrangement, First Floor Full Bath | |
| Range, Microwave, Dishwasher, Refrigerator, Washer, Dryer, Stainless Steel Appliance(s) | |
| Not in DB | |
| — | |
| — | |
| — | |
| — |
Tax History
| Year | Property Taxes |
|---|---|
| 2016 | $4,066 |
Contact Agent
Nearby Similar Homes
Nearby Sold Comparables
Contact Agent
Listing Provided By
First Gold Realty

