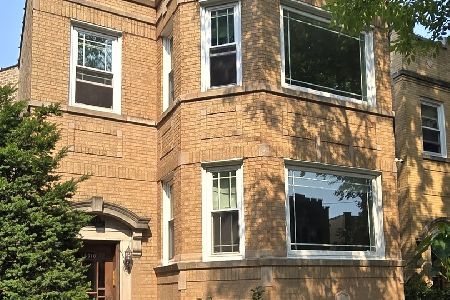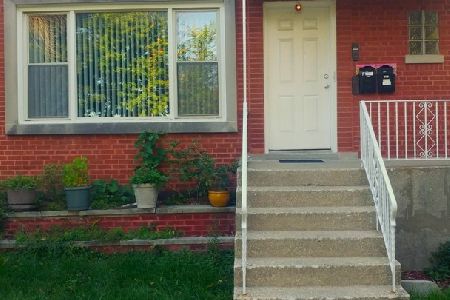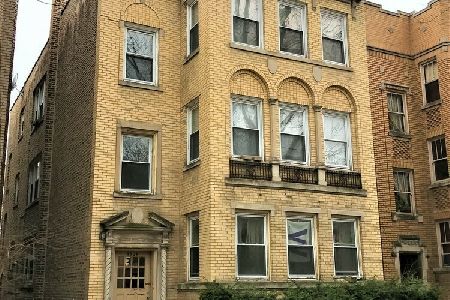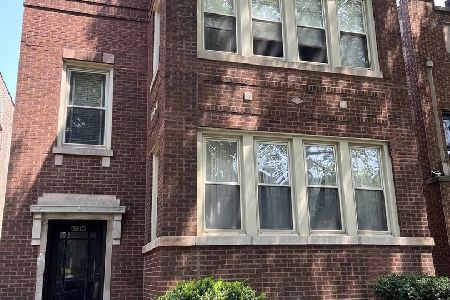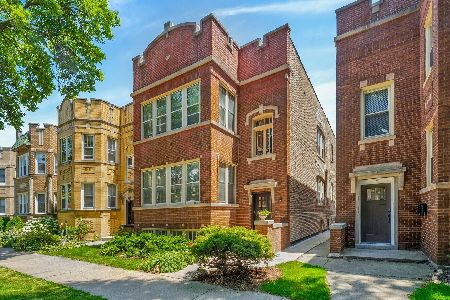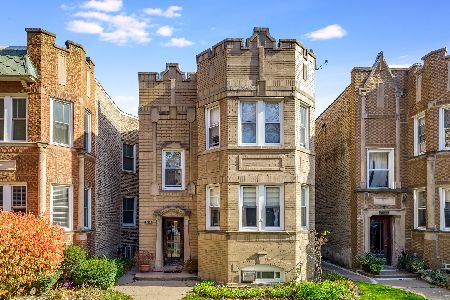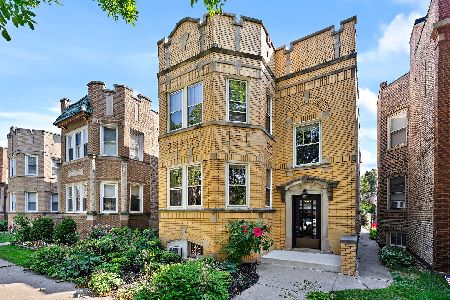5912 Campbell Avenue, West Ridge, Chicago, Illinois 60659
$550,000
|
Sold
|
|
| Status: | Closed |
| Sqft: | 0 |
| Cost/Sqft: | — |
| Beds: | 6 |
| Baths: | 0 |
| Year Built: | — |
| Property Taxes: | $7,781 |
| Days On Market: | 1718 |
| Lot Size: | 0,00 |
Description
Location, location location! Pristine 2 flat in Acadia Terrace/Westridge! Turn-key - pride of ownership evident throughout. Brick paver walkway leads to a beautiful, stained front door and foyer with additional front doors for each unit. Both units are light and airy with fresh/neutral paint, approx 1,500sf with a living room, dining room, kitchen, 3 bedrooms and 1 bath. They offer high ceilings, upgraded lighting, blinds, hardwood floors and crown molding/tall baseboards/wainscoting throughout. Each unit has its own boiler, hot water heater and one window AC unit - tenants pay for their own gas and electric. Unit 2 is rented through May 2022 for $1,600. It offers a white brick, decorative fireplace with built-in bookshelves and an alcove off the living room which is perfect for a desk or play space. The kitchen offers a walk-in pantry, light cherry cabinets, granite counters and an island that fits three stools. Unit 1 was rented for $1,550, lease ends 5/31/21 so the new owners can decide if they want to move in or rent it out. It connects directly to the basement and has a bonus room in the lower level. It also has cherry cabinets, an island and a 2018 stainless steel appliance package. Both bathrooms have newer pedestal sinks, bathtubs and linen closets. An enclosed back porch leads to the basement which has high ceilings, loads of storage and coin-operated laundry. Charming, paved back patio and brick 2 car garage. Building roof 2015, garage roof 2016. Upgraded building electrical service and re-wired whole building in 2007. Near West Ridge Nature Preserve, North Park and Northeastern University, Swedish Covenant Hospital. Western and Peterson busses are steps away and you are also near the lakefront, river trail, shopping and restaurants. Back patio furniture set and front planters excluded. Floor plan available.
Property Specifics
| Multi-unit | |
| — | |
| — | |
| — | |
| Full | |
| — | |
| No | |
| — |
| Cook | |
| — | |
| — / — | |
| — | |
| Public | |
| Public Sewer | |
| 11086372 | |
| 13014050330000 |
Nearby Schools
| NAME: | DISTRICT: | DISTANCE: | |
|---|---|---|---|
|
Grade School
Jamieson Elementary School |
299 | — | |
|
Middle School
Jamieson Elementary School |
299 | Not in DB | |
|
High School
Mather High School |
299 | Not in DB | |
Property History
| DATE: | EVENT: | PRICE: | SOURCE: |
|---|---|---|---|
| 15 Jul, 2021 | Sold | $550,000 | MRED MLS |
| 22 May, 2021 | Under contract | $550,000 | MRED MLS |
| 13 May, 2021 | Listed for sale | $550,000 | MRED MLS |
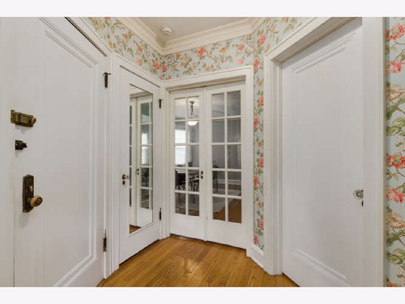
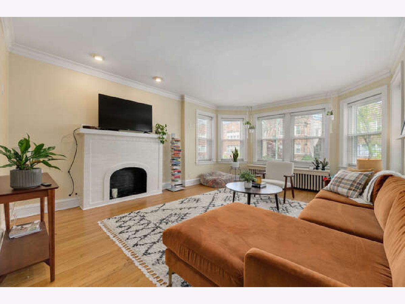
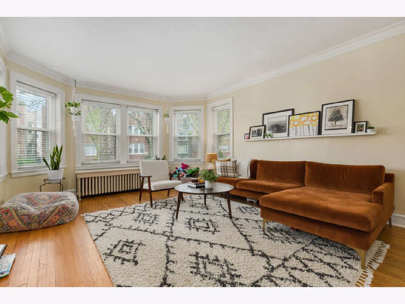
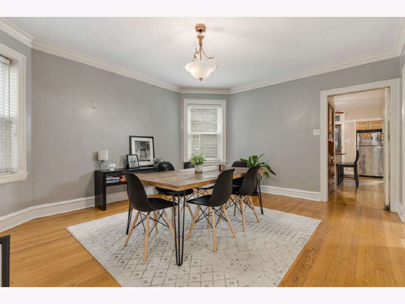
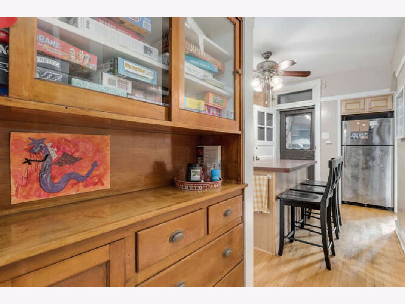
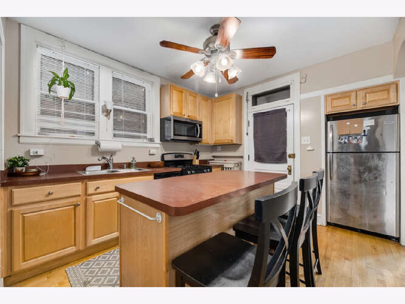
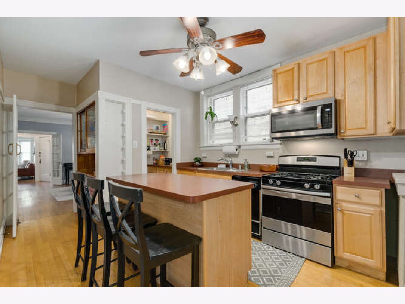
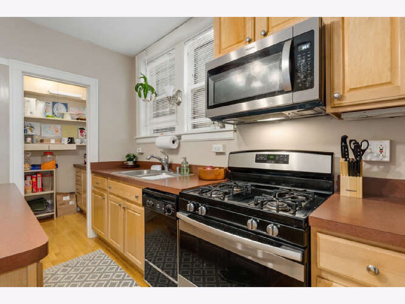
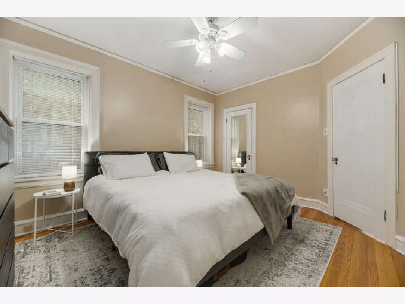
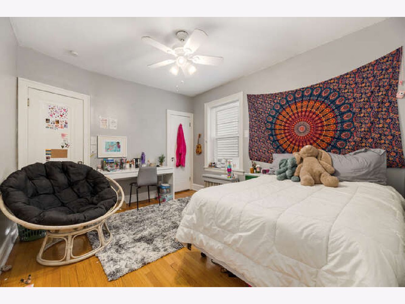
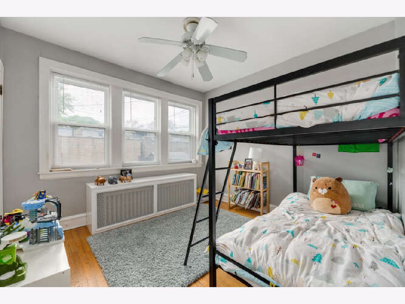
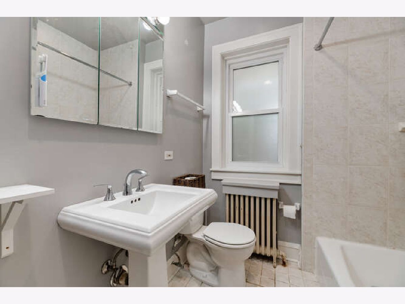
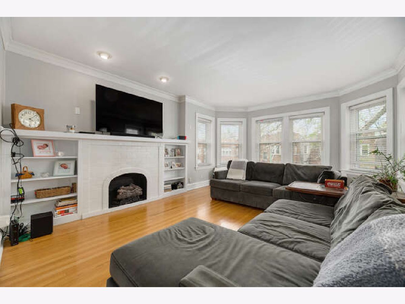
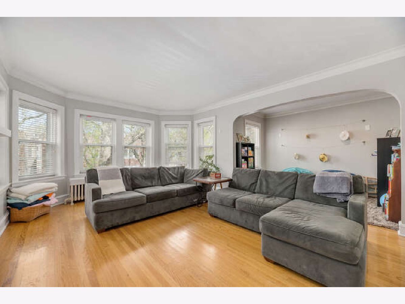
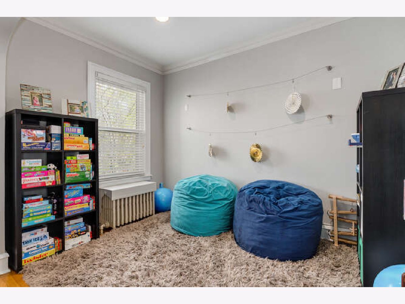
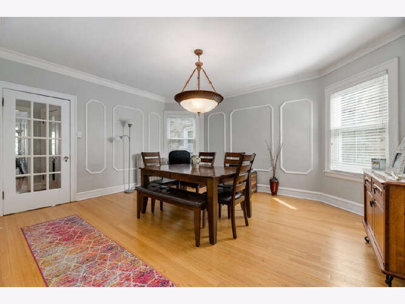
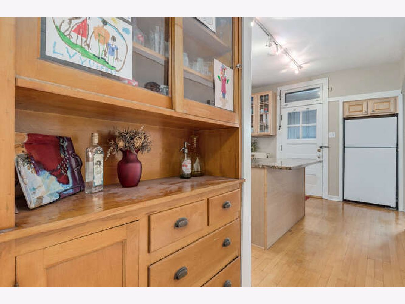
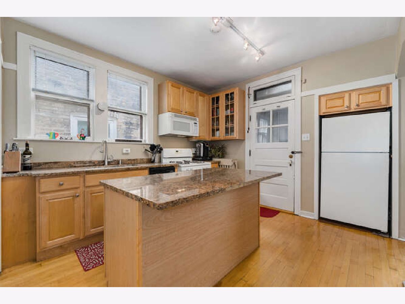
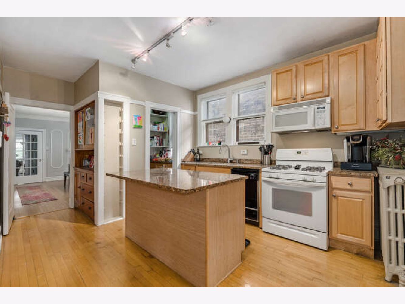
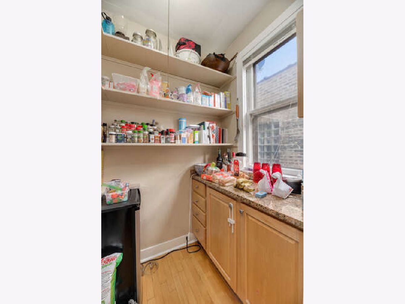
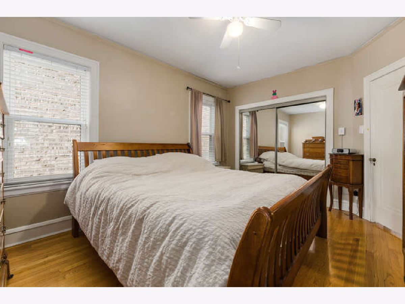
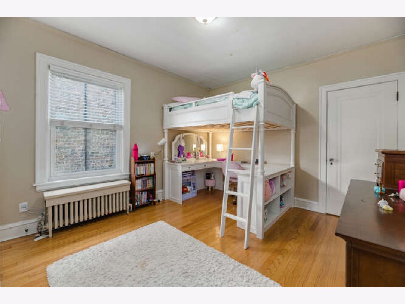
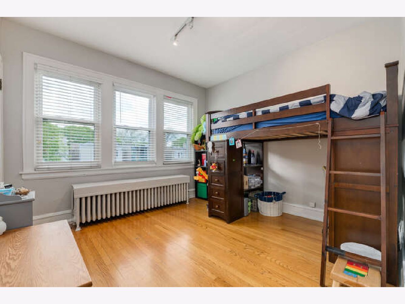
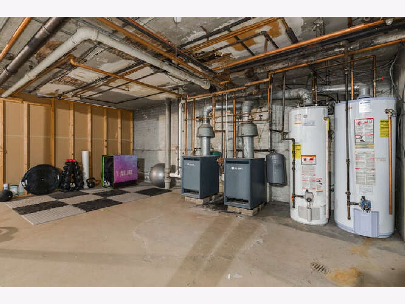
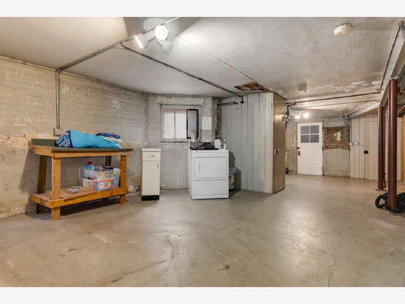
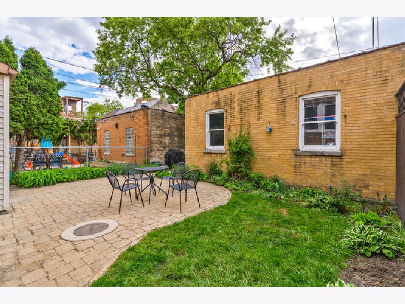
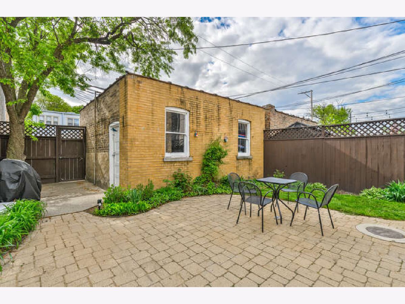
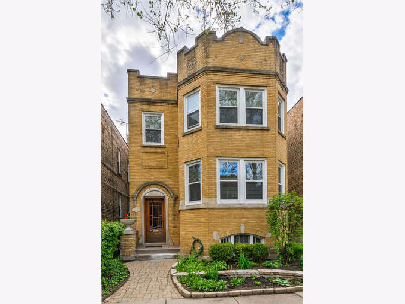
Room Specifics
Total Bedrooms: 6
Bedrooms Above Ground: 6
Bedrooms Below Ground: 0
Dimensions: —
Floor Type: —
Dimensions: —
Floor Type: —
Dimensions: —
Floor Type: —
Dimensions: —
Floor Type: —
Dimensions: —
Floor Type: —
Full Bathrooms: 2
Bathroom Amenities: —
Bathroom in Basement: 0
Rooms: —
Basement Description: Unfinished
Other Specifics
| 2 | |
| — | |
| — | |
| — | |
| — | |
| 30X125 | |
| — | |
| — | |
| — | |
| — | |
| Not in DB | |
| Sidewalks, Street Lights, Street Paved | |
| — | |
| — | |
| — |
Tax History
| Year | Property Taxes |
|---|---|
| 2021 | $7,781 |
Contact Agent
Nearby Similar Homes
Nearby Sold Comparables
Contact Agent
Listing Provided By
Berkshire Hathaway HomeServices Chicago

