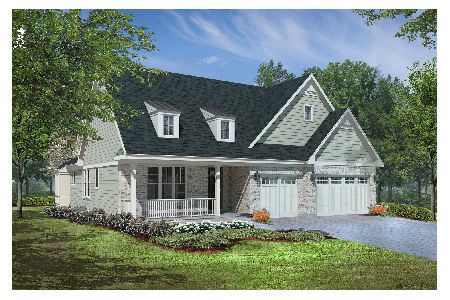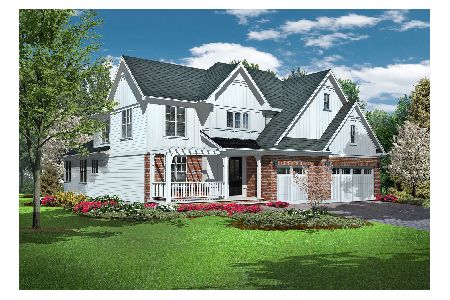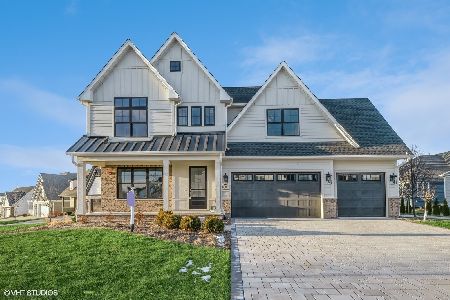5912 Flagg Creek Lane, Western Springs, Illinois 60558
$680,000
|
Sold
|
|
| Status: | Closed |
| Sqft: | 3,862 |
| Cost/Sqft: | $181 |
| Beds: | 4 |
| Baths: | 4 |
| Year Built: | 2016 |
| Property Taxes: | $19,240 |
| Days On Market: | 2870 |
| Lot Size: | 0,00 |
Description
This stunning home is thoughtfully designed and is built with today's needs in mind. Open floor plan, 4 bedrooms, 3.5 baths, 2 car attached garage & amazing storage throughout. The gourmet kitchen granite countertops, stainless steel appliances, and an oversized island; perfect for entertaining. The master suite has a custom designed walk in closet & large spa like master bath. One bedrooms has en suite & the other bedrooms share a Jack and Jill bath. There are first and second floor laundry rooms. Upgrades include beautiful hardwood floors through out the entire house, stunning crystal light fixtures. The walk out basement has huge potential and roughed in plumbing. Enjoy are the perks of Timber Trails including tennis courts, parks & baseball fields.
Property Specifics
| Single Family | |
| — | |
| — | |
| 2016 | |
| Full,Walkout | |
| — | |
| No | |
| — |
| Cook | |
| Timber Trails | |
| 232 / Monthly | |
| Lawn Care,Snow Removal,Other | |
| Lake Michigan | |
| Public Sewer | |
| 09894674 | |
| 18184070160000 |
Nearby Schools
| NAME: | DISTRICT: | DISTANCE: | |
|---|---|---|---|
|
Grade School
Highlands Elementary School |
106 | — | |
|
Middle School
Highlands Middle School |
106 | Not in DB | |
|
High School
Lyons Twp High School |
204 | Not in DB | |
Property History
| DATE: | EVENT: | PRICE: | SOURCE: |
|---|---|---|---|
| 18 Jun, 2018 | Sold | $680,000 | MRED MLS |
| 5 May, 2018 | Under contract | $699,000 | MRED MLS |
| — | Last price change | $715,000 | MRED MLS |
| 23 Mar, 2018 | Listed for sale | $725,000 | MRED MLS |
Room Specifics
Total Bedrooms: 4
Bedrooms Above Ground: 4
Bedrooms Below Ground: 0
Dimensions: —
Floor Type: Hardwood
Dimensions: —
Floor Type: Hardwood
Dimensions: —
Floor Type: Hardwood
Full Bathrooms: 4
Bathroom Amenities: Separate Shower,Double Sink,Soaking Tub
Bathroom in Basement: 0
Rooms: Breakfast Room,Office,Mud Room,Walk In Closet
Basement Description: Unfinished,Bathroom Rough-In
Other Specifics
| 2 | |
| — | |
| Brick | |
| — | |
| — | |
| 58X115 | |
| — | |
| Full | |
| Hardwood Floors, First Floor Laundry, Second Floor Laundry | |
| Double Oven, Microwave, Dishwasher, Refrigerator, Washer, Dryer, Disposal, Stainless Steel Appliance(s), Cooktop, Range Hood | |
| Not in DB | |
| Tennis Courts, Street Paved | |
| — | |
| — | |
| — |
Tax History
| Year | Property Taxes |
|---|---|
| 2018 | $19,240 |
Contact Agent
Nearby Similar Homes
Nearby Sold Comparables
Contact Agent
Listing Provided By
d'aprile properties














