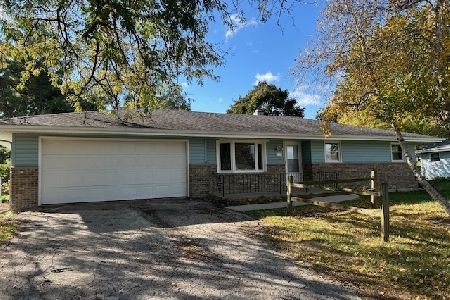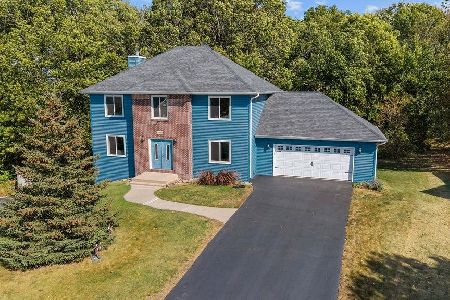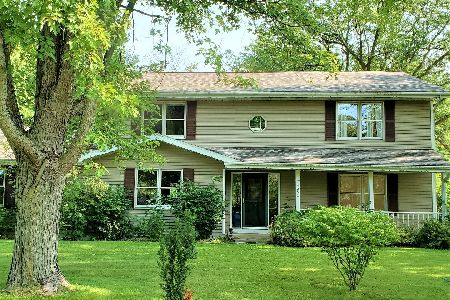5912 Moosehorn Lane, Rockford, Illinois 61109
$351,000
|
Sold
|
|
| Status: | Closed |
| Sqft: | 3,289 |
| Cost/Sqft: | $108 |
| Beds: | 4 |
| Baths: | 4 |
| Year Built: | 1987 |
| Property Taxes: | $4,579 |
| Days On Market: | 684 |
| Lot Size: | 0,69 |
Description
Just outside of city limits, convenient to I-90/39 commutes and a quick bike ride to nearby forest preserves, this 3,289 SF living space has 4-bedrooms, 3.5 bath, 4-car garage on 0.7 acres welcomes you! Pull into the new-4-car driveway, lounge on the covered porch overlooking mature landscaping. This low-traffic, low tax rate (9.53) neighborhood has a rear 360 sf deck for morning coffee. Or your family may shoot baskets for some morning exercises! Luxurious Brazilian hardwood enhances the living, dining, and family rooms. New granite kitchen counters with lovely backsplash surrounds SS appliances. Kitchen sliders open to the deck and spacious yard with room for yard games, garden and garden shed. The family room features a brick fireplace with gas insert and a new entrance into the 23x12 addition w/ electric baseboard, currently used as an exercise room. The swing room may also be a home office, a game or hobby room. A portion of the LL features a rec room with egress and a third full bath. The utility area features massive storage shelves. Owners enjoy the sizeable 16.7x14.2 bedroom with large walk-in closet and private bath. Three additional bedrooms and a bath are available for family and guests. All systems have been replaced in the last 5 years! New carpeting upstairs and on the stairways was installed in 2023. 2020 Roof, siding, gutters, and Leaf filter gutter guards with transferable warranty ensure low maintenance! The new insulated & heated 2-car addition gas ab8; door & electric cable suitable for EV charging or welder(240V 50 AMP). Grab FEATURE SHEET at the house for additional updates!
Property Specifics
| Single Family | |
| — | |
| — | |
| 1987 | |
| — | |
| — | |
| No | |
| 0.69 |
| Winnebago | |
| — | |
| — / Not Applicable | |
| — | |
| — | |
| — | |
| 11999823 | |
| 1618378001 |
Nearby Schools
| NAME: | DISTRICT: | DISTANCE: | |
|---|---|---|---|
|
Grade School
Arthur Froberg Elementary School |
205 | — | |
|
Middle School
Bernard W Flinn Middle School |
205 | Not in DB | |
|
High School
Jefferson High School |
205 | Not in DB | |
Property History
| DATE: | EVENT: | PRICE: | SOURCE: |
|---|---|---|---|
| 17 May, 2024 | Sold | $351,000 | MRED MLS |
| 20 Apr, 2024 | Under contract | $354,900 | MRED MLS |
| — | Last price change | $365,000 | MRED MLS |
| 7 Mar, 2024 | Listed for sale | $365,000 | MRED MLS |
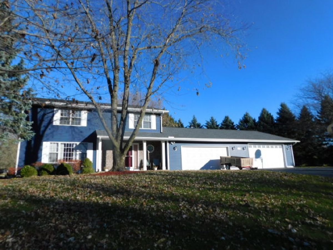
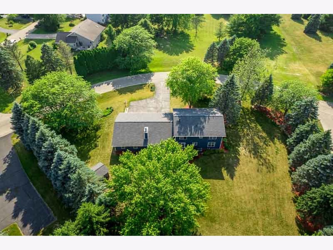
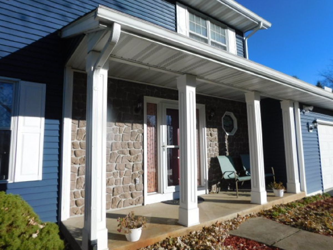
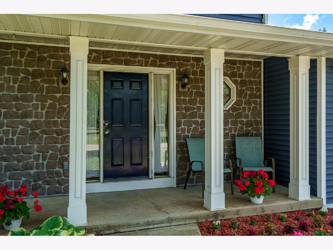
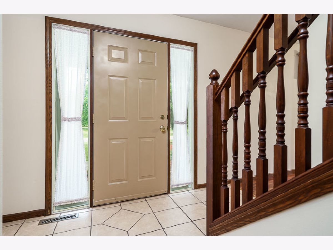
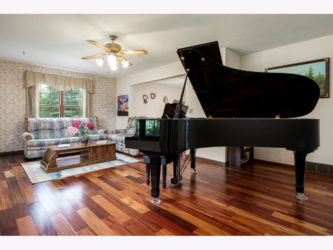
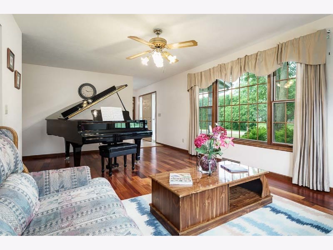
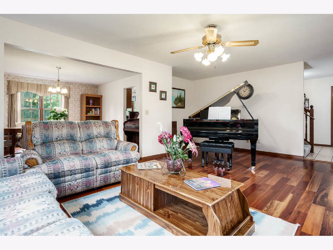
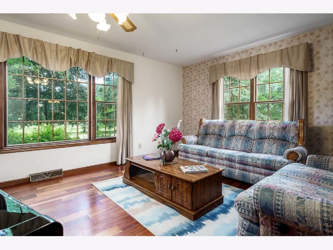
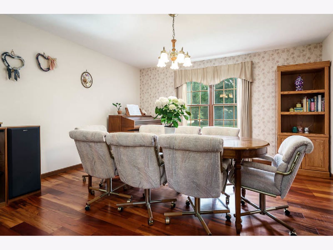
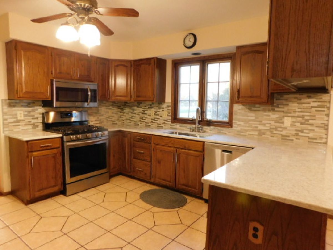
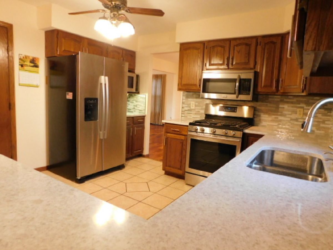
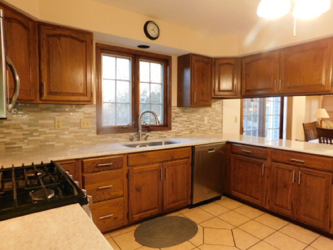
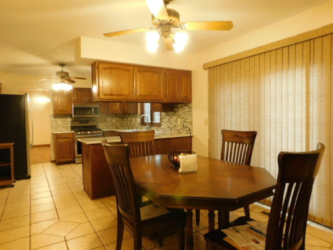
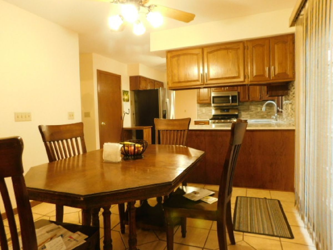
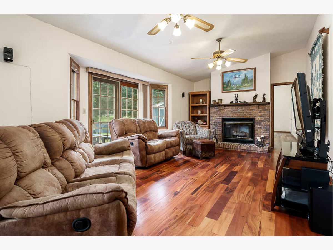
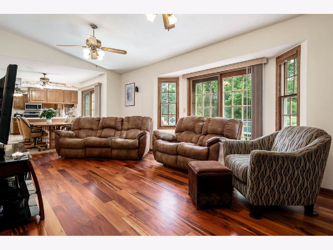
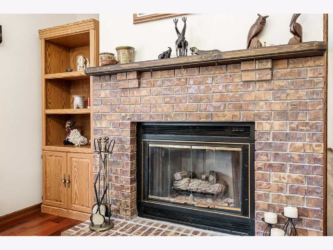
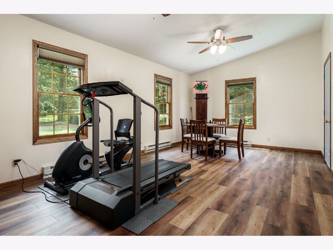
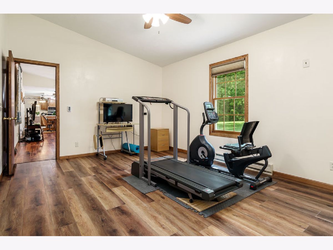
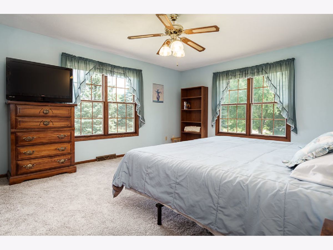
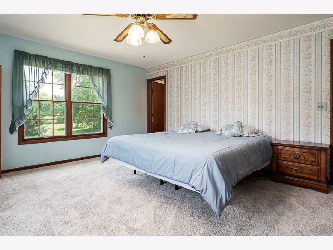
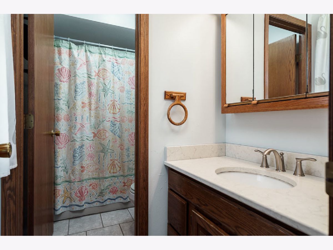
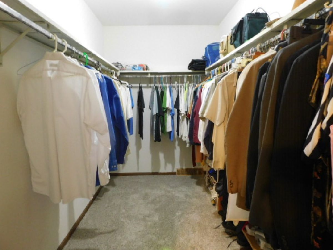
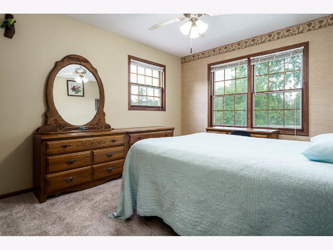
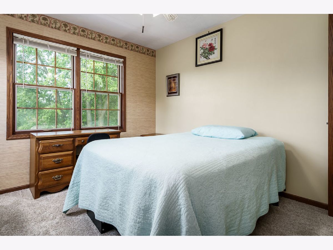
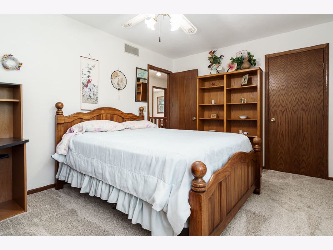
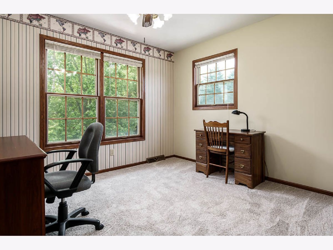
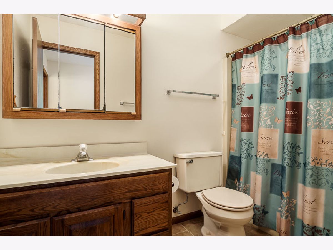
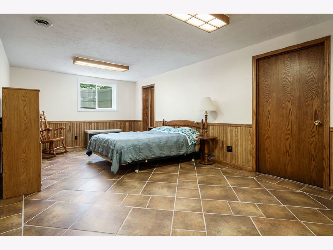
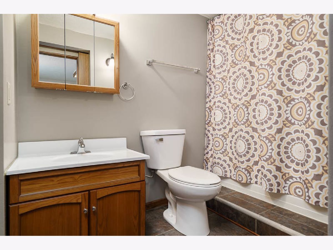
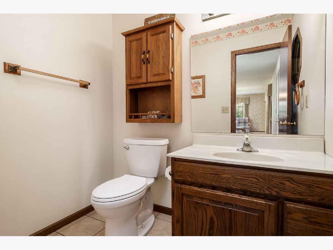
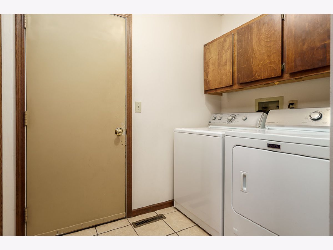
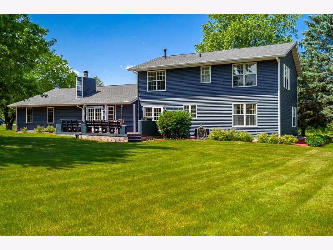
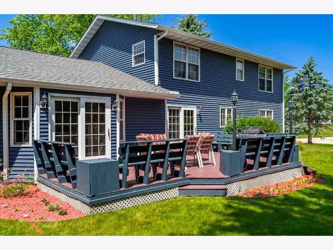
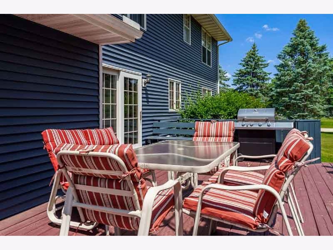
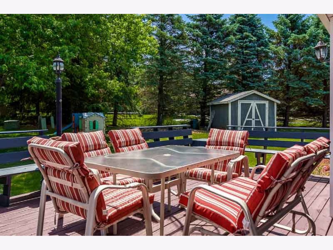
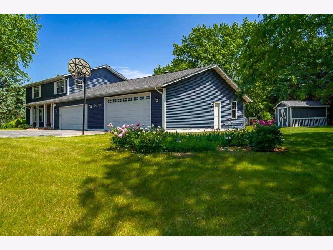
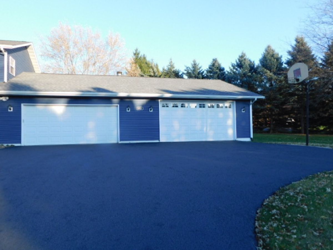
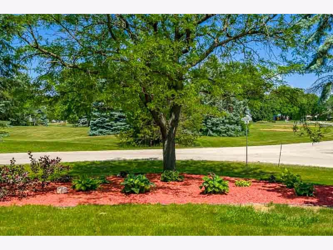
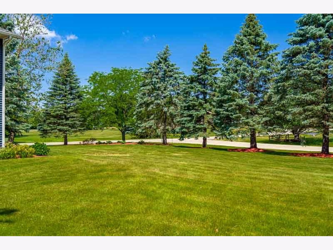
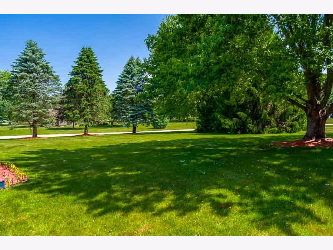
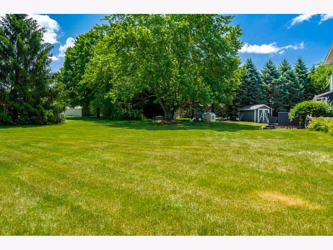
Room Specifics
Total Bedrooms: 4
Bedrooms Above Ground: 4
Bedrooms Below Ground: 0
Dimensions: —
Floor Type: —
Dimensions: —
Floor Type: —
Dimensions: —
Floor Type: —
Full Bathrooms: 4
Bathroom Amenities: —
Bathroom in Basement: 1
Rooms: —
Basement Description: Exterior Access
Other Specifics
| 4 | |
| — | |
| Asphalt | |
| — | |
| — | |
| 228.84X244.03X125X157.39 | |
| — | |
| — | |
| — | |
| — | |
| Not in DB | |
| — | |
| — | |
| — | |
| — |
Tax History
| Year | Property Taxes |
|---|---|
| 2024 | $4,579 |
Contact Agent
Nearby Similar Homes
Nearby Sold Comparables
Contact Agent
Listing Provided By
Gambino Realtors Home Builders

