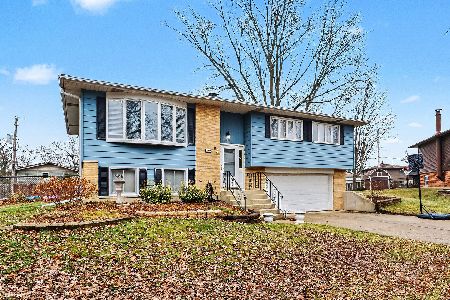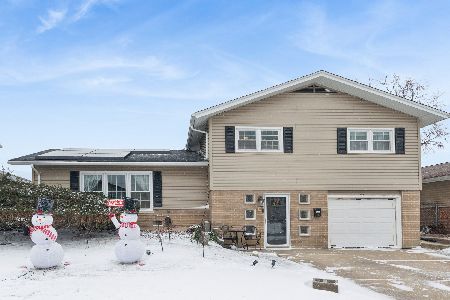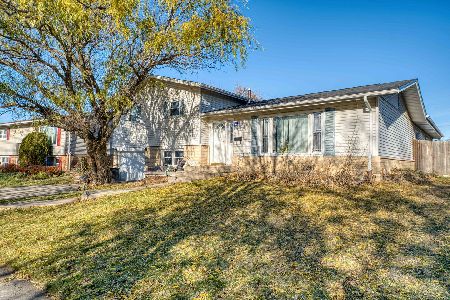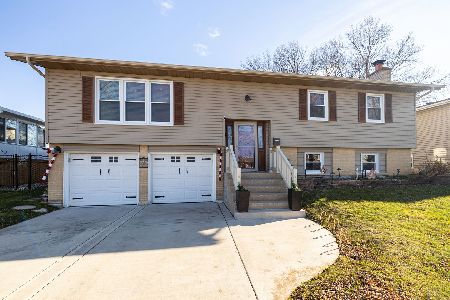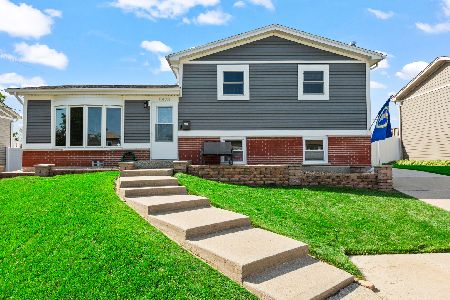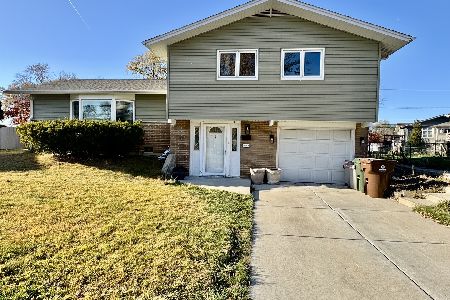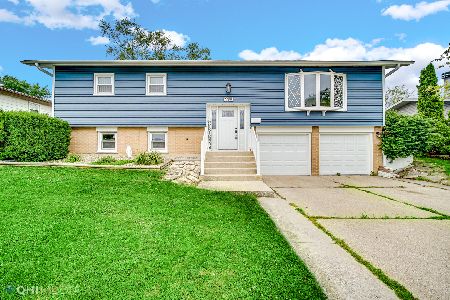5915 Condado Drive, Oak Forest, Illinois 60452
$260,000
|
Sold
|
|
| Status: | Closed |
| Sqft: | 1,590 |
| Cost/Sqft: | $157 |
| Beds: | 3 |
| Baths: | 2 |
| Year Built: | 1964 |
| Property Taxes: | $8,192 |
| Days On Market: | 1461 |
| Lot Size: | 0,21 |
Description
Welcome to this adorable home in Oak Forest set on a quiet tree lined street. Step into an inviting entrance that leads directly to the cozy main floor family room with brand new wood laminate flooring. Main level also has a half bath with laundry. Garage can also be accessed from the main level family room. From there, head up to the 2nd level living room that boasts hardwood floors and a stunning stone fireplace. Next is a nice sized dining area and a kitchen complete with an island, stainless steel appliances, and tile backsplash. Kitchen also leads out to a screened in patio area that looks out on a large, fully fenced yard. Third floor has 3 bedrooms and a full sized bathroom. All bedroom carpeting is new. Crawl space has recently been cemented to add plenty of storage space to the home. New sump pump and newer roof, AC, and furnace. This charming home is close to schools, community parks, and shopping. Come check out all this home has to offer.
Property Specifics
| Single Family | |
| — | |
| Tri-Level | |
| 1964 | |
| None | |
| — | |
| No | |
| 0.21 |
| Cook | |
| — | |
| 0 / Not Applicable | |
| None | |
| Lake Michigan | |
| Public Sewer | |
| 11307143 | |
| 28172170060000 |
Property History
| DATE: | EVENT: | PRICE: | SOURCE: |
|---|---|---|---|
| 21 Nov, 2014 | Sold | $150,000 | MRED MLS |
| 29 Oct, 2014 | Under contract | $159,900 | MRED MLS |
| — | Last price change | $169,900 | MRED MLS |
| 3 Sep, 2014 | Listed for sale | $169,900 | MRED MLS |
| 12 Sep, 2019 | Sold | $218,000 | MRED MLS |
| 14 Jul, 2019 | Under contract | $219,400 | MRED MLS |
| — | Last price change | $224,900 | MRED MLS |
| 17 May, 2019 | Listed for sale | $236,400 | MRED MLS |
| 25 Feb, 2022 | Sold | $260,000 | MRED MLS |
| 25 Jan, 2022 | Under contract | $250,000 | MRED MLS |
| 19 Jan, 2022 | Listed for sale | $250,000 | MRED MLS |
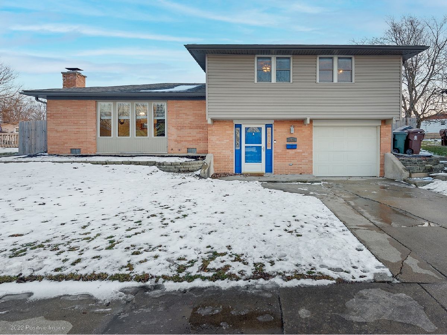
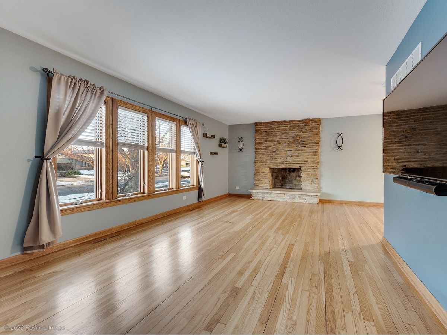
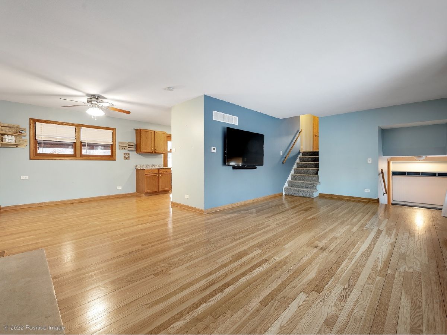
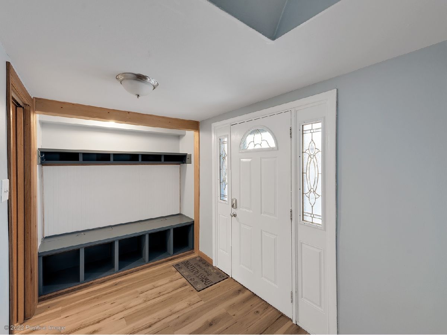
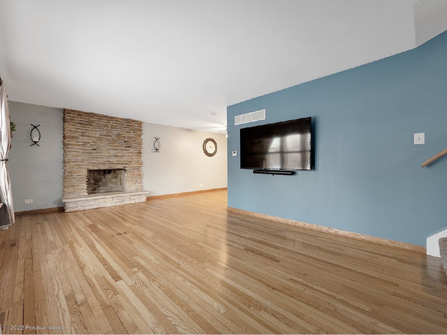
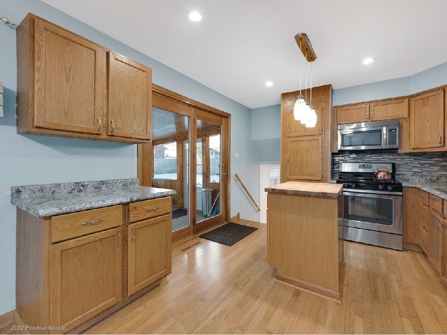
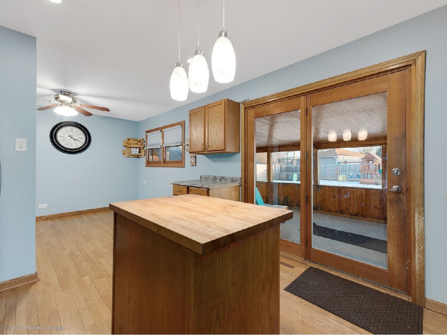
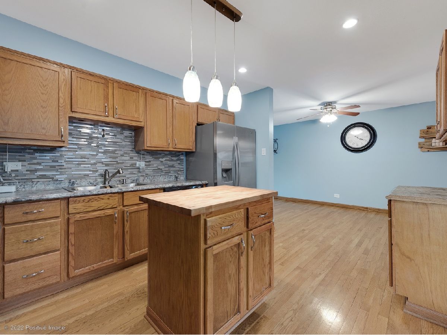
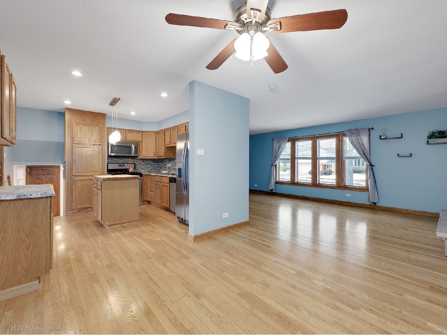
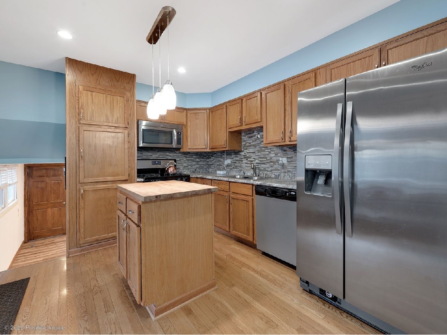
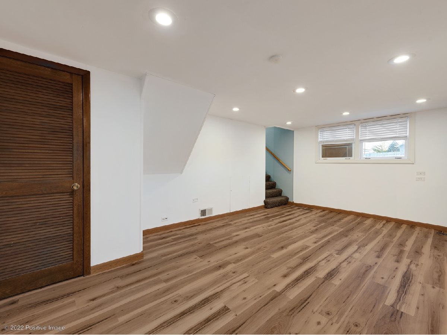
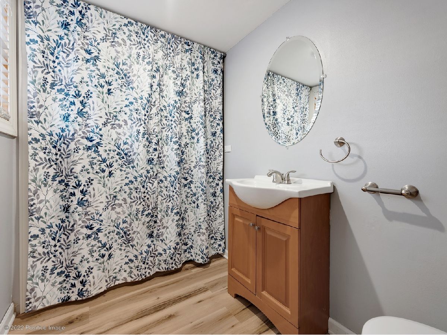
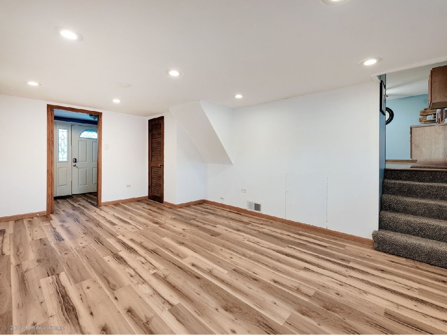
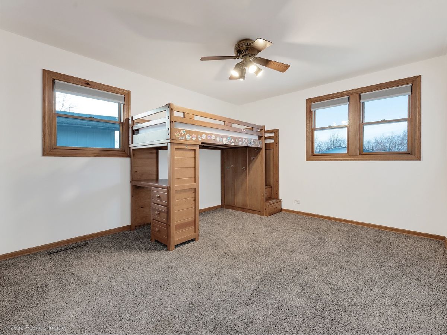
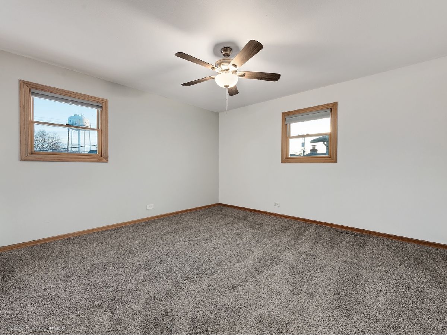
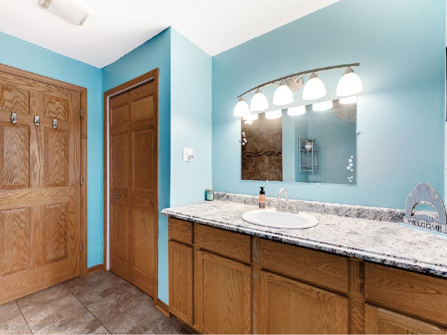
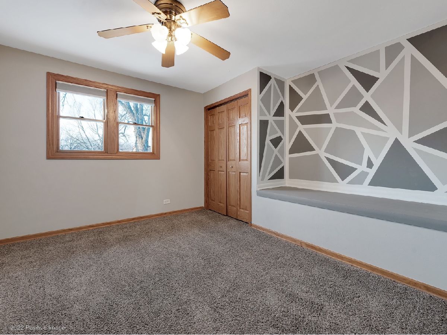
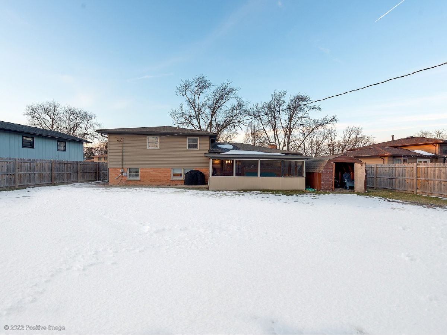
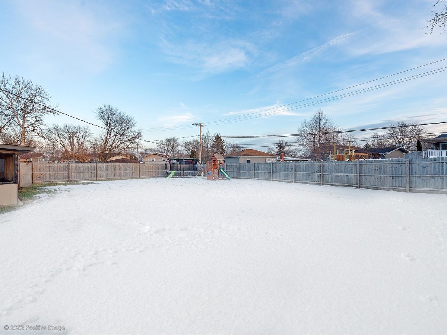
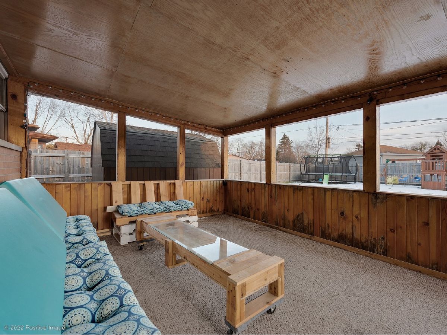
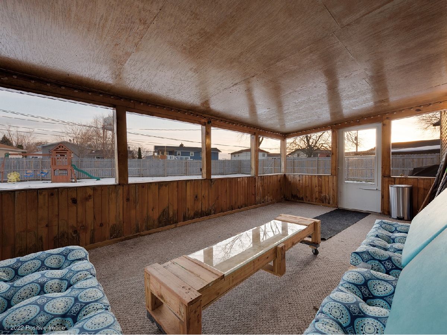
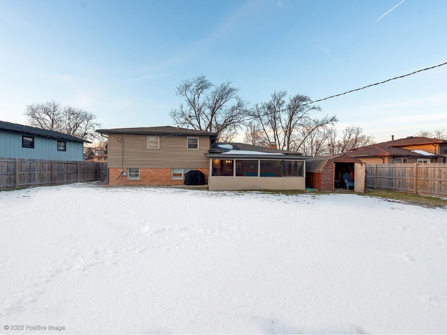
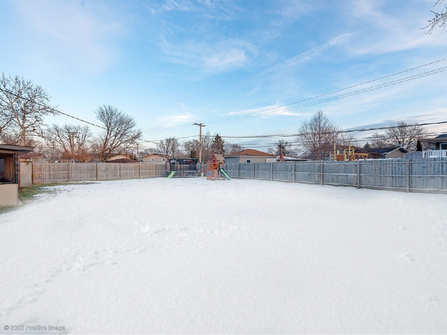
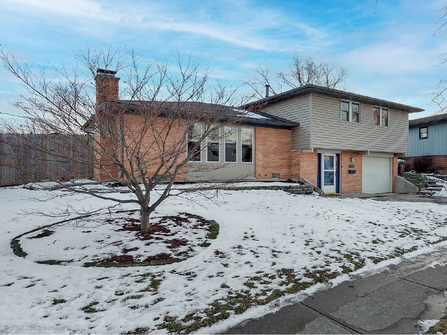
Room Specifics
Total Bedrooms: 3
Bedrooms Above Ground: 3
Bedrooms Below Ground: 0
Dimensions: —
Floor Type: Carpet
Dimensions: —
Floor Type: Carpet
Full Bathrooms: 2
Bathroom Amenities: —
Bathroom in Basement: 0
Rooms: Sun Room
Basement Description: Crawl
Other Specifics
| 1 | |
| Concrete Perimeter | |
| Concrete | |
| Screened Patio | |
| — | |
| 64X143X93X120 | |
| — | |
| None | |
| Hardwood Floors, Wood Laminate Floors, First Floor Laundry | |
| Range, Microwave, Dishwasher, Refrigerator, Washer, Dryer, Stainless Steel Appliance(s) | |
| Not in DB | |
| Park, Curbs, Sidewalks, Street Lights, Street Paved | |
| — | |
| — | |
| — |
Tax History
| Year | Property Taxes |
|---|---|
| 2014 | $6,315 |
| 2019 | $5,872 |
| 2022 | $8,192 |
Contact Agent
Nearby Similar Homes
Nearby Sold Comparables
Contact Agent
Listing Provided By
Dream Town Realty

