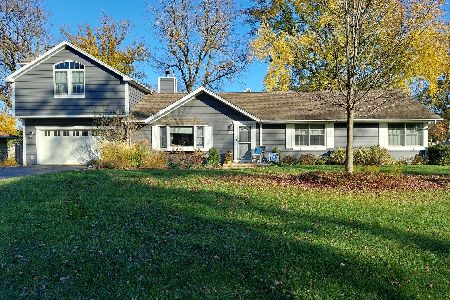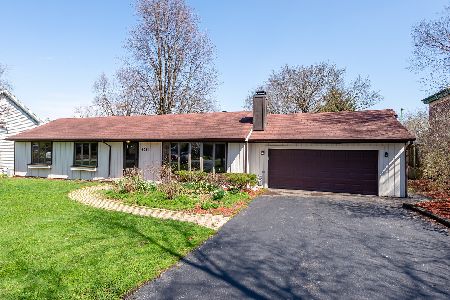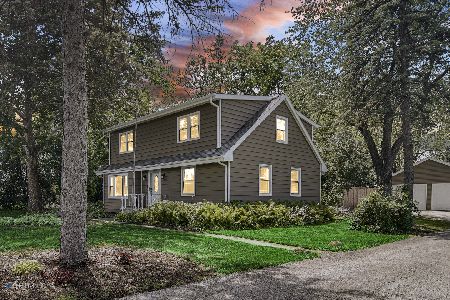5917 Franklin Avenue, La Grange Highlands, Illinois 60525
$442,000
|
Sold
|
|
| Status: | Closed |
| Sqft: | 2,164 |
| Cost/Sqft: | $215 |
| Beds: | 4 |
| Baths: | 3 |
| Year Built: | 1957 |
| Property Taxes: | $6,628 |
| Days On Market: | 2901 |
| Lot Size: | 0,46 |
Description
Enjoy all the conveniences of suburban living in this wonderful home located in LaGrange Highlands. Next door to award winning LaGrange Highlands school. Easy living 4 bedroom and 3 bath home. Open layout, great room with vaulted ceiling and gas log fireplace, private master suite, loft area, and updated kitchen. Basement rec area, 2 1/2 car heated garage, and spacious deck overlooking large lot landscaped with mature trees and perennials. Dual-zone furnace and A/C units. Buy with confidence in one of the most sought after communities, with top rated school districts and just blocks from I 55 and 294 highways, with a short walk to commuter bus to Metra. Home is a picturesque in beautiful area of the Western Suburbs. Near the new Burr Ridge Town Center, restaurants, Starbucks, shopping and fitness center.
Property Specifics
| Single Family | |
| — | |
| — | |
| 1957 | |
| Partial | |
| — | |
| No | |
| 0.46 |
| Cook | |
| — | |
| 0 / Not Applicable | |
| None | |
| Lake Michigan | |
| Public Sewer | |
| 09854041 | |
| 18173000240000 |
Nearby Schools
| NAME: | DISTRICT: | DISTANCE: | |
|---|---|---|---|
|
Grade School
Highlands Elementary School |
106 | — | |
|
Middle School
Highlands Middle School |
106 | Not in DB | |
|
High School
Lyons Twp High School |
204 | Not in DB | |
Property History
| DATE: | EVENT: | PRICE: | SOURCE: |
|---|---|---|---|
| 11 May, 2018 | Sold | $442,000 | MRED MLS |
| 17 Mar, 2018 | Under contract | $465,900 | MRED MLS |
| — | Last price change | $472,900 | MRED MLS |
| 10 Feb, 2018 | Listed for sale | $472,900 | MRED MLS |
| 10 Jan, 2023 | Sold | $562,500 | MRED MLS |
| 12 Nov, 2022 | Under contract | $574,999 | MRED MLS |
| 3 Nov, 2022 | Listed for sale | $574,999 | MRED MLS |
Room Specifics
Total Bedrooms: 4
Bedrooms Above Ground: 4
Bedrooms Below Ground: 0
Dimensions: —
Floor Type: Hardwood
Dimensions: —
Floor Type: Hardwood
Dimensions: —
Floor Type: Hardwood
Full Bathrooms: 3
Bathroom Amenities: —
Bathroom in Basement: 0
Rooms: Office,Loft
Basement Description: Finished
Other Specifics
| 2 | |
| Concrete Perimeter | |
| — | |
| — | |
| Fenced Yard | |
| 200 X 100 | |
| Unfinished | |
| Full | |
| Vaulted/Cathedral Ceilings, Hardwood Floors, First Floor Bedroom, First Floor Laundry, First Floor Full Bath | |
| Range, Microwave, Dishwasher, Refrigerator, Washer, Dryer, Disposal | |
| Not in DB | |
| Street Paved | |
| — | |
| — | |
| Gas Log |
Tax History
| Year | Property Taxes |
|---|---|
| 2018 | $6,628 |
| 2023 | $7,754 |
Contact Agent
Nearby Similar Homes
Nearby Sold Comparables
Contact Agent
Listing Provided By
Baird & Warner













