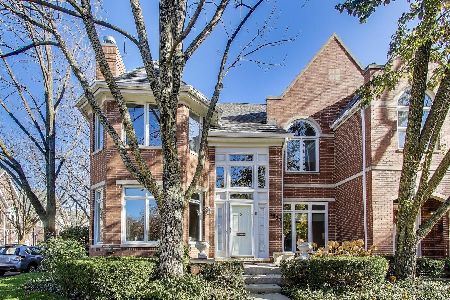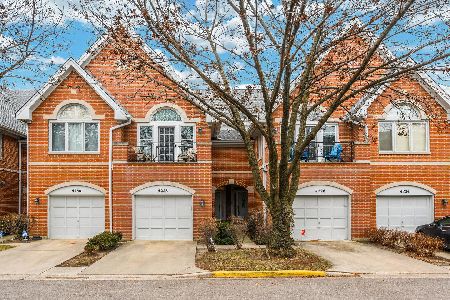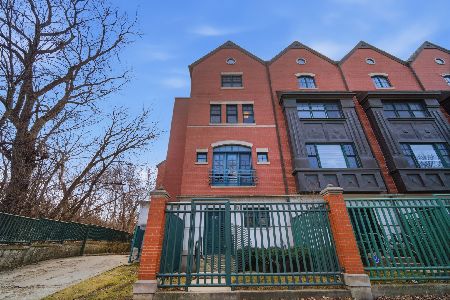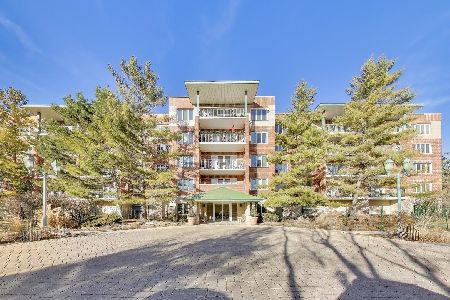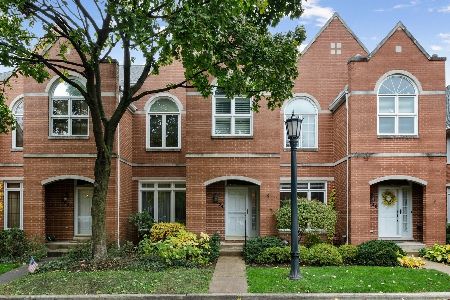5918 Sauganash Lane, Forest Glen, Chicago, Illinois 60646
$485,000
|
Sold
|
|
| Status: | Closed |
| Sqft: | 0 |
| Cost/Sqft: | — |
| Beds: | 3 |
| Baths: | 3 |
| Year Built: | 1987 |
| Property Taxes: | $8,044 |
| Days On Market: | 2560 |
| Lot Size: | 0,00 |
Description
Sauganash Village-premium Smyth model with wonderful light in this corner townhome. Over 3000 sq ft, newer windows, roof, & baths. The main level is a lovely front living room with tons of windows and a gas fireplace which opens into the separate dining room. Large open kitchen and family room with brick fireplace has two sets of sliding doors to 22x21 paver patio. Three bedrooms upstairs with laundry on the second floor. Large master suite w/luxury bath. Lower level recreation room, with two storage rooms. Move-in condition-a great value at this price in a wonderful area. Two and a half car garage. Sauganash Elementary School.
Property Specifics
| Condos/Townhomes | |
| 2 | |
| — | |
| 1987 | |
| Full | |
| — | |
| No | |
| — |
| Cook | |
| — | |
| 455 / Monthly | |
| Water,Insurance,Exterior Maintenance,Lawn Care,Scavenger,Snow Removal | |
| Lake Michigan | |
| Public Sewer | |
| 10172872 | |
| 13034031050000 |
Nearby Schools
| NAME: | DISTRICT: | DISTANCE: | |
|---|---|---|---|
|
Grade School
Sauganash Elementary School |
299 | — | |
|
Middle School
Sauganash Elementary School |
299 | Not in DB | |
|
High School
Taft High School |
299 | Not in DB | |
Property History
| DATE: | EVENT: | PRICE: | SOURCE: |
|---|---|---|---|
| 1 Jun, 2012 | Sold | $435,000 | MRED MLS |
| 25 Apr, 2012 | Under contract | $459,500 | MRED MLS |
| 12 Apr, 2012 | Listed for sale | $459,500 | MRED MLS |
| 4 Jun, 2019 | Sold | $485,000 | MRED MLS |
| 19 Mar, 2019 | Under contract | $489,900 | MRED MLS |
| 26 Feb, 2019 | Listed for sale | $489,900 | MRED MLS |
Room Specifics
Total Bedrooms: 3
Bedrooms Above Ground: 3
Bedrooms Below Ground: 0
Dimensions: —
Floor Type: Carpet
Dimensions: —
Floor Type: Carpet
Full Bathrooms: 3
Bathroom Amenities: Whirlpool,Separate Shower,Double Sink
Bathroom in Basement: 0
Rooms: Office,Recreation Room,Storage
Basement Description: Finished
Other Specifics
| 2.5 | |
| — | |
| Asphalt,Off Alley | |
| Deck | |
| Corner Lot,Fenced Yard,Landscaped,Mature Trees | |
| 22X13X89X13X22X105 | |
| — | |
| Full | |
| Vaulted/Cathedral Ceilings, Hardwood Floors, Second Floor Laundry, Laundry Hook-Up in Unit, Storage, Walk-In Closet(s) | |
| Range, Dishwasher, Refrigerator, Washer, Dryer | |
| Not in DB | |
| — | |
| — | |
| — | |
| Gas Log, Gas Starter |
Tax History
| Year | Property Taxes |
|---|---|
| 2012 | $5,416 |
| 2019 | $8,044 |
Contact Agent
Nearby Similar Homes
Nearby Sold Comparables
Contact Agent
Listing Provided By
Jameson Sotheby's Intl Realty

