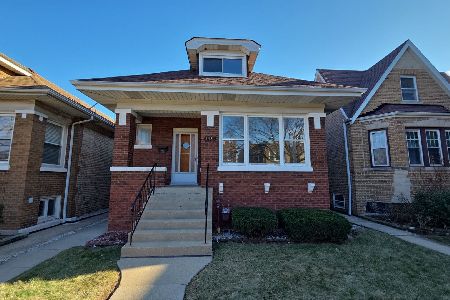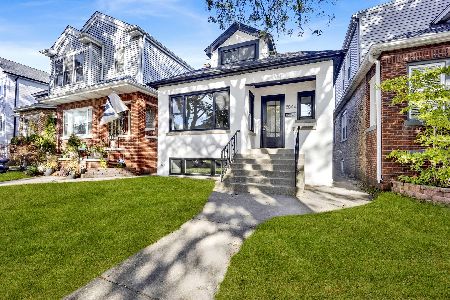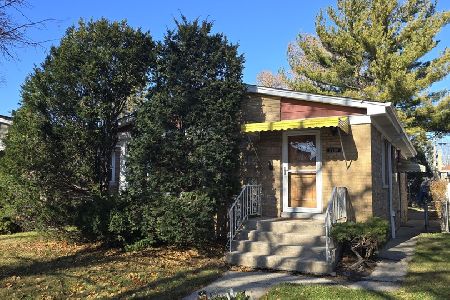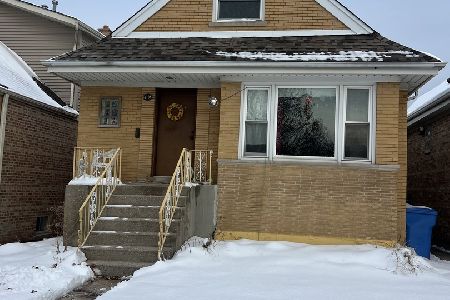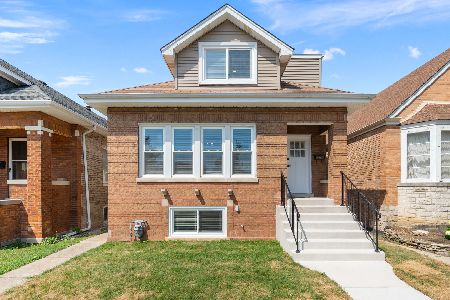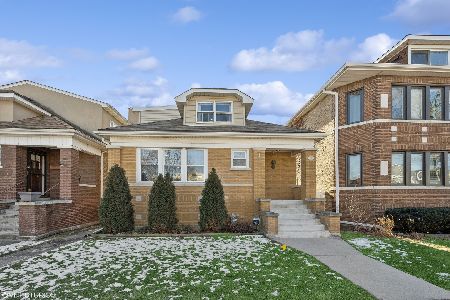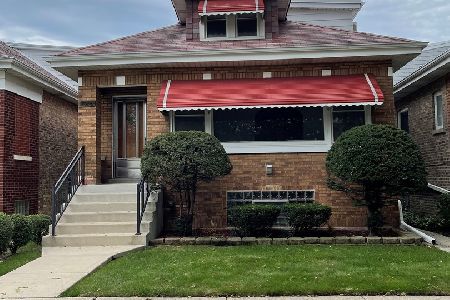5919 Wilson Avenue, Portage Park, Chicago, Illinois 60630
$376,000
|
Sold
|
|
| Status: | Closed |
| Sqft: | 2,200 |
| Cost/Sqft: | $177 |
| Beds: | 3 |
| Baths: | 3 |
| Year Built: | 1921 |
| Property Taxes: | $3,915 |
| Days On Market: | 4326 |
| Lot Size: | 0,00 |
Description
Beautiful new rehab in Portage Park. This home has been remodeled from top to bottom and features a great open layout with modern finishes, maple cabinetry, granite countertops, new hardwood floors, new electrical, a spacious finished basement, and so much more.
Property Specifics
| Single Family | |
| — | |
| Bungalow | |
| 1921 | |
| Full | |
| — | |
| No | |
| — |
| Cook | |
| — | |
| 0 / Not Applicable | |
| None | |
| Lake Michigan | |
| Public Sewer | |
| 08559849 | |
| 13172180030000 |
Property History
| DATE: | EVENT: | PRICE: | SOURCE: |
|---|---|---|---|
| 15 Nov, 2013 | Sold | $210,000 | MRED MLS |
| 14 Oct, 2013 | Under contract | $219,900 | MRED MLS |
| 15 Sep, 2013 | Listed for sale | $219,900 | MRED MLS |
| 15 May, 2014 | Sold | $376,000 | MRED MLS |
| 2 Apr, 2014 | Under contract | $389,000 | MRED MLS |
| 17 Mar, 2014 | Listed for sale | $389,000 | MRED MLS |
| 25 Mar, 2025 | Sold | $560,000 | MRED MLS |
| 2 Mar, 2025 | Under contract | $520,000 | MRED MLS |
| 19 Feb, 2025 | Listed for sale | $520,000 | MRED MLS |
Room Specifics
Total Bedrooms: 4
Bedrooms Above Ground: 3
Bedrooms Below Ground: 1
Dimensions: —
Floor Type: Hardwood
Dimensions: —
Floor Type: Hardwood
Dimensions: —
Floor Type: Ceramic Tile
Full Bathrooms: 3
Bathroom Amenities: Whirlpool,Double Sink
Bathroom in Basement: 1
Rooms: Foyer
Basement Description: Finished
Other Specifics
| 2.5 | |
| Concrete Perimeter | |
| — | |
| Patio | |
| — | |
| 30 X 125 | |
| Dormer | |
| None | |
| Skylight(s), Hardwood Floors, First Floor Bedroom, First Floor Full Bath | |
| Range, Microwave, Dishwasher, High End Refrigerator, Stainless Steel Appliance(s) | |
| Not in DB | |
| — | |
| — | |
| — | |
| — |
Tax History
| Year | Property Taxes |
|---|---|
| 2013 | $4,456 |
| 2014 | $3,915 |
| 2025 | $5,406 |
Contact Agent
Nearby Similar Homes
Nearby Sold Comparables
Contact Agent
Listing Provided By
Conlon: A Real Estate Company

