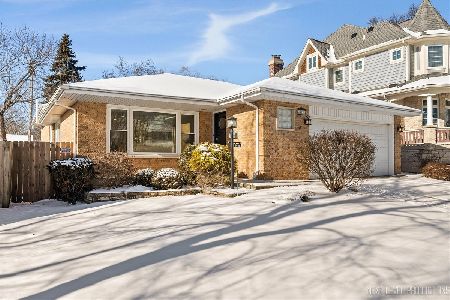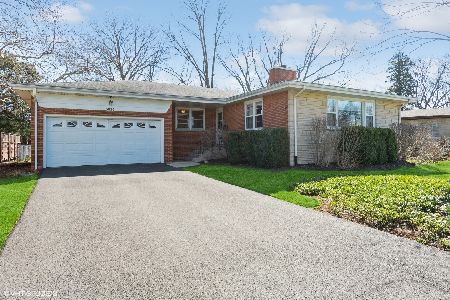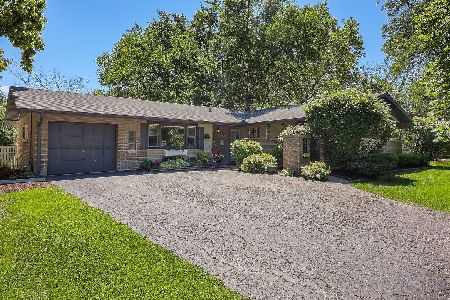5920 Washington Street, Downers Grove, Illinois 60516
$460,000
|
Sold
|
|
| Status: | Closed |
| Sqft: | 1,560 |
| Cost/Sqft: | $276 |
| Beds: | 3 |
| Baths: | 2 |
| Year Built: | 1956 |
| Property Taxes: | $6,978 |
| Days On Market: | 842 |
| Lot Size: | 0,00 |
Description
Nestled in a sought-after neighborhood of Downers Grove, this stunning brick ranch welcomes you home with undeniable charm and pride of ownership. A testament to meticulous upkeep and thoughtful updates, this home showcases three spacious bedrooms and two full bathrooms, promising a serene retreat. The heart of the home, a bright kitchen, boasts custom cabinetry, stainless steel appliances, and a skylight bathing the space in natural light. Beautiful hardwood floors adorn the main level, creating a warm and inviting ambiance. The home features a cozy three-season room and a massive, finished basement with a newly updated full bathroom and steam shower. The aesthetic appeal extends to the exterior, where a beautiful brick paver patio serves as a focal point in the backyard, surrounded by professionally landscaped grounds flourishing with a diverse myraid of perennials, including hydrangeas, hibiscus, roses, and ornamental grasses. The expansive two-car garage, complemented by an epoxy floor and ample storage, is equipped with a 220 electrical service, excellent for car enthusiasts and hobbyists alike. Enjoy the warmth and aesthetic appeal of the two fireplaces, adding a touch of elegance and comfort. The home is strategically located on an 80x123 lot in a peaceful neighborhood, proximate to renowned schools, lush parks, the YMCA, many shopping destinations and restaurants, the vibrant downtown Downers Grove, the convenient Metra train, and I355. This residence is a harmonious blend of sophistication, convenience, and tranquility, creating an idyllic setting for making enduring memories.
Property Specifics
| Single Family | |
| — | |
| — | |
| 1956 | |
| — | |
| — | |
| No | |
| — |
| Du Page | |
| — | |
| — / Not Applicable | |
| — | |
| — | |
| — | |
| 11893853 | |
| 0917316005 |
Nearby Schools
| NAME: | DISTRICT: | DISTANCE: | |
|---|---|---|---|
|
Grade School
Fairmount Elementary School |
58 | — | |
|
Middle School
O Neill Middle School |
58 | Not in DB | |
|
High School
South High School |
99 | Not in DB | |
Property History
| DATE: | EVENT: | PRICE: | SOURCE: |
|---|---|---|---|
| 17 Oct, 2023 | Sold | $460,000 | MRED MLS |
| 29 Sep, 2023 | Under contract | $429,900 | MRED MLS |
| 28 Sep, 2023 | Listed for sale | $429,900 | MRED MLS |
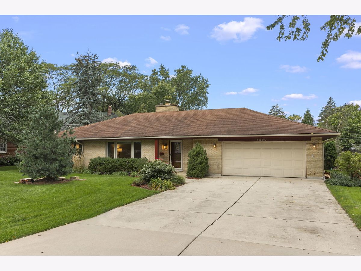
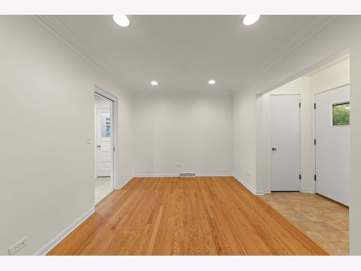
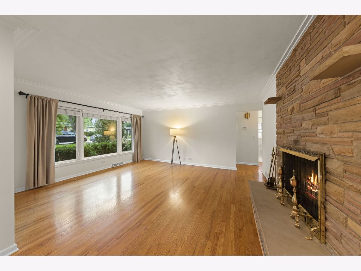
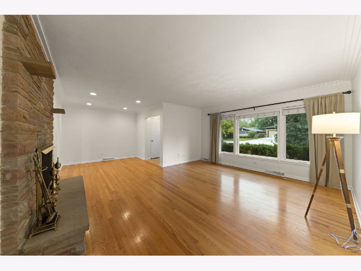
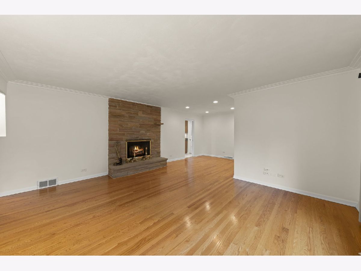
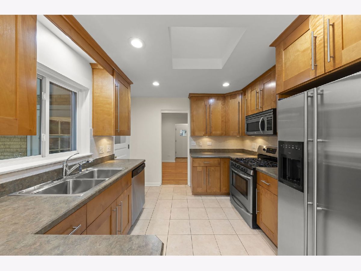
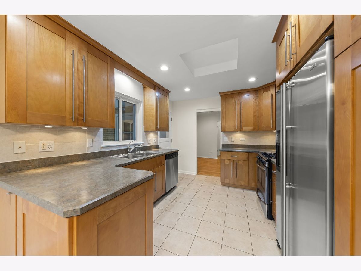
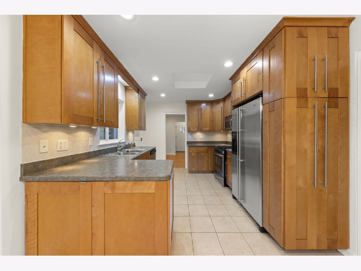
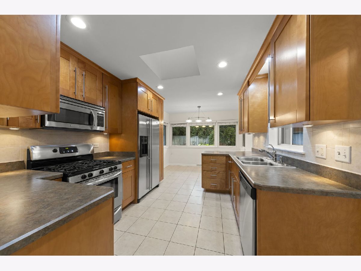
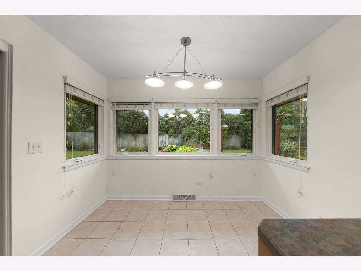
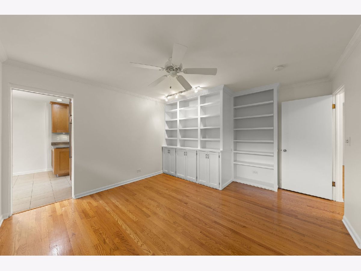

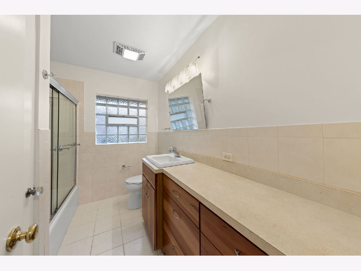
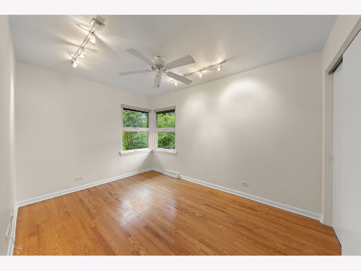
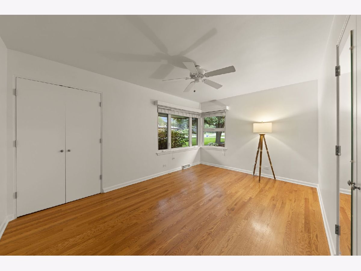
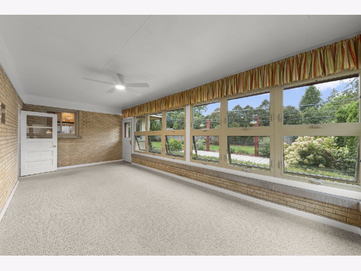
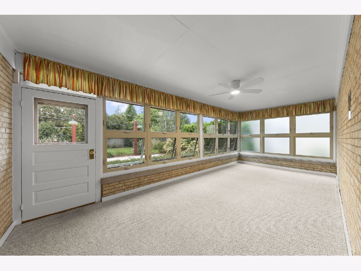
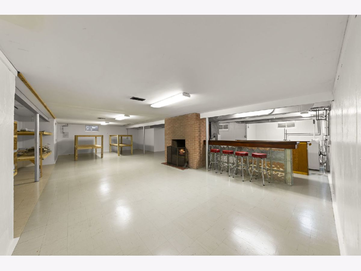

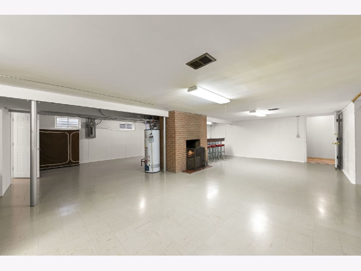
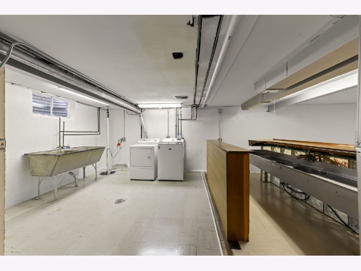
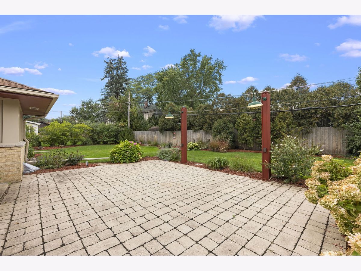
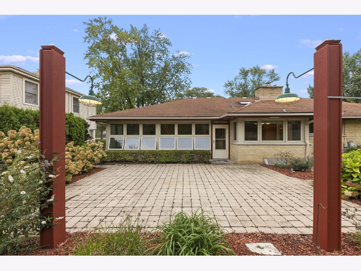
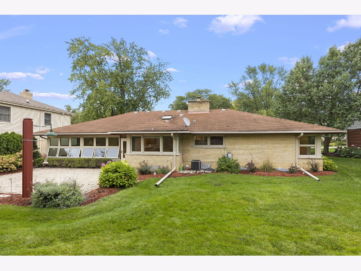
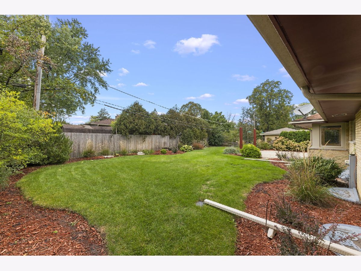
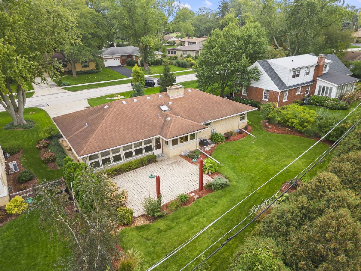
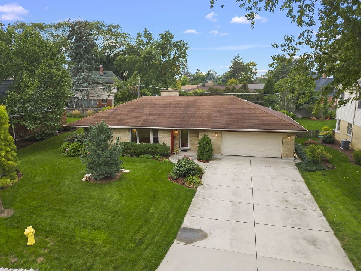
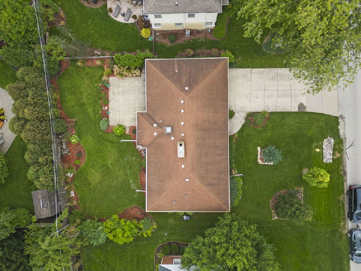
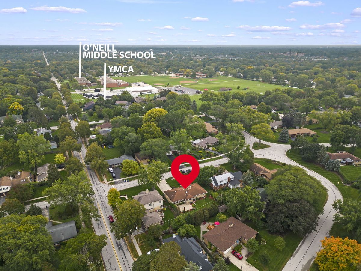
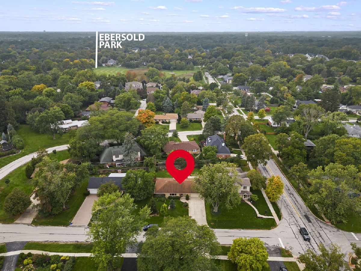
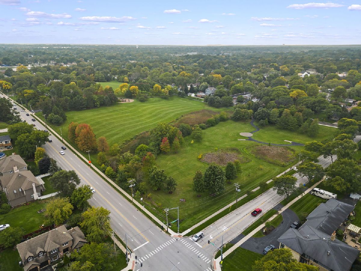
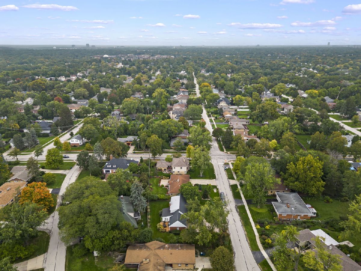
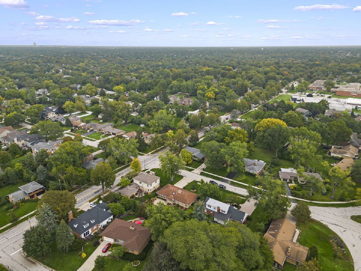
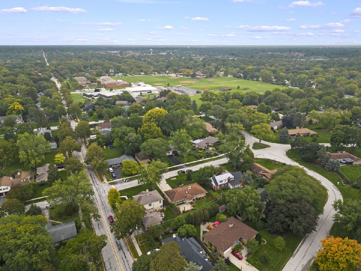
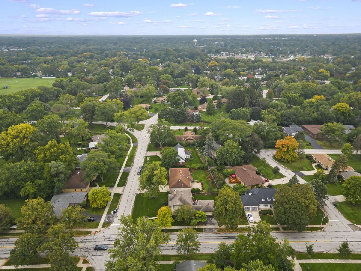
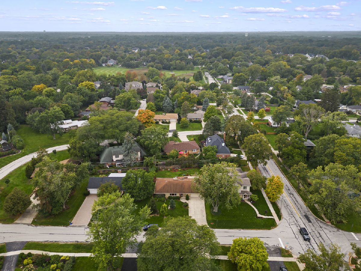
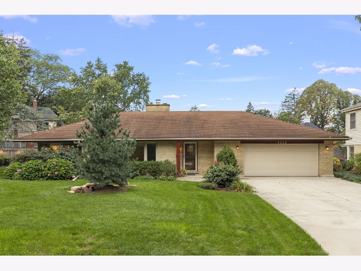
Room Specifics
Total Bedrooms: 3
Bedrooms Above Ground: 3
Bedrooms Below Ground: 0
Dimensions: —
Floor Type: —
Dimensions: —
Floor Type: —
Full Bathrooms: 2
Bathroom Amenities: Steam Shower
Bathroom in Basement: 1
Rooms: —
Basement Description: Partially Finished
Other Specifics
| 2 | |
| — | |
| Concrete | |
| — | |
| — | |
| 123X80 | |
| — | |
| — | |
| — | |
| — | |
| Not in DB | |
| — | |
| — | |
| — | |
| — |
Tax History
| Year | Property Taxes |
|---|---|
| 2023 | $6,978 |
Contact Agent
Nearby Similar Homes
Nearby Sold Comparables
Contact Agent
Listing Provided By
Keller Williams Experience





