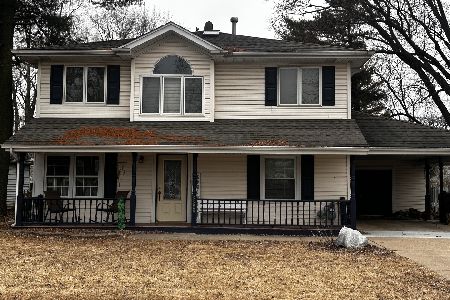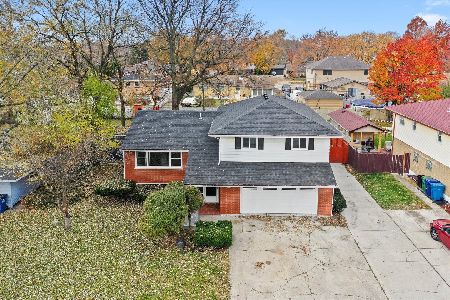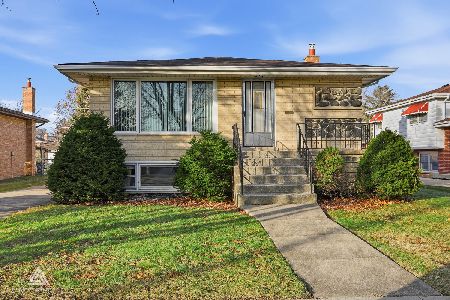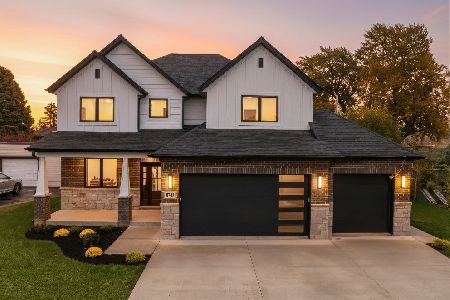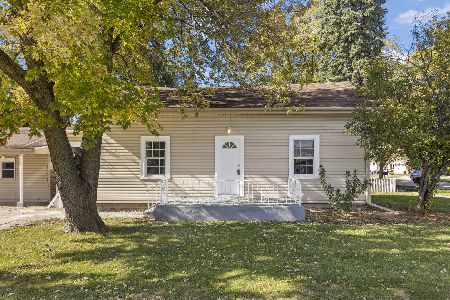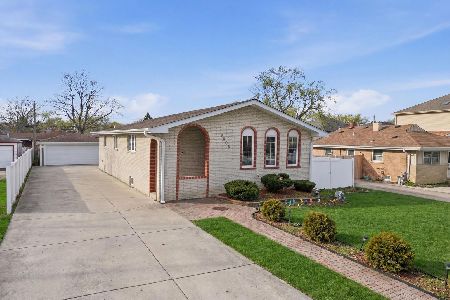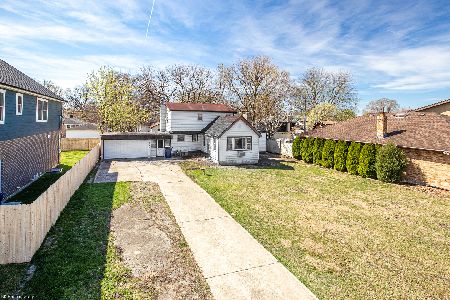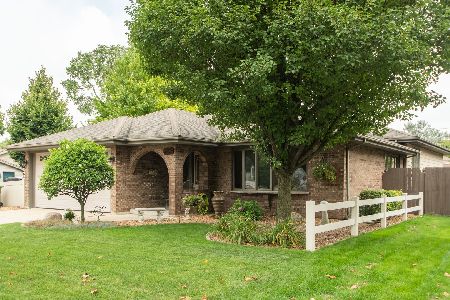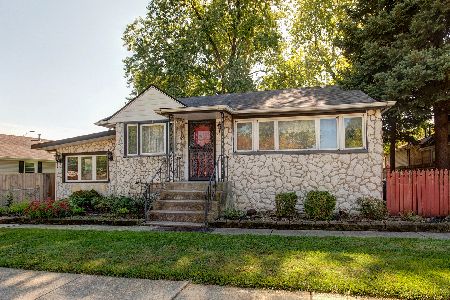5921 90th Place, Oak Lawn, Illinois 60453
$450,000
|
Sold
|
|
| Status: | Closed |
| Sqft: | 4,000 |
| Cost/Sqft: | $119 |
| Beds: | 5 |
| Baths: | 4 |
| Year Built: | 2006 |
| Property Taxes: | $10,228 |
| Days On Market: | 2890 |
| Lot Size: | 0,00 |
Description
Step inside the gorgeous two story Foyer & you will be impressed. Bright, Custom home featuring hardwood floors throughout with beautiful inlaid flooring in the Living & Dining Rooms along with designer ceilings. The Gourmet Kitchen offers granite counters, breakfast bar, stainless appliances & large dining area. The Open concept leads into the Family Room designed with custom white cabinetry, gas fireplace, custom window treatments, surround sound wired & space for your TV. There is also recessed lighting through the home. Upstairs you will find 5 spacious Bedrooms. The Master Bedroom Bath features granite, dbl sinks, a separate dbl shower & whirlpool tub. Enjoy the finished Basement (man cave) with a custom wet bar, granite counters, wine cooler, refrigerator, spacious den wired for surround sound, gas fireplace & an awesome bath with a steam shower. Outside you'll find a composite deck, gas grill hookup & Vinyl fence & kids playset. Come and visit on Sat 11-1 & Sun 12-2
Property Specifics
| Single Family | |
| — | |
| — | |
| 2006 | |
| Full | |
| — | |
| No | |
| — |
| Cook | |
| — | |
| 0 / Not Applicable | |
| None | |
| Lake Michigan | |
| Public Sewer | |
| 09860079 | |
| 24052280480000 |
Nearby Schools
| NAME: | DISTRICT: | DISTANCE: | |
|---|---|---|---|
|
High School
Oak Lawn Comm High School |
229 | Not in DB | |
Property History
| DATE: | EVENT: | PRICE: | SOURCE: |
|---|---|---|---|
| 29 May, 2018 | Sold | $450,000 | MRED MLS |
| 23 Apr, 2018 | Under contract | $474,900 | MRED MLS |
| — | Last price change | $495,000 | MRED MLS |
| 17 Feb, 2018 | Listed for sale | $495,000 | MRED MLS |
Room Specifics
Total Bedrooms: 5
Bedrooms Above Ground: 5
Bedrooms Below Ground: 0
Dimensions: —
Floor Type: Carpet
Dimensions: —
Floor Type: Carpet
Dimensions: —
Floor Type: Carpet
Dimensions: —
Floor Type: —
Full Bathrooms: 4
Bathroom Amenities: Whirlpool,Separate Shower,Steam Shower,Double Sink,Full Body Spray Shower,Double Shower
Bathroom in Basement: 1
Rooms: Bedroom 5,Breakfast Room,Loft,Recreation Room,Foyer,Mud Room,Deck
Basement Description: Finished
Other Specifics
| 3 | |
| Concrete Perimeter | |
| Concrete,Side Drive | |
| Deck | |
| Fenced Yard,Landscaped | |
| 60 X 118 | |
| — | |
| Full | |
| Vaulted/Cathedral Ceilings, Skylight(s), Bar-Wet, Hardwood Floors, In-Law Arrangement, First Floor Laundry | |
| Double Oven, Microwave, Dishwasher, High End Refrigerator, Bar Fridge, Disposal, Stainless Steel Appliance(s), Wine Refrigerator, Cooktop, Built-In Oven | |
| Not in DB | |
| Pool, Sidewalks, Street Lights, Street Paved | |
| — | |
| — | |
| Gas Log, Gas Starter |
Tax History
| Year | Property Taxes |
|---|---|
| 2018 | $10,228 |
Contact Agent
Nearby Similar Homes
Nearby Sold Comparables
Contact Agent
Listing Provided By
Coldwell Banker Residential

