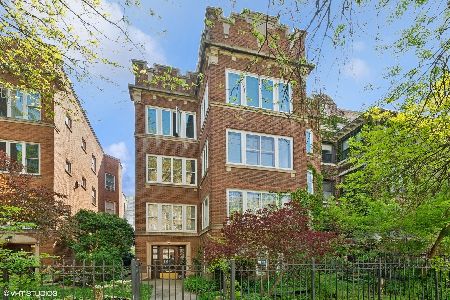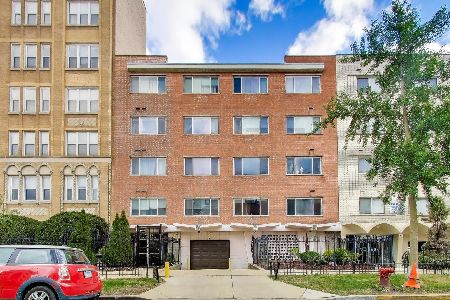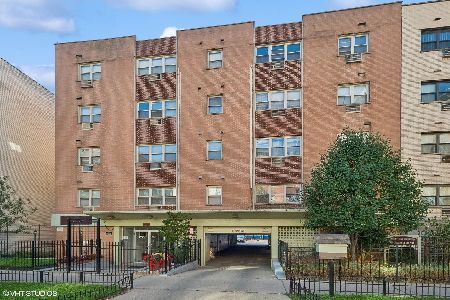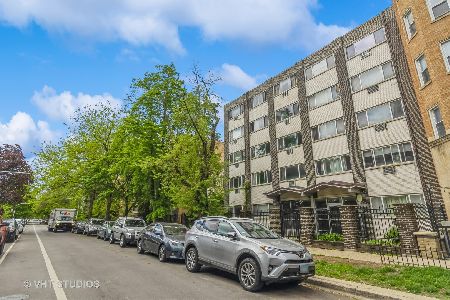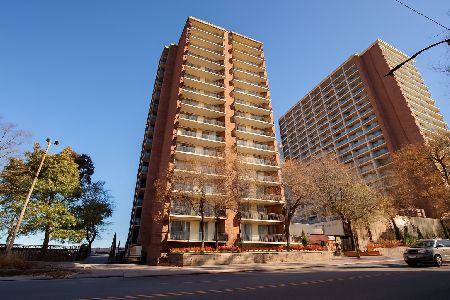5921 Kenmore Avenue, Edgewater, Chicago, Illinois 60660
$260,000
|
Sold
|
|
| Status: | Closed |
| Sqft: | 1,300 |
| Cost/Sqft: | $203 |
| Beds: | 2 |
| Baths: | 1 |
| Year Built: | 1895 |
| Property Taxes: | $3,852 |
| Days On Market: | 2768 |
| Lot Size: | 0,00 |
Description
Winning combination of vintage charm with modern updates. One bedroom with den that can be used as a guest bedroom. Park and lake views from the large porch overlooking beautiful yard. Formal dining room with box beam ceiling. Updated bathroom with heated floor. In-unit laundry. Walk-in closet. Huge storage room in unit can possibly be converted to add second bath. Steps to Thorndale beach. Red line Thorndale stop one block away. Parking space included. FHA approved. Seller has paid special assessment in full.
Property Specifics
| Condos/Townhomes | |
| 1 | |
| — | |
| 1895 | |
| None | |
| — | |
| No | |
| — |
| Cook | |
| — | |
| 361 / Monthly | |
| Heat,Water,Parking,Insurance,Exterior Maintenance,Lawn Care,Scavenger,Snow Removal | |
| Lake Michigan,Public | |
| Public Sewer | |
| 09930382 | |
| 14054020451004 |
Nearby Schools
| NAME: | DISTRICT: | DISTANCE: | |
|---|---|---|---|
|
Grade School
Swift Elementary School Specialt |
299 | — | |
|
High School
Senn High School |
299 | Not in DB | |
Property History
| DATE: | EVENT: | PRICE: | SOURCE: |
|---|---|---|---|
| 29 Aug, 2014 | Sold | $227,000 | MRED MLS |
| 7 Jul, 2014 | Under contract | $229,000 | MRED MLS |
| 24 Jun, 2014 | Listed for sale | $229,000 | MRED MLS |
| 6 Aug, 2018 | Sold | $260,000 | MRED MLS |
| 29 Jun, 2018 | Under contract | $264,500 | MRED MLS |
| — | Last price change | $265,000 | MRED MLS |
| 27 Apr, 2018 | Listed for sale | $265,000 | MRED MLS |
| 5 Dec, 2022 | Sold | $300,000 | MRED MLS |
| 16 Oct, 2022 | Under contract | $297,700 | MRED MLS |
| 10 Oct, 2022 | Listed for sale | $297,700 | MRED MLS |
Room Specifics
Total Bedrooms: 2
Bedrooms Above Ground: 2
Bedrooms Below Ground: 0
Dimensions: —
Floor Type: Carpet
Full Bathrooms: 1
Bathroom Amenities: —
Bathroom in Basement: —
Rooms: Foyer,Storage
Basement Description: None
Other Specifics
| — | |
| — | |
| — | |
| Deck | |
| Fenced Yard | |
| COMMON | |
| — | |
| — | |
| Hardwood Floors, First Floor Laundry, Storage | |
| Range, Microwave, Dishwasher, Refrigerator, Washer, Dryer, Stainless Steel Appliance(s) | |
| Not in DB | |
| — | |
| — | |
| Bike Room/Bike Trails, Storage | |
| Gas Log |
Tax History
| Year | Property Taxes |
|---|---|
| 2014 | $2,609 |
| 2018 | $3,852 |
| 2022 | $4,339 |
Contact Agent
Nearby Similar Homes
Contact Agent
Listing Provided By
Berkshire Hathaway HomeServices KoenigRubloff

