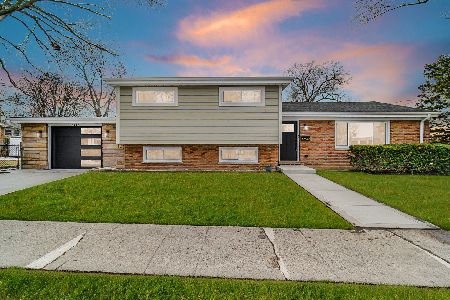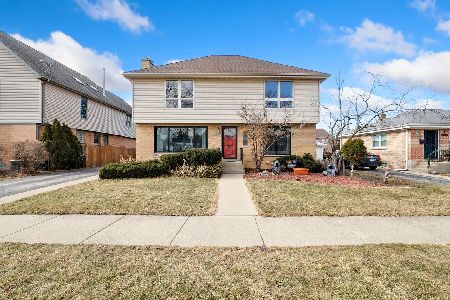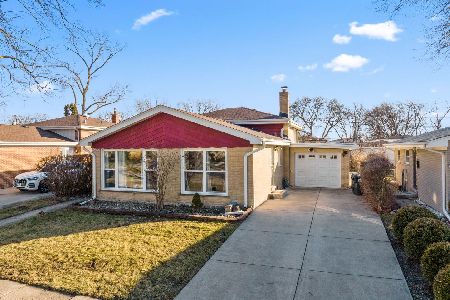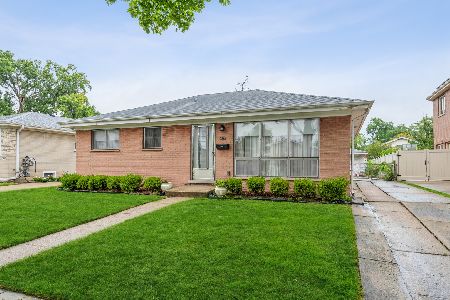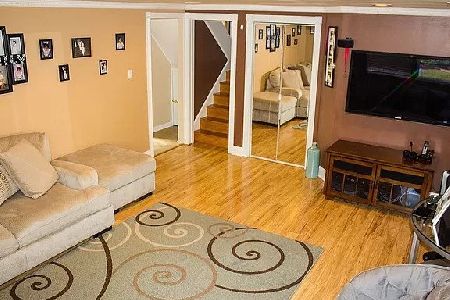5921 Monroe Street, Morton Grove, Illinois 60053
$309,000
|
Sold
|
|
| Status: | Closed |
| Sqft: | 1,500 |
| Cost/Sqft: | $219 |
| Beds: | 4 |
| Baths: | 2 |
| Year Built: | 1960 |
| Property Taxes: | $10,750 |
| Days On Market: | 2525 |
| Lot Size: | 0,15 |
Description
Priced to Sell! Tremendous value for 4 Bedroom 2 full Bathroom home on beautiful tree lined street- located in Madison, Edison and Niles West School District. Walk to popular AUSTIN PARK. HARDWOOD FLOORS UNDER CARPET. Newer updated and eat-in Kitchen with stainless appliances, Corian countertops and maple cabinetry. Large open Living Room and Dining Room with vaulted ceilings. Huge backyard with patio is great for kids and or entertaining friends and family. 2 1/2 car garage with additional storage shed and side drive makes it easy to unload your groceries. Lower Level Family Room, with full bathroom and bedroom. Second floor has 3 bedroom and full bath.Dry Lower level. Roof approximately 6 years old. Very well cared for home by same owner for 24 yrs. Great buy. **PLEASE NOTE, TAXES IN PROCESS of being APPEALED and have Homeowners exemption applied, at that point taxes are estimated to be $8,200/yr**.
Property Specifics
| Single Family | |
| — | |
| — | |
| 1960 | |
| Full,English | |
| — | |
| No | |
| 0.15 |
| Cook | |
| — | |
| 0 / Not Applicable | |
| None | |
| Public | |
| Public Sewer | |
| 10327024 | |
| 10204260070000 |
Nearby Schools
| NAME: | DISTRICT: | DISTANCE: | |
|---|---|---|---|
|
Grade School
Madison Elementary School |
69 | — | |
|
Middle School
Thomas Edison Elementary School |
69 | Not in DB | |
|
High School
Niles West High School |
219 | Not in DB | |
Property History
| DATE: | EVENT: | PRICE: | SOURCE: |
|---|---|---|---|
| 27 Jun, 2019 | Sold | $309,000 | MRED MLS |
| 30 Apr, 2019 | Under contract | $329,000 | MRED MLS |
| 1 Apr, 2019 | Listed for sale | $329,000 | MRED MLS |
Room Specifics
Total Bedrooms: 4
Bedrooms Above Ground: 4
Bedrooms Below Ground: 0
Dimensions: —
Floor Type: Carpet
Dimensions: —
Floor Type: —
Dimensions: —
Floor Type: Carpet
Full Bathrooms: 2
Bathroom Amenities: —
Bathroom in Basement: 1
Rooms: No additional rooms
Basement Description: Finished,Sub-Basement,Exterior Access
Other Specifics
| 2.5 | |
| Concrete Perimeter | |
| Concrete,Side Drive | |
| Patio, Storms/Screens | |
| — | |
| 60 X 131 | |
| — | |
| None | |
| — | |
| Range, Microwave, Dishwasher, Refrigerator, Washer, Dryer, Disposal, Stainless Steel Appliance(s) | |
| Not in DB | |
| — | |
| — | |
| — | |
| — |
Tax History
| Year | Property Taxes |
|---|---|
| 2019 | $10,750 |
Contact Agent
Nearby Similar Homes
Nearby Sold Comparables
Contact Agent
Listing Provided By
@properties

