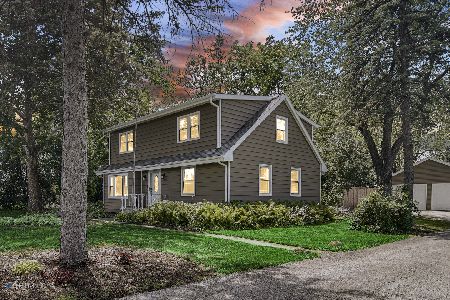5921 Wolf Road, La Grange Highlands, Illinois 60525
$400,000
|
Sold
|
|
| Status: | Closed |
| Sqft: | 2,743 |
| Cost/Sqft: | $139 |
| Beds: | 4 |
| Baths: | 4 |
| Year Built: | 1950 |
| Property Taxes: | $8,856 |
| Days On Market: | 3731 |
| Lot Size: | 0,62 |
Description
Nicely updated, 2 story Cedar home - on over a half acre! Low unincorporated taxes, but public water! Gleaming hardwood floors. Kitchen with granite, island, maple cabinets and all stainless steel appliances. Spacious living room with brick fireplace. Large formal dining room. Sunny family room with granite wet bar. Master suite features vaulted ceilings & skylights, and a private balcony. Huge master bath with granite, his & hers sinks, walk-in stone shower. 1st floor bedroom. Full, finished basement with exterior access and full bathroom. 5 car, heated attached garage - 1 space is tandem. Beautiful .62 acre lot with deck, mature trees, landscaping & in-ground pool. Award Winning Highlands Schools. See it today! (Occupied home-buyers must have an appointment and be accompanied by their Realtor). Make an offer today!
Property Specifics
| Single Family | |
| — | |
| — | |
| 1950 | |
| Full,Walkout | |
| — | |
| No | |
| 0.62 |
| Cook | |
| — | |
| 0 / Not Applicable | |
| None | |
| Lake Michigan,Public | |
| Public Sewer | |
| 09077547 | |
| 18173030030000 |
Nearby Schools
| NAME: | DISTRICT: | DISTANCE: | |
|---|---|---|---|
|
Grade School
Highlands Elementary School |
106 | — | |
|
Middle School
Highlands Middle School |
106 | Not in DB | |
|
High School
Lyons Twp High School |
204 | Not in DB | |
Property History
| DATE: | EVENT: | PRICE: | SOURCE: |
|---|---|---|---|
| 11 Aug, 2016 | Sold | $400,000 | MRED MLS |
| 9 Dec, 2015 | Under contract | $380,000 | MRED MLS |
| — | Last price change | $400,000 | MRED MLS |
| 2 Nov, 2015 | Listed for sale | $400,000 | MRED MLS |
Room Specifics
Total Bedrooms: 4
Bedrooms Above Ground: 4
Bedrooms Below Ground: 0
Dimensions: —
Floor Type: Hardwood
Dimensions: —
Floor Type: Hardwood
Dimensions: —
Floor Type: Hardwood
Full Bathrooms: 4
Bathroom Amenities: Separate Shower,Double Sink
Bathroom in Basement: 1
Rooms: Bonus Room,Eating Area,Office,Recreation Room,Sitting Room
Basement Description: Finished,Exterior Access
Other Specifics
| 5 | |
| — | |
| Asphalt | |
| Balcony, Deck, Patio, In Ground Pool, Storms/Screens | |
| Fenced Yard | |
| 151X166X150X181 | |
| Pull Down Stair,Unfinished | |
| Full | |
| Vaulted/Cathedral Ceilings, Skylight(s), Bar-Wet, Hardwood Floors, First Floor Bedroom, First Floor Full Bath | |
| Range, Dishwasher, Disposal, Stainless Steel Appliance(s) | |
| Not in DB | |
| Sidewalks, Street Lights, Street Paved | |
| — | |
| — | |
| Wood Burning, Electric, Gas Starter, Includes Accessories |
Tax History
| Year | Property Taxes |
|---|---|
| 2016 | $8,856 |
Contact Agent
Nearby Similar Homes
Nearby Sold Comparables
Contact Agent
Listing Provided By
Executive Realty Group LLC










