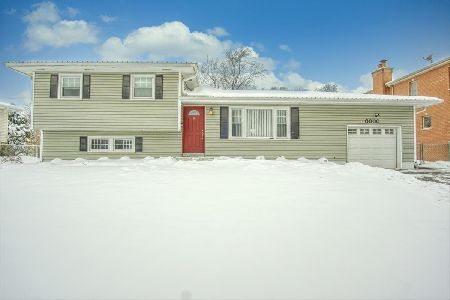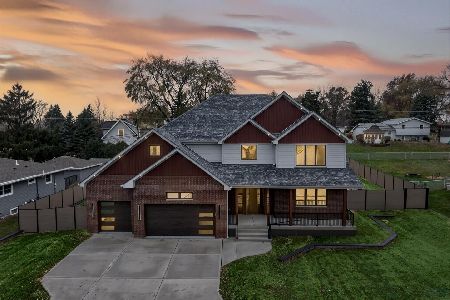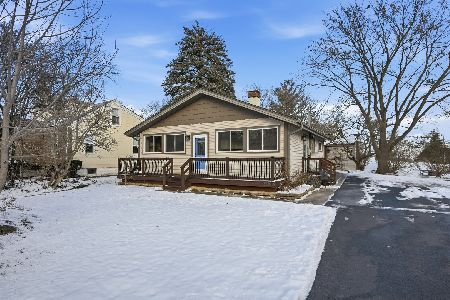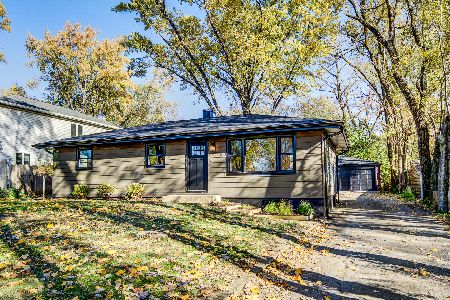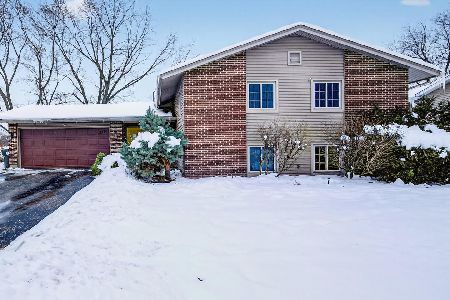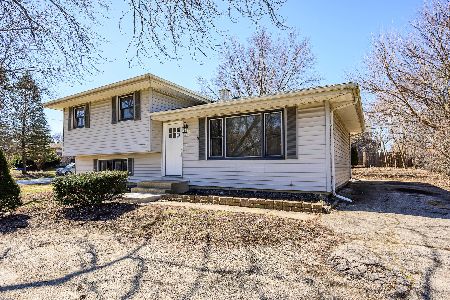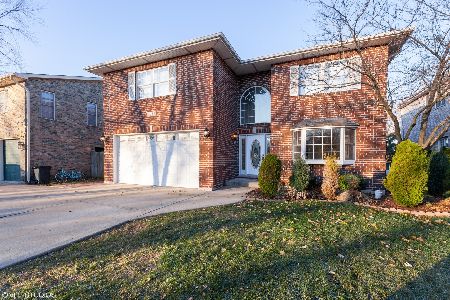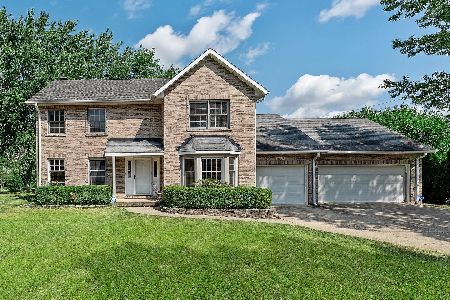5924 Belmont Road, Downers Grove, Illinois 60516
$394,000
|
Sold
|
|
| Status: | Closed |
| Sqft: | 2,686 |
| Cost/Sqft: | $156 |
| Beds: | 4 |
| Baths: | 3 |
| Year Built: | 2003 |
| Property Taxes: | $11,937 |
| Days On Market: | 2359 |
| Lot Size: | 0,16 |
Description
WHAT AN INCREDIBLE VALUE!! Live luxuriously in sought-after Downers Grove! Low maintenance in this All Brick & Stone home on a professionally landscaped lot. Enter in to the Grand Two-story foyer, highlighted by beautiful crown molding. This light & bright home has been freshly painted throughout in the most tasteful modern colors. The kitchen includes high-end Bosch & Samsung appliances, large island with seating, tile back-splash & granite counter-tops. Sliding doors off of the breakfast area lead to the private back yard & large concrete patio, where you will enjoy relaxing & entertaining during the warmer months. Great room boasts soaring ceilings & a beautiful stone two-story fireplace. Upstairs you will find a loft & 4 spacious bedrooms, including master suite complete with dual vanity, separate shower & soaker tub, and 2 enormous walk-in closets. The finished basement allows for even more living space plus more storage & a large workshop area! Near DG Rail Road, I-355 & I-88!
Property Specifics
| Single Family | |
| — | |
| Traditional | |
| 2003 | |
| Full | |
| ALL BRICK 2 STORY | |
| No | |
| 0.16 |
| Du Page | |
| — | |
| — / Not Applicable | |
| None | |
| Lake Michigan,Public | |
| Public Sewer | |
| 10478445 | |
| 0813406033 |
Nearby Schools
| NAME: | DISTRICT: | DISTANCE: | |
|---|---|---|---|
|
Grade School
Willow Creek Elementary School |
68 | — | |
|
Middle School
Thomas Jefferson Junior High Sch |
68 | Not in DB | |
|
High School
South High School |
99 | Not in DB | |
Property History
| DATE: | EVENT: | PRICE: | SOURCE: |
|---|---|---|---|
| 19 Nov, 2019 | Sold | $394,000 | MRED MLS |
| 13 Oct, 2019 | Under contract | $419,000 | MRED MLS |
| — | Last price change | $429,900 | MRED MLS |
| 8 Aug, 2019 | Listed for sale | $429,900 | MRED MLS |
Room Specifics
Total Bedrooms: 4
Bedrooms Above Ground: 4
Bedrooms Below Ground: 0
Dimensions: —
Floor Type: Carpet
Dimensions: —
Floor Type: Carpet
Dimensions: —
Floor Type: Carpet
Full Bathrooms: 3
Bathroom Amenities: Separate Shower,Soaking Tub
Bathroom in Basement: 0
Rooms: Great Room,Eating Area,Loft,Recreation Room,Foyer,Workshop
Basement Description: Finished
Other Specifics
| 2 | |
| Concrete Perimeter | |
| Concrete | |
| Patio, Storms/Screens | |
| Fenced Yard,Landscaped | |
| 55X132 | |
| — | |
| Full | |
| Vaulted/Cathedral Ceilings, Hardwood Floors, First Floor Full Bath, Walk-In Closet(s) | |
| Microwave, Dishwasher, High End Refrigerator, Washer, Dryer, Disposal, Stainless Steel Appliance(s), Cooktop, Built-In Oven | |
| Not in DB | |
| Sidewalks, Street Paved | |
| — | |
| — | |
| Gas Log, Gas Starter |
Tax History
| Year | Property Taxes |
|---|---|
| 2019 | $11,937 |
Contact Agent
Nearby Similar Homes
Nearby Sold Comparables
Contact Agent
Listing Provided By
Coldwell Banker Residential

