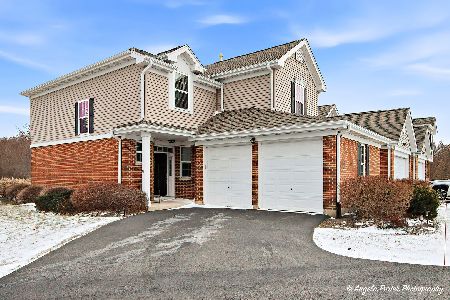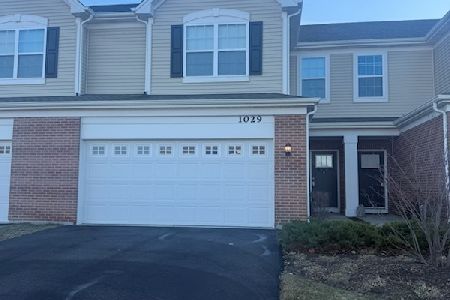5924 Dublin Court, Mchenry, Illinois 60050
$245,000
|
Sold
|
|
| Status: | Closed |
| Sqft: | 1,830 |
| Cost/Sqft: | $137 |
| Beds: | 3 |
| Baths: | 2 |
| Year Built: | 2007 |
| Property Taxes: | $2,118 |
| Days On Market: | 1407 |
| Lot Size: | 0,00 |
Description
Over 1800 sq. ft. with a open floorplan in this well maintained 3 bedroom 2 bathroom second story ranch. Original owner added upgrades galore including hardwood floors, vaulted ceilings with added plant/pot shelves, recessed lighting in family room and kitchen, extra electric outlets, gas line for grill and custom tile in hall bathroom. Furnace, AC and hot water heater new in 2021. Kitchen boasts 42 inch cabinets and Cambria quartz counter tops with subway tile backsplash. Brand new double vanity counter top and step in shower in master bath. Lots of storage under staircase and added mezzanine in garage. This home is spacious and gorgeous and very well cared for. Staircase has chairlift that can stay for an extra fee or be removed. Take a look, you won't be disappointed! New driveway coming soon per association and shelving unit in family room can stay if buyer chooses.
Property Specifics
| Condos/Townhomes | |
| 1 | |
| — | |
| 2007 | |
| — | |
| NIGHTINGALE | |
| Yes | |
| — |
| Mc Henry | |
| Legend Lakes | |
| 264 / Monthly | |
| — | |
| — | |
| — | |
| 11345380 | |
| 0933158014 |
Property History
| DATE: | EVENT: | PRICE: | SOURCE: |
|---|---|---|---|
| 9 May, 2022 | Sold | $245,000 | MRED MLS |
| 13 Mar, 2022 | Under contract | $250,000 | MRED MLS |
| 11 Mar, 2022 | Listed for sale | $250,000 | MRED MLS |
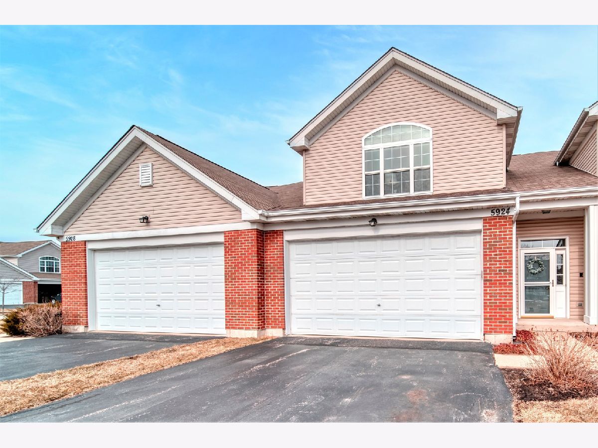
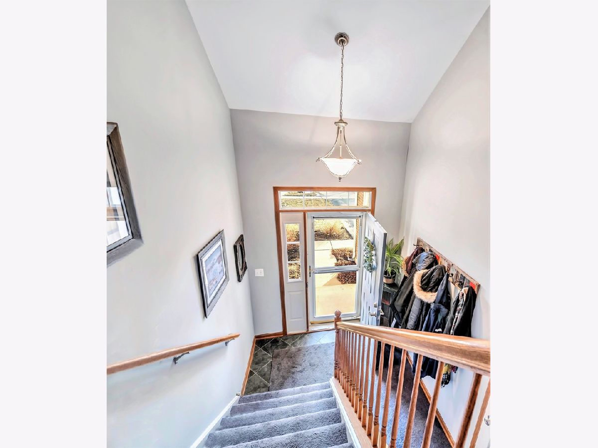


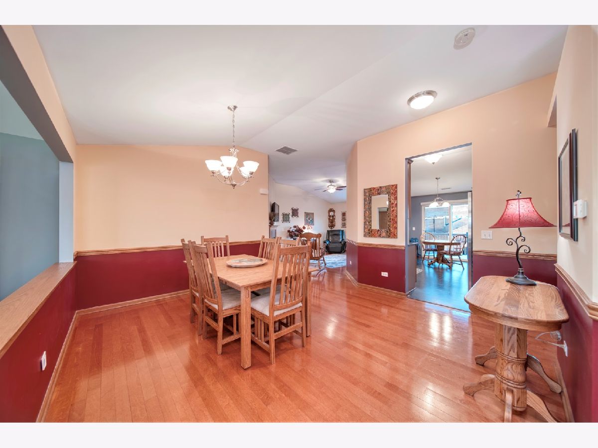
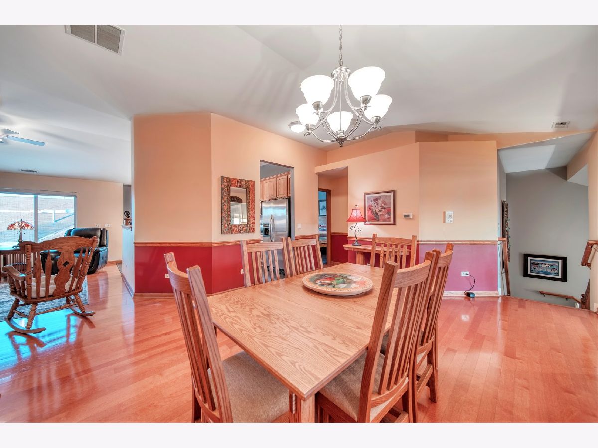
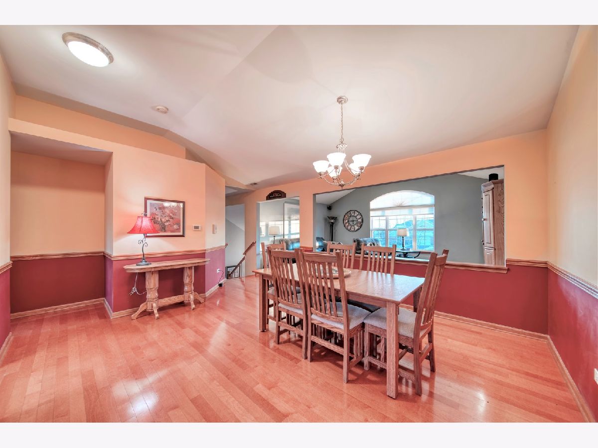


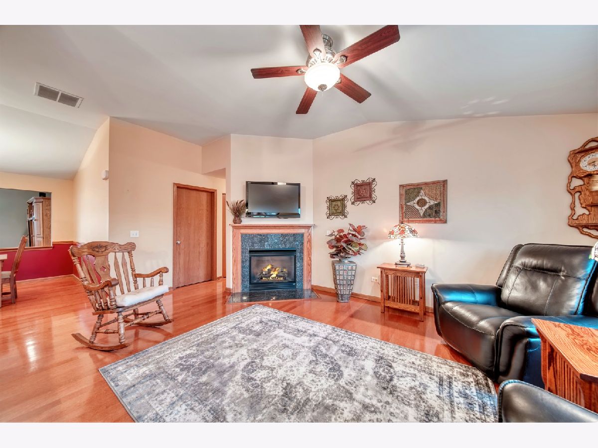
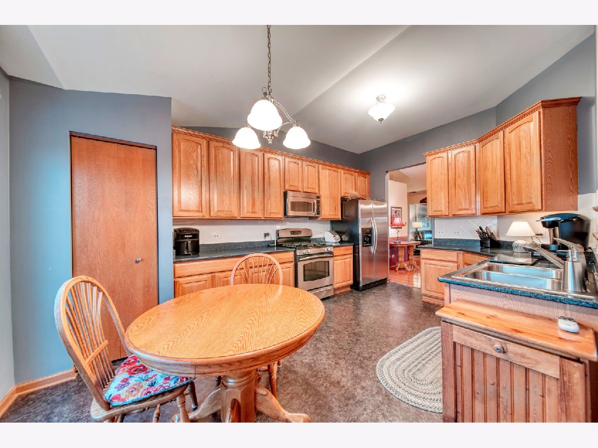




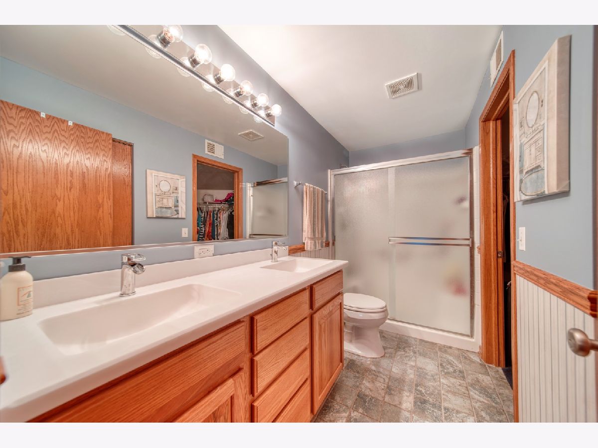
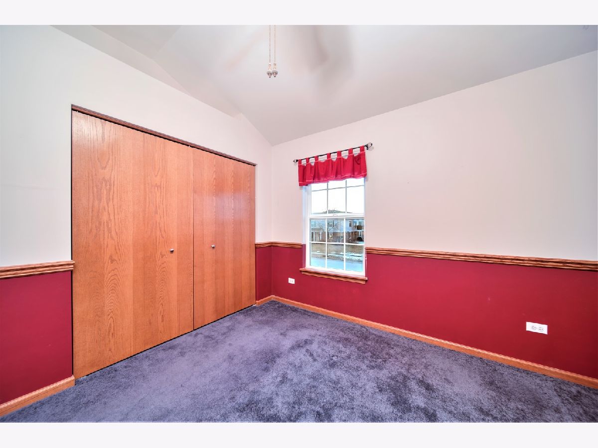
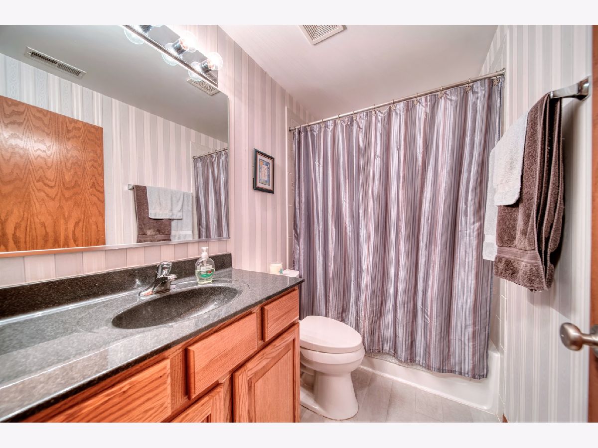
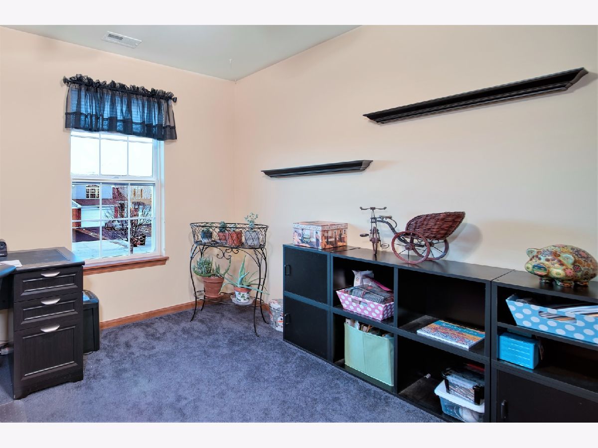
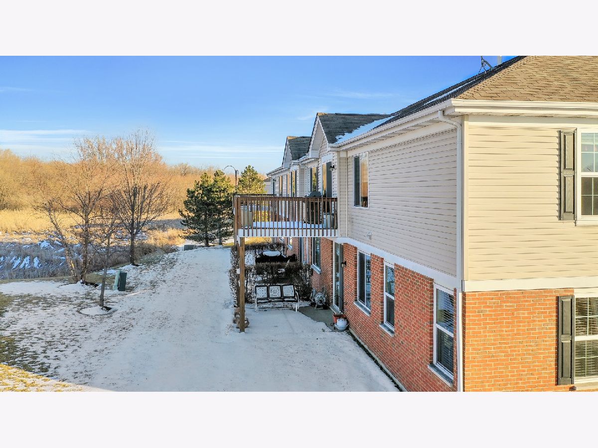
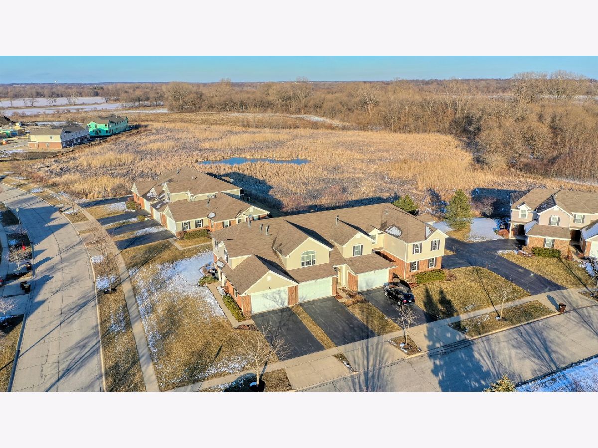
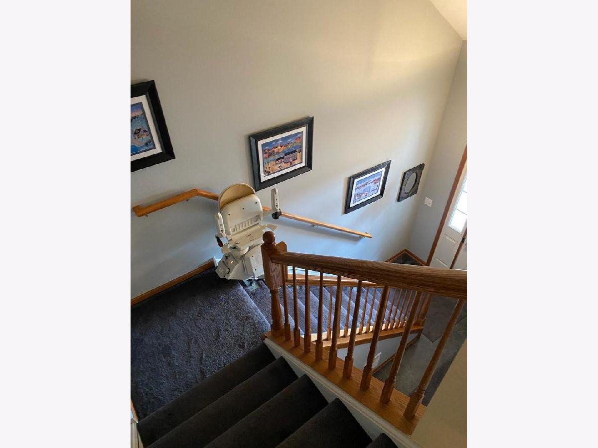
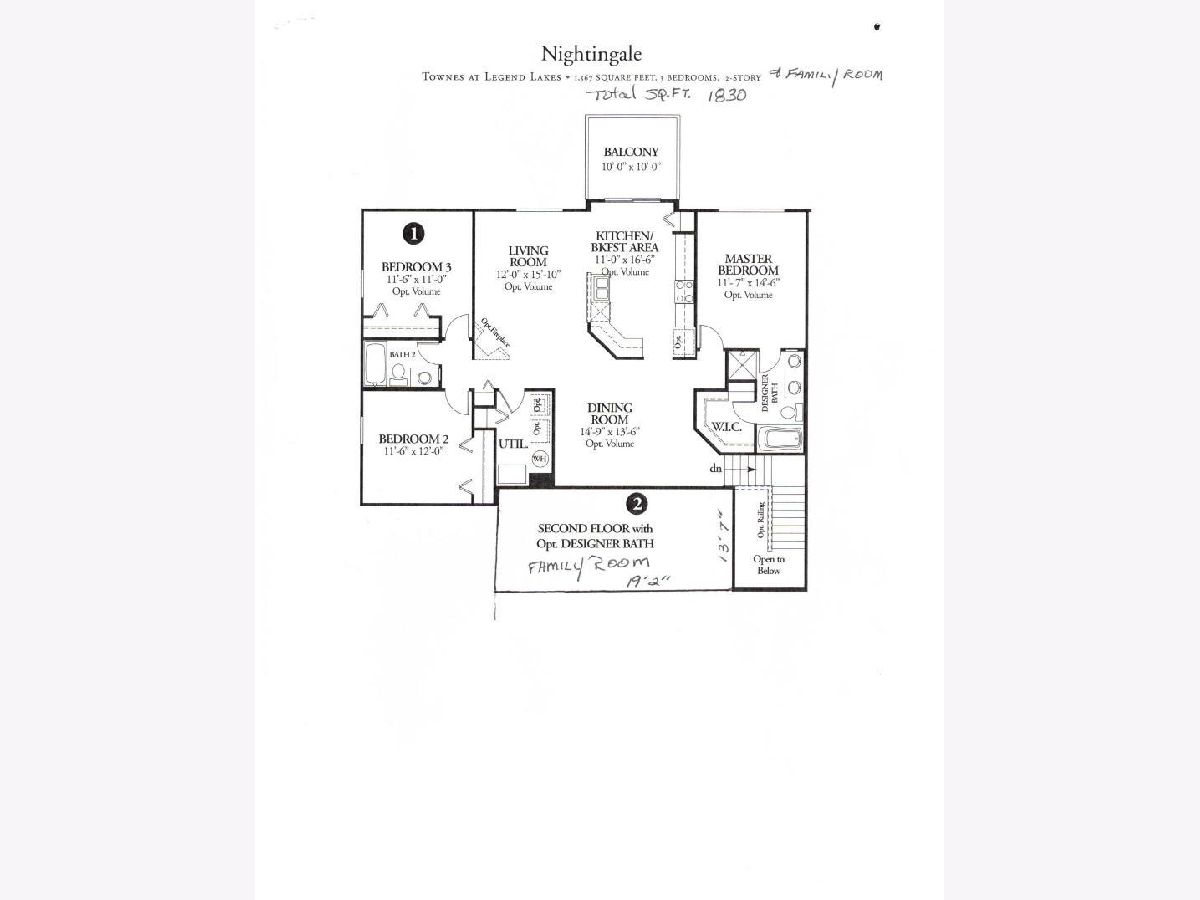
Room Specifics
Total Bedrooms: 3
Bedrooms Above Ground: 3
Bedrooms Below Ground: 0
Dimensions: —
Floor Type: —
Dimensions: —
Floor Type: —
Full Bathrooms: 2
Bathroom Amenities: Double Sink
Bathroom in Basement: 0
Rooms: —
Basement Description: None
Other Specifics
| 2 | |
| — | |
| Asphalt | |
| — | |
| — | |
| COMMON | |
| — | |
| — | |
| — | |
| — | |
| Not in DB | |
| — | |
| — | |
| — | |
| — |
Tax History
| Year | Property Taxes |
|---|---|
| 2022 | $2,118 |
Contact Agent
Nearby Similar Homes
Nearby Sold Comparables
Contact Agent
Listing Provided By
RE/MAX Plaza

