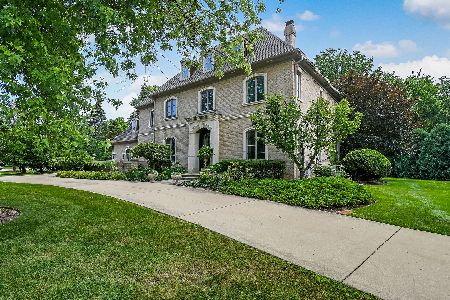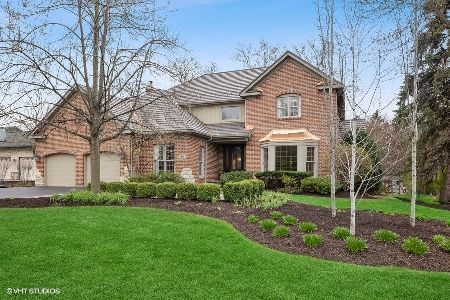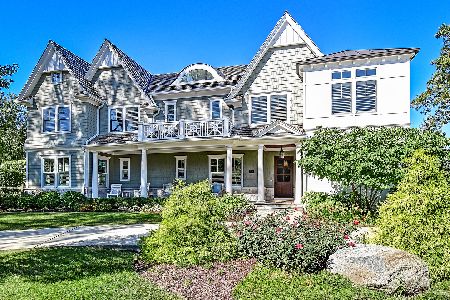5925 Grant Street, Burr Ridge, Illinois 60527
$1,090,000
|
Sold
|
|
| Status: | Closed |
| Sqft: | 5,836 |
| Cost/Sqft: | $197 |
| Beds: | 4 |
| Baths: | 6 |
| Year Built: | 2003 |
| Property Taxes: | $24,467 |
| Days On Market: | 2048 |
| Lot Size: | 0,44 |
Description
Nicely appointed 5/6 bedroom, 5.1 bath home perfectly situated between "Blue Ribbon" Elm Elementary and two blocks south of top-ranked Hinsdale Central High School. Welcoming foyer has split staircase. Living room w/fireplace opens with French doors to family room with second wood burning fireplace. Family Room opens to kitchen creating a spacious open floor plan overlooking large, private backyard with paver patio, built in grill and fire pit. Large Kitchen w/walk in pantry adjacent to dining room is perfect for entertaining. First floor den with full bath could be bedroom 5 making it perfect for nanny or guest quarters. Four bedrooms on level two with open landing and three full baths... 2 ensuite plus one jack and jill. Lower level has recreation area, wet bar complete with ice maker, refrigerator, dishwasher, microwave and plenty of seating. Also a large private office with built ins. Lower level optional bedroom 6 is so practical with full bath or could also be used as a workout room. Builder, PJ Murphy's signature trim package includes fabulous wainscoting, oversized crown and baseboard molding along with coffered family room ceiling and extra wide staircases. Convenient access thru first floor mudroom to Attached 3 car garage, plumbed for heated floor with side staircase to large storage space above. The exterior boasts tumbled paver brick front walkway, driveway and separate side entrance. Built in stereo speakers in living room, dining room, family room, den, kitchen plus front and rear porches. The assessors's report of 3950 square feet does not include the completely finished lower level making the total living area nearly 6000 square ft. The builder didn't miss a trick. This home lends itself to easy related living if needed by some lucky family!
Property Specifics
| Single Family | |
| — | |
| Traditional | |
| 2003 | |
| Full | |
| — | |
| No | |
| 0.44 |
| Du Page | |
| — | |
| — / Not Applicable | |
| None | |
| Lake Michigan | |
| Public Sewer | |
| 10740862 | |
| 0913301024 |
Nearby Schools
| NAME: | DISTRICT: | DISTANCE: | |
|---|---|---|---|
|
Grade School
Elm Elementary School |
181 | — | |
|
Middle School
Hinsdale Middle School |
181 | Not in DB | |
|
High School
Hinsdale Central High School |
86 | Not in DB | |
Property History
| DATE: | EVENT: | PRICE: | SOURCE: |
|---|---|---|---|
| 27 Jul, 2020 | Sold | $1,090,000 | MRED MLS |
| 15 Jun, 2020 | Under contract | $1,149,000 | MRED MLS |
| 9 Jun, 2020 | Listed for sale | $1,149,000 | MRED MLS |
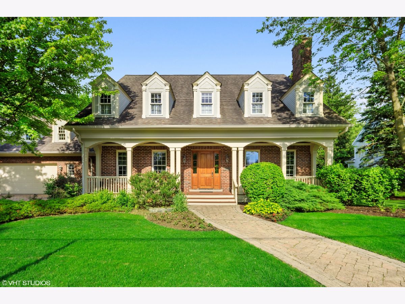
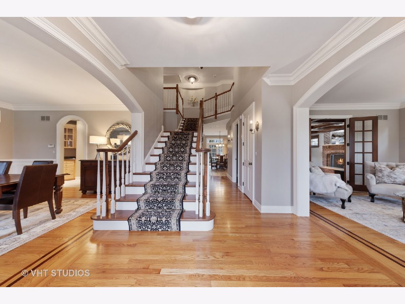
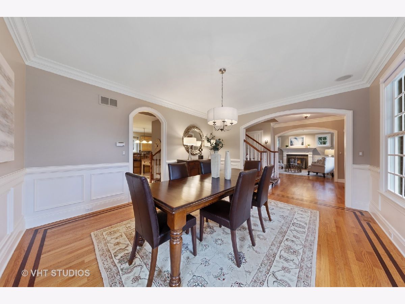
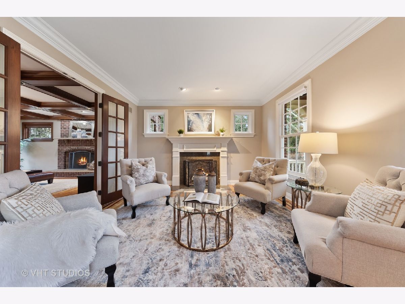
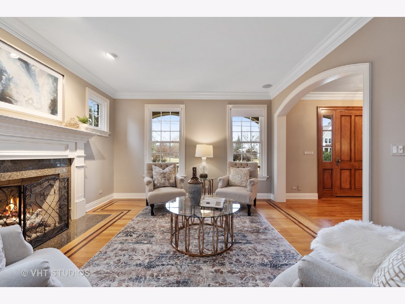
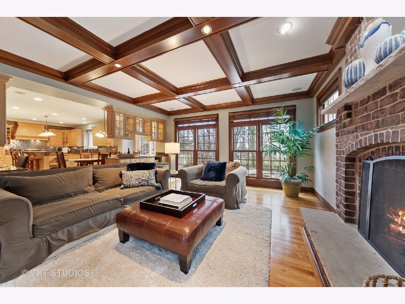
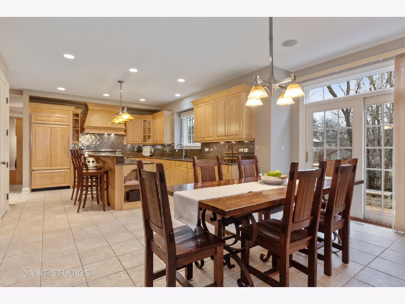
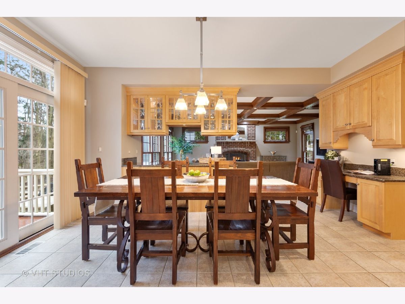
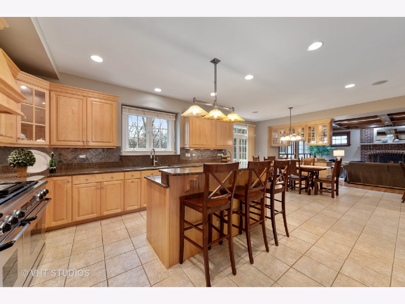
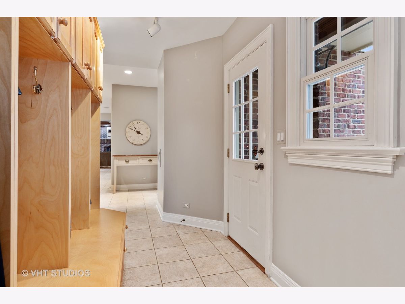
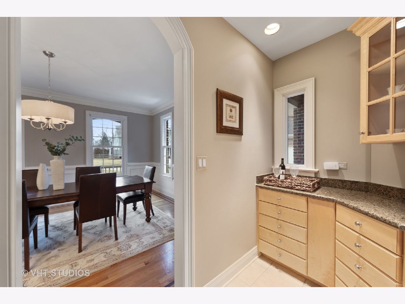
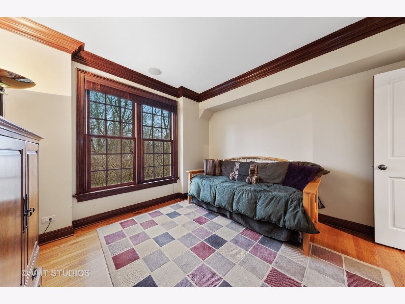
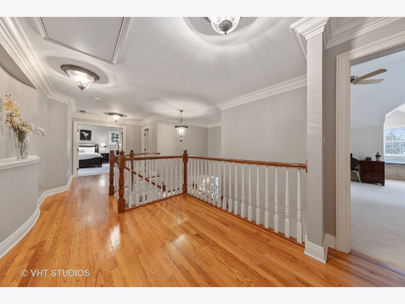
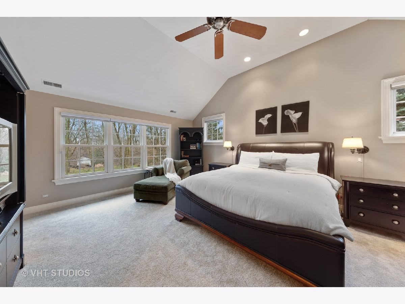
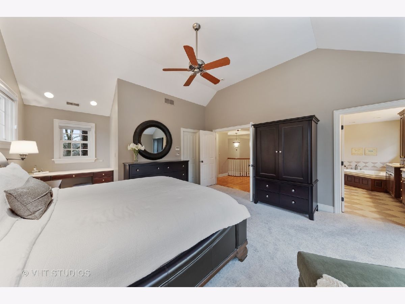
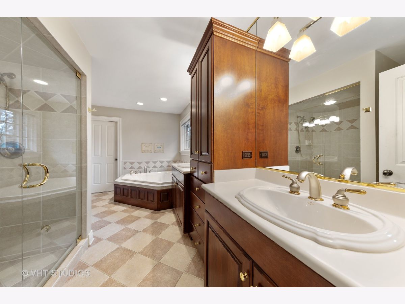
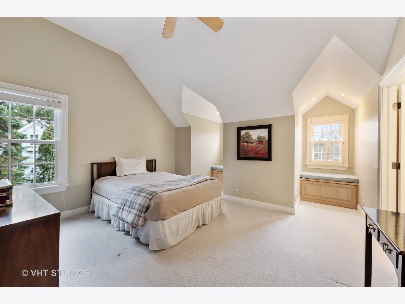
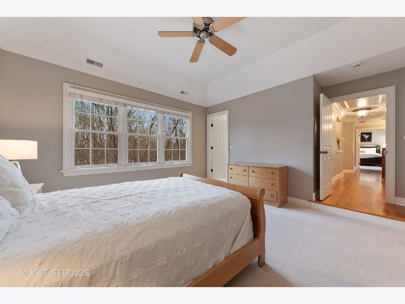
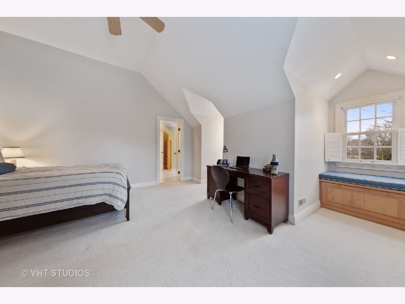
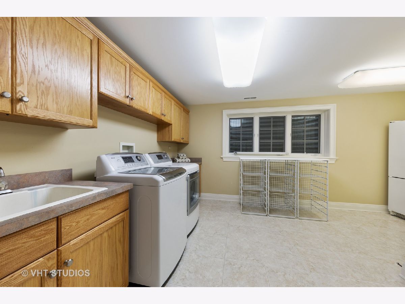
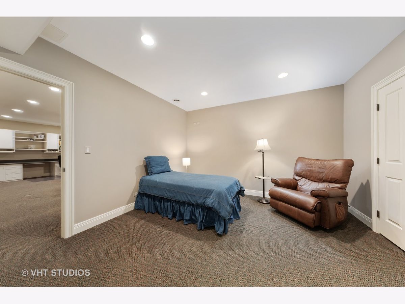
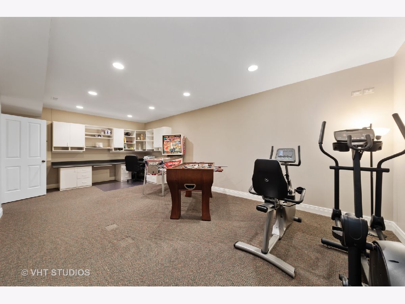
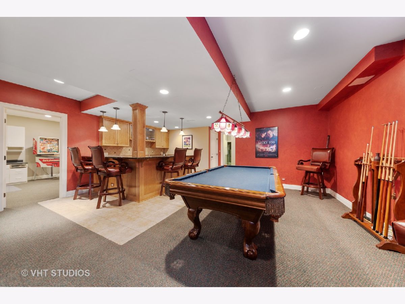
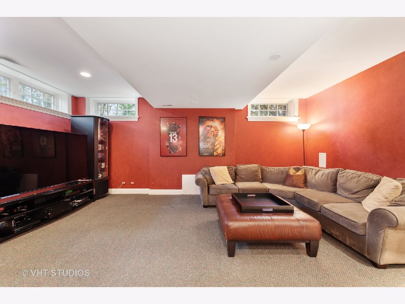
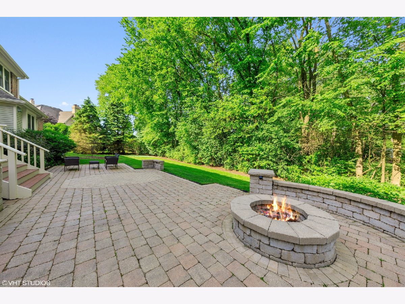
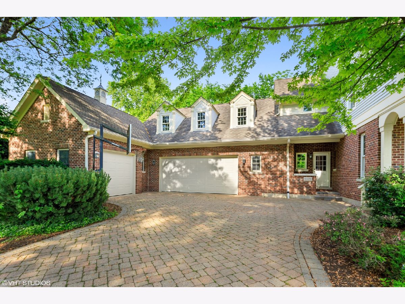
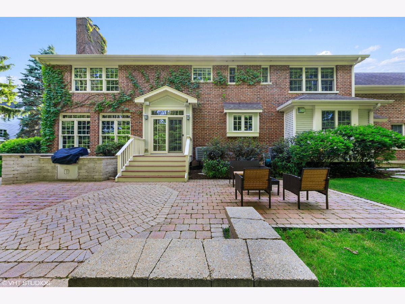
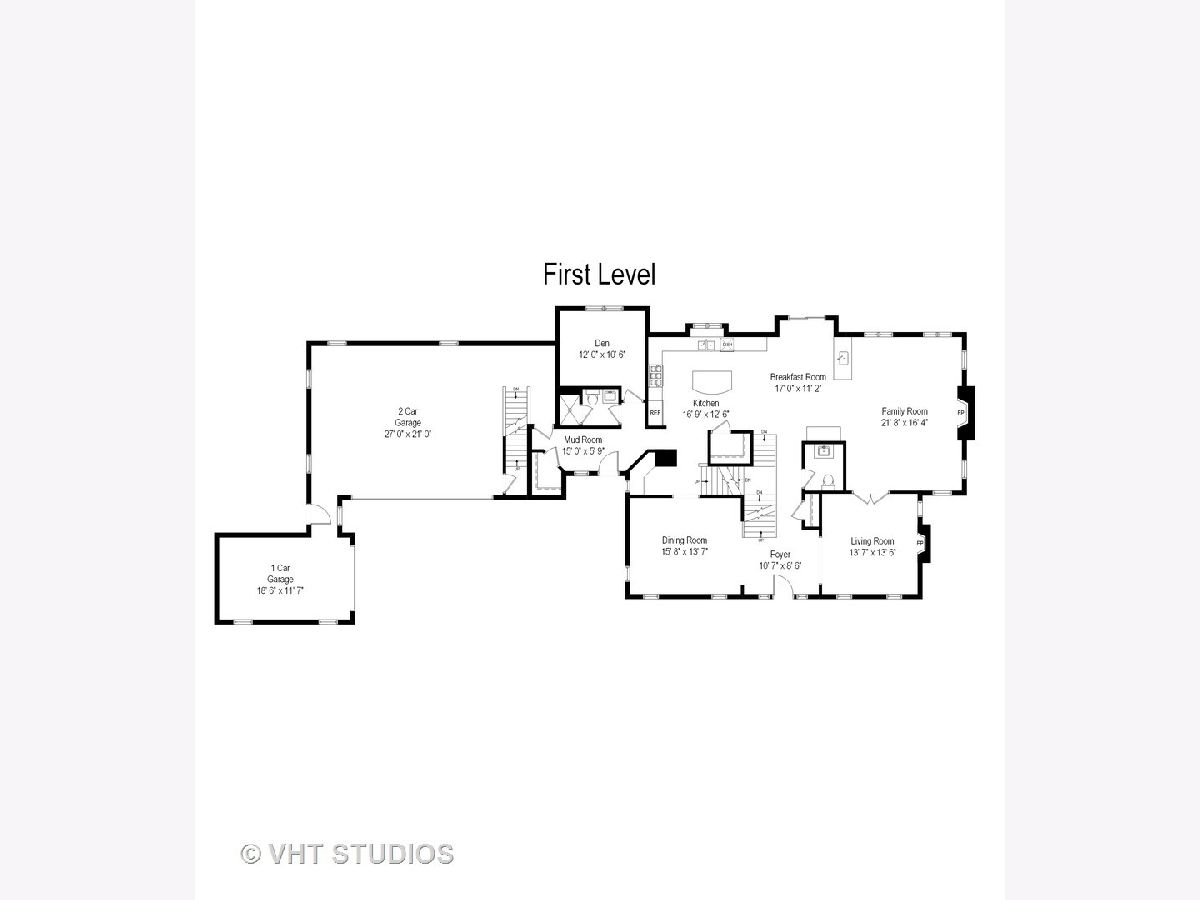
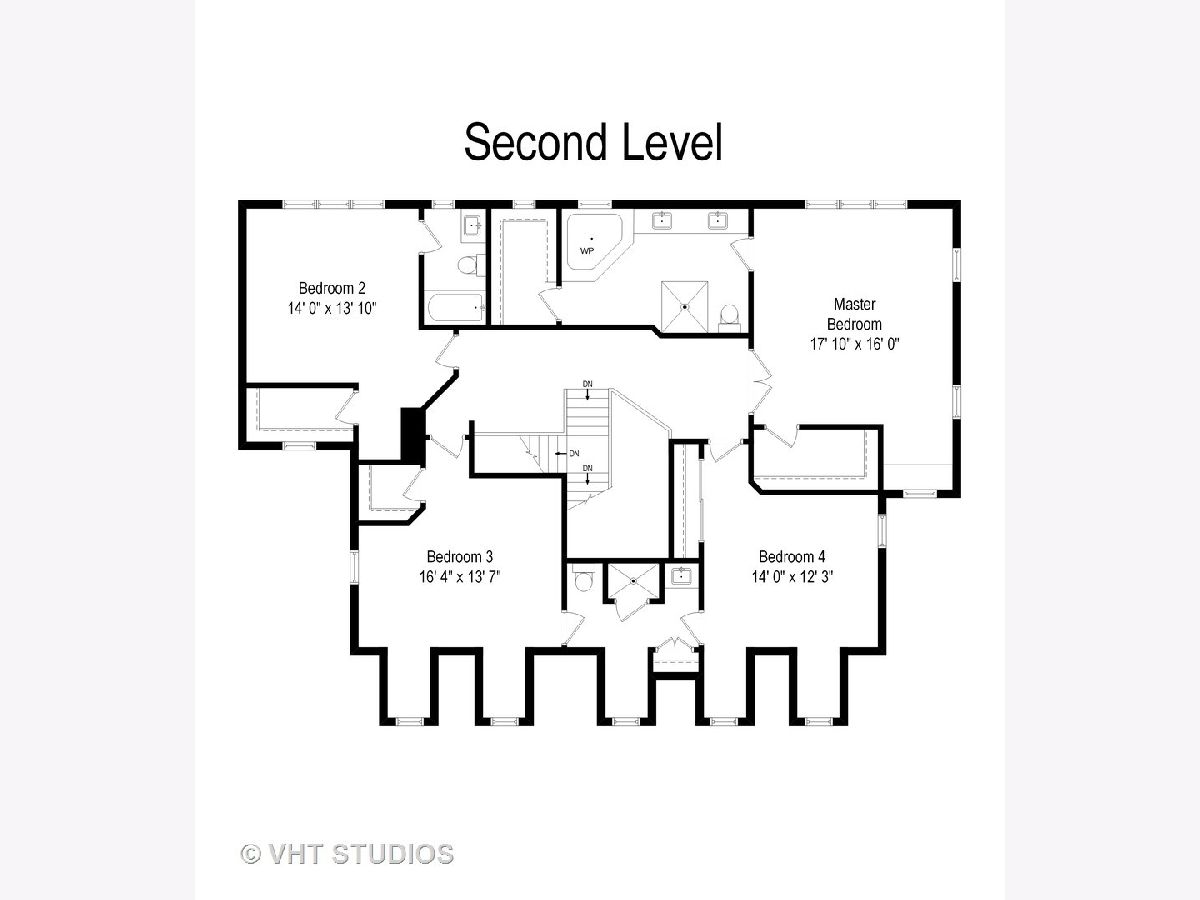
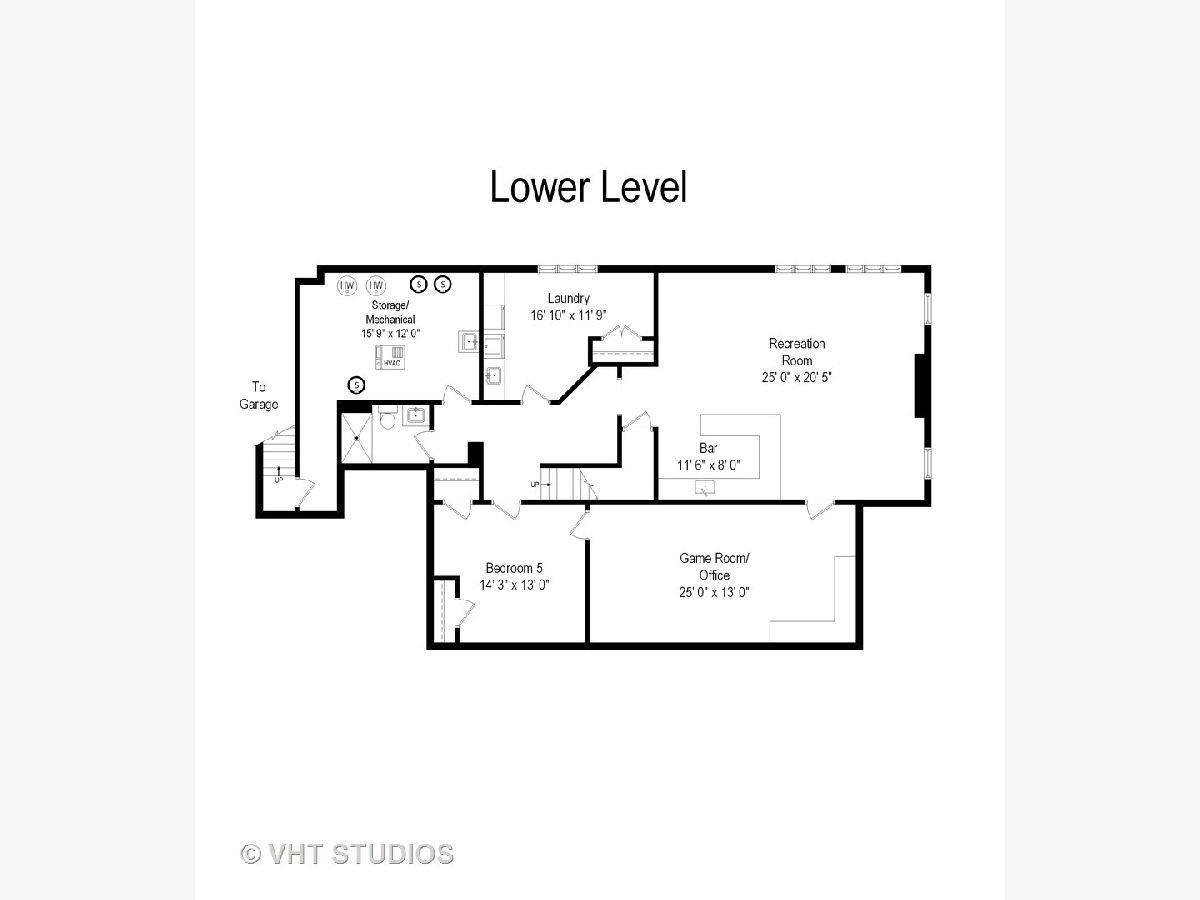
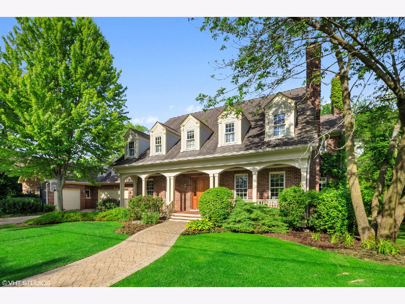
Room Specifics
Total Bedrooms: 5
Bedrooms Above Ground: 4
Bedrooms Below Ground: 1
Dimensions: —
Floor Type: Carpet
Dimensions: —
Floor Type: Carpet
Dimensions: —
Floor Type: Carpet
Dimensions: —
Floor Type: —
Full Bathrooms: 6
Bathroom Amenities: Whirlpool,Separate Shower,Steam Shower,Double Sink
Bathroom in Basement: 1
Rooms: Breakfast Room,Den,Bedroom 6,Office,Recreation Room
Basement Description: Finished
Other Specifics
| 3 | |
| Concrete Perimeter | |
| Brick | |
| Patio, Porch, Storms/Screens | |
| Landscaped | |
| 125 X 153 | |
| Dormer,Pull Down Stair | |
| Full | |
| Vaulted/Cathedral Ceilings | |
| Double Oven, Range, Microwave, Dishwasher, Refrigerator, Washer, Dryer, Disposal | |
| Not in DB | |
| Curbs, Sidewalks, Street Lights, Street Paved | |
| — | |
| — | |
| Wood Burning, Gas Log, Gas Starter |
Tax History
| Year | Property Taxes |
|---|---|
| 2020 | $24,467 |
Contact Agent
Nearby Similar Homes
Nearby Sold Comparables
Contact Agent
Listing Provided By
@properties





