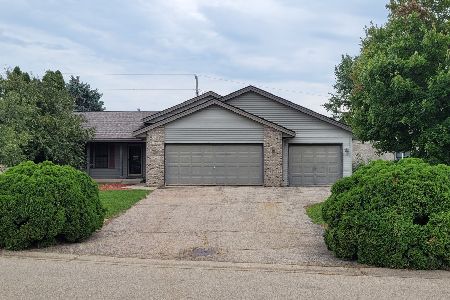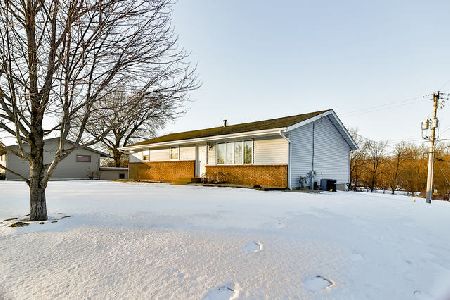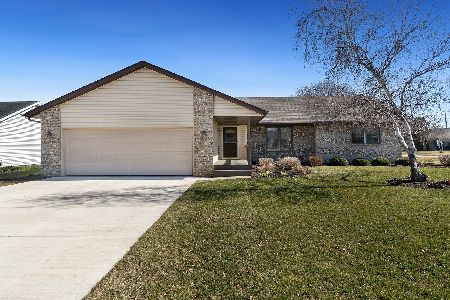5926 Meridian Road, Stillman Valley, Illinois 61084
$305,500
|
Sold
|
|
| Status: | Closed |
| Sqft: | 3,112 |
| Cost/Sqft: | $96 |
| Beds: | 4 |
| Baths: | 2 |
| Year Built: | 1977 |
| Property Taxes: | $2,203 |
| Days On Market: | 142 |
| Lot Size: | 0,00 |
Description
Beautiful ranch located in a country subdivision. Curb appeal will draw you to this remarkable home. Private location offers an alluring park like setting. Wrap around porch overlooks a stunning wooded yard. So much to offer! 4 bedroom, 2 bath, spacious eat in kitchen open to large livingroom. Separate dining room with an attactive gas fireplace. Primary suite features full bath with patio door leading to wraparound porch. 2nd bedroom has washer and dryer for first floor convenience. Large laundryroom with laundry hookups in lower level with plenty of storage room. Lower level features huge family room with walk out door leanding to patio area. Two sizeable bedrooms, storage room and walk-in closet. Don't miss this one in a popular school district. 2 car attached garage, shared lane, private driveway. Must see! Call today!
Property Specifics
| Single Family | |
| — | |
| — | |
| 1977 | |
| — | |
| — | |
| No | |
| — |
| Ogle | |
| — | |
| — / Not Applicable | |
| — | |
| — | |
| — | |
| 12399936 | |
| 11191010080000 |
Property History
| DATE: | EVENT: | PRICE: | SOURCE: |
|---|---|---|---|
| 25 Jul, 2025 | Sold | $305,500 | MRED MLS |
| 24 Jun, 2025 | Under contract | $299,000 | MRED MLS |
| 23 Jun, 2025 | Listed for sale | $299,000 | MRED MLS |
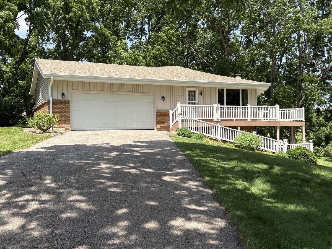
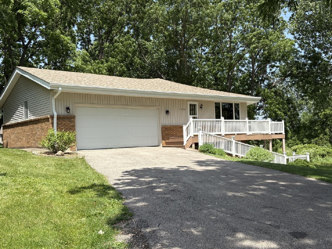
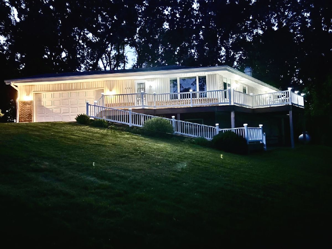
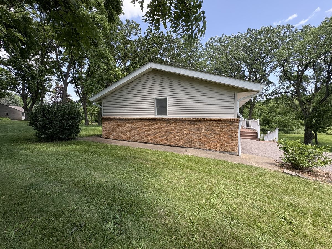
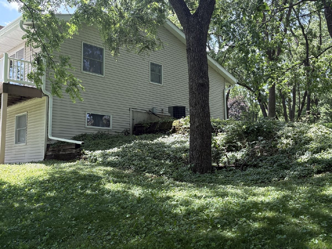
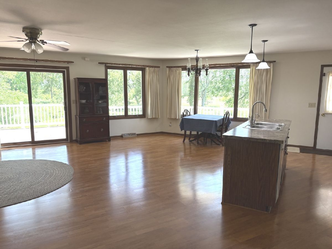
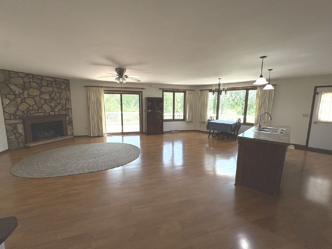
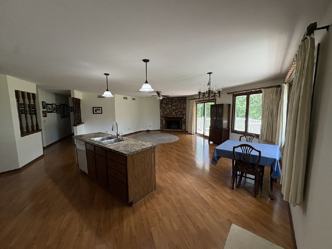
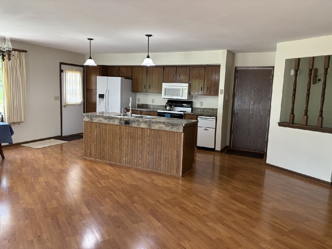
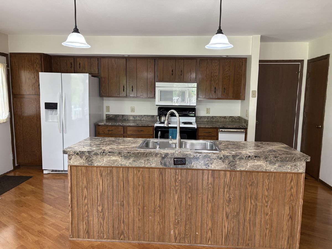
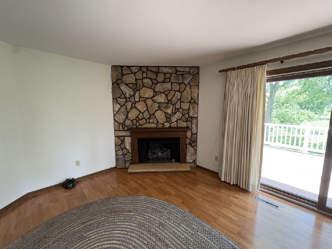
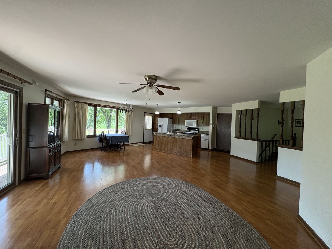
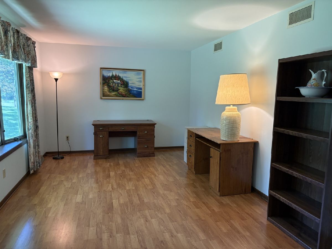
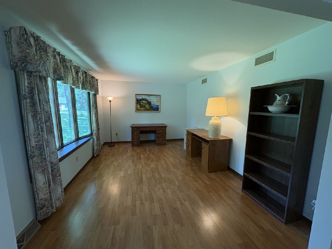
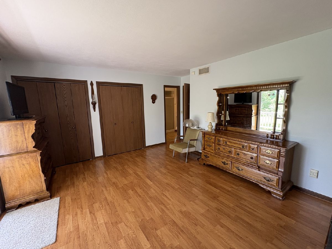
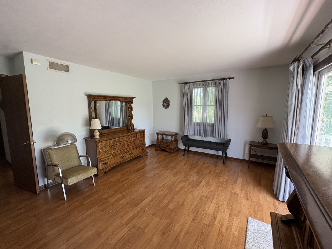
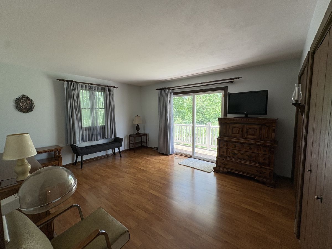
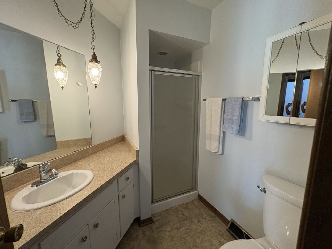
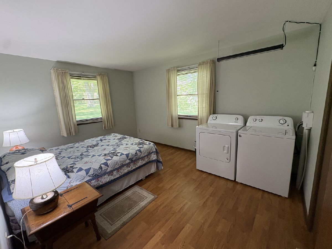
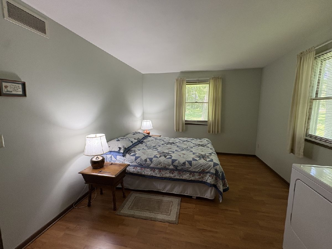
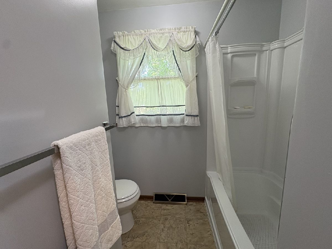
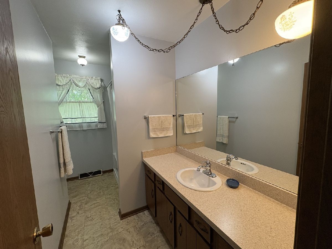
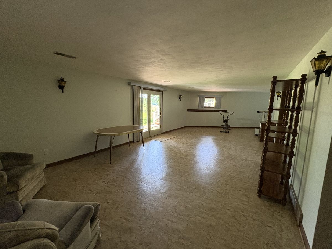
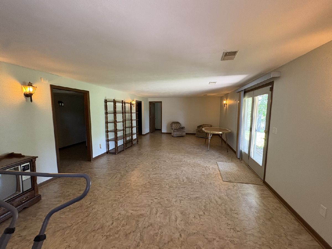
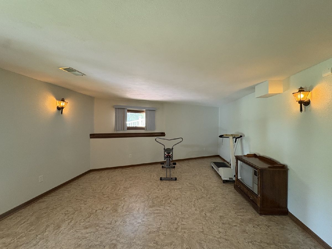
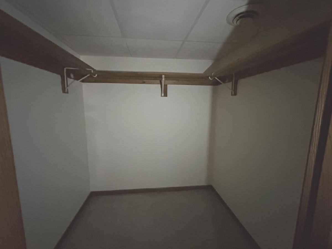
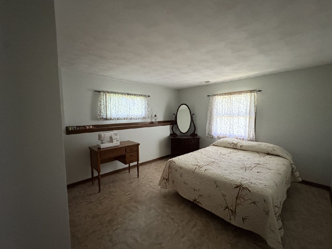
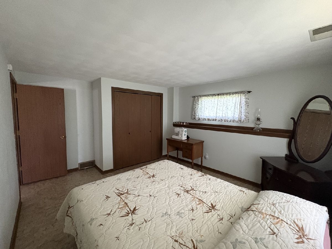
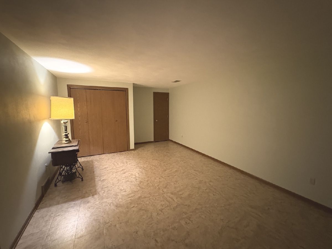
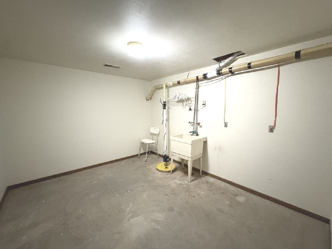
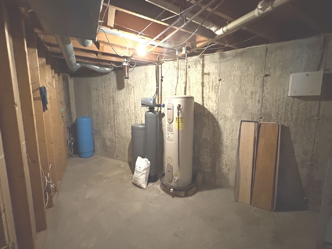
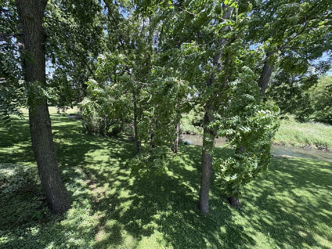
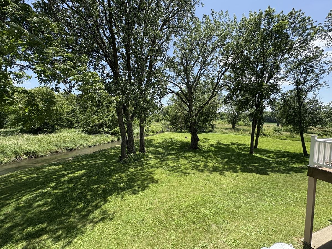
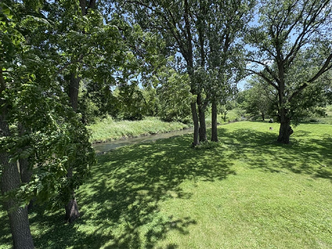
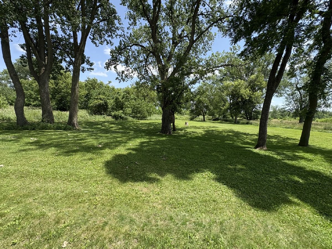
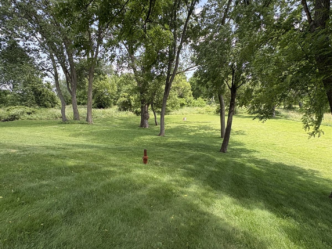
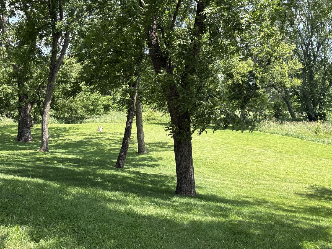
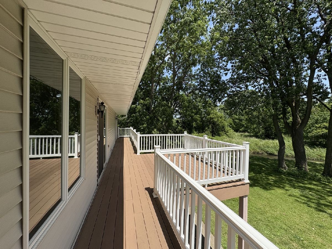
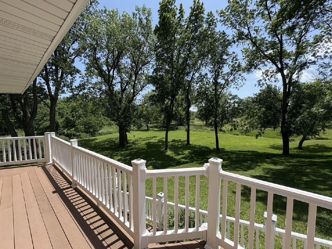
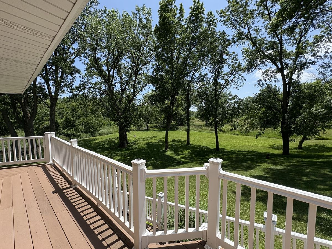
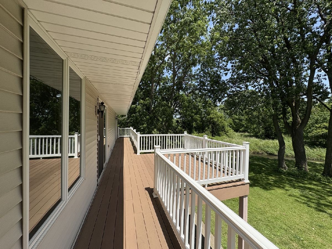
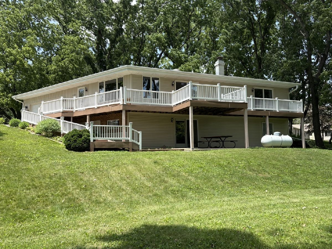
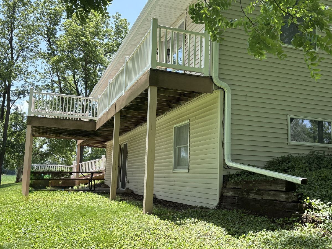
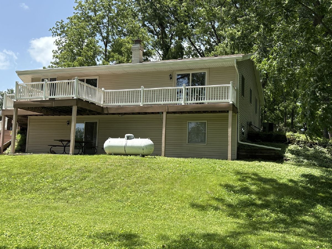
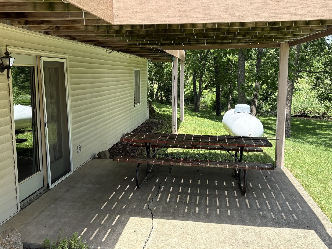
Room Specifics
Total Bedrooms: 4
Bedrooms Above Ground: 4
Bedrooms Below Ground: 0
Dimensions: —
Floor Type: —
Dimensions: —
Floor Type: —
Dimensions: —
Floor Type: —
Full Bathrooms: 2
Bathroom Amenities: —
Bathroom in Basement: 0
Rooms: —
Basement Description: —
Other Specifics
| 2 | |
| — | |
| — | |
| — | |
| — | |
| 191.49 X 11.76 X 267.43 X | |
| — | |
| — | |
| — | |
| — | |
| Not in DB | |
| — | |
| — | |
| — | |
| — |
Tax History
| Year | Property Taxes |
|---|---|
| 2025 | $2,203 |
Contact Agent
Nearby Similar Homes
Nearby Sold Comparables
Contact Agent
Listing Provided By
RE/MAX Hub City

