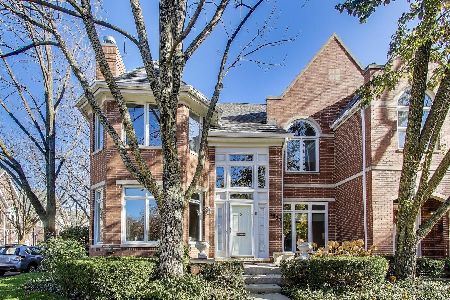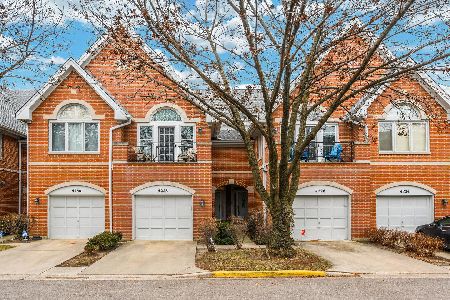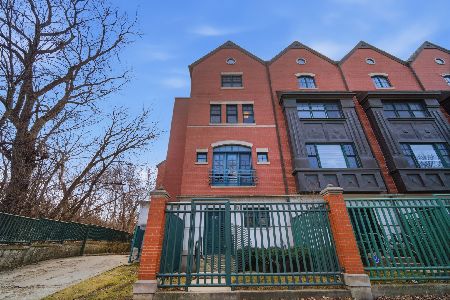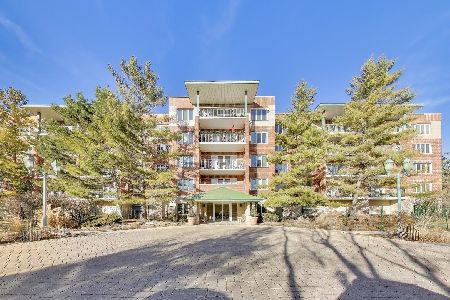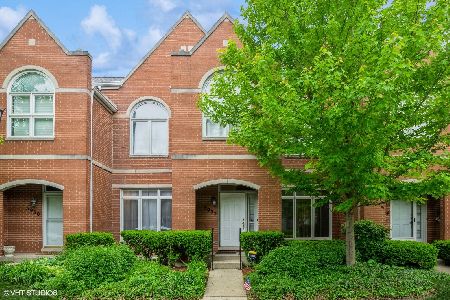5926 Sauganash Lane, Forest Glen, Chicago, Illinois 60646
$384,500
|
Sold
|
|
| Status: | Closed |
| Sqft: | 1,987 |
| Cost/Sqft: | $206 |
| Beds: | 2 |
| Baths: | 3 |
| Year Built: | 1989 |
| Property Taxes: | $6,986 |
| Days On Market: | 2959 |
| Lot Size: | 0,00 |
Description
**Sauganash Village** Beautiful 2 story end unit, extra windows for added light. Diagonal hardwood floors in liv room & dining room. Kitchen features island/breakfast bar, granite counters & backsplash. New stainless refrigerator. Open kitchen/family room w/gas log/ woodburning fireplace, walk-out to private patio, yard. 2nd floor has Loft area ideal for office space, 2 bedrooms, 2 baths. Full size washer & dryer on 2nd floor. Large master bedroom w/walk-in closet, master bath with double sink, sep shower, soaking tub. Full unfinished basement. 2 year new furnace. 2 car garage! Premium location in the complex, on the Boulevard with parkway in front. Great Sauganash neighborhood w/Whole Foods, easy access to expressways.
Property Specifics
| Condos/Townhomes | |
| 2 | |
| — | |
| 1989 | |
| Full | |
| — | |
| No | |
| — |
| Cook | |
| Sauganash Village | |
| 425 / Monthly | |
| Water,Insurance,Exterior Maintenance,Lawn Care,Scavenger,Snow Removal | |
| Lake Michigan | |
| Other | |
| 09839490 | |
| 13034031230000 |
Nearby Schools
| NAME: | DISTRICT: | DISTANCE: | |
|---|---|---|---|
|
Grade School
Sauganash Elementary School |
299 | — | |
Property History
| DATE: | EVENT: | PRICE: | SOURCE: |
|---|---|---|---|
| 17 Apr, 2015 | Under contract | $0 | MRED MLS |
| 10 Apr, 2015 | Listed for sale | $0 | MRED MLS |
| 30 Apr, 2018 | Sold | $384,500 | MRED MLS |
| 11 Mar, 2018 | Under contract | $409,000 | MRED MLS |
| — | Last price change | $418,000 | MRED MLS |
| 23 Jan, 2018 | Listed for sale | $418,000 | MRED MLS |
Room Specifics
Total Bedrooms: 2
Bedrooms Above Ground: 2
Bedrooms Below Ground: 0
Dimensions: —
Floor Type: —
Full Bathrooms: 3
Bathroom Amenities: Separate Shower,Double Sink
Bathroom in Basement: 0
Rooms: Loft
Basement Description: Unfinished
Other Specifics
| 2 | |
| — | |
| — | |
| Patio, Storms/Screens, End Unit | |
| Fenced Yard | |
| COMMON | |
| — | |
| Full | |
| Hardwood Floors, Laundry Hook-Up in Unit, Storage | |
| Range, Microwave, Dishwasher, Refrigerator, Dryer | |
| Not in DB | |
| — | |
| — | |
| None | |
| — |
Tax History
| Year | Property Taxes |
|---|---|
| 2018 | $6,986 |
Contact Agent
Nearby Similar Homes
Nearby Sold Comparables
Contact Agent
Listing Provided By
Coldwell Banker Residential

